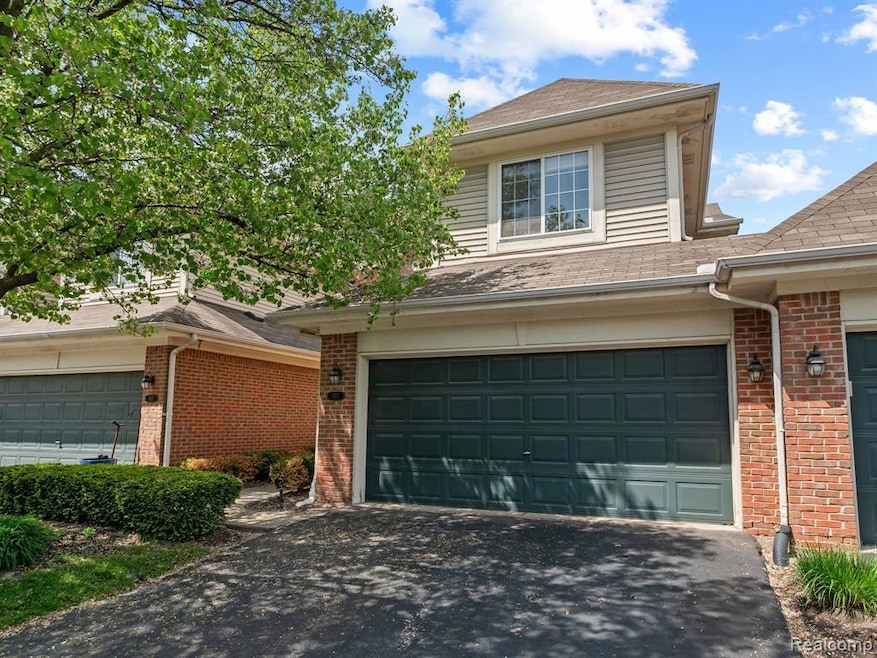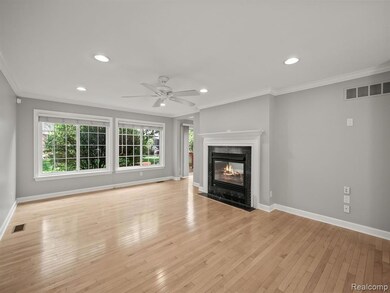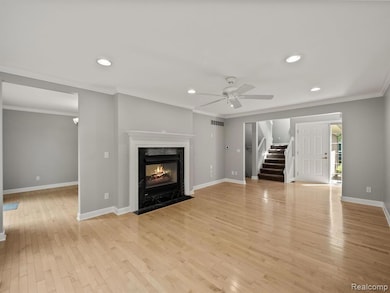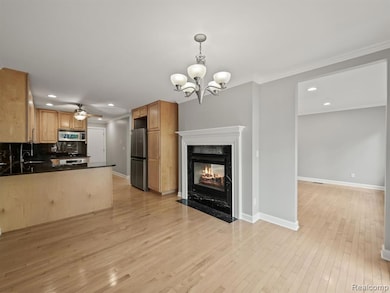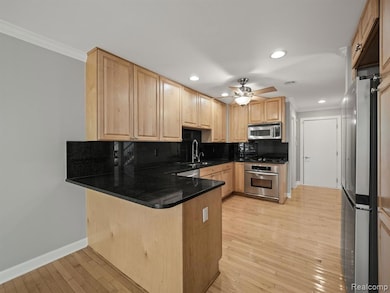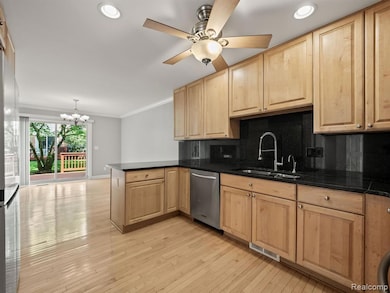617 James Cir Unit 49 Royal Oak, MI 48067
Highlights
- Deck
- 2 Car Direct Access Garage
- Ceiling Fan
- Jetted Tub in Primary Bathroom
- Forced Air Heating System
- 3-minute walk to Lawson Park
About This Home
Now Available for Immediate Occupancy – Beautiful 3-Bedroom Townhouse Just Minutes from Downtown Royal Oak! Welcome to this stylish and well-maintained 3-bedroom, 2.5-bath townhouse offering over 2,300 square feet of modern living in a prime location. Just minutes from the vibrant shops, dining, and nightlife of Downtown Royal Oak, this home offers both comfort and convenience. Step inside to a bright, open layout featuring hardwood floors and a welcoming foyer. The spacious living room is centered around a cozy two-way fireplace—perfect for quiet nights in or hosting guests. The kitchen offers granite countertops, ample cabinetry, and a functional layout ideal for everyday living and entertaining. Upstairs, the primary suite features vaulted ceilings, a large walk-in closet, and a private en-suite bath. Two additional bedrooms offer space for guests, a home office, or growing needs, while the second-floor laundry adds everyday convenience. Additional features include an attached 2-car garage, modern finishes throughout, and a low-maintenance lifestyle in a fantastic location. Don’t miss this opportunity—schedule your showing today and move in right away! ONE YEAR MINIMUM LEASE. MINIMUM CREDIT SCORE OF 700. EMPLOYMENT VERIFICATION AND COPY OF DRIVER'S LICENSE TO BE SUBMITTED WITH APPLICATION. IMMEDIATE OCCUPANCY! I.D.R.B.V.G. B.A.T.V.A.I.
Townhouse Details
Home Type
- Townhome
Est. Annual Taxes
- $7,849
Year Built
- Built in 2003
HOA Fees
- $235 Monthly HOA Fees
Home Design
- Brick Exterior Construction
- Poured Concrete
Interior Spaces
- 1,615 Sq Ft Home
- 2-Story Property
- Ceiling Fan
- Gas Fireplace
- Living Room with Fireplace
- Dining Room with Fireplace
- Unfinished Basement
- Sump Pump
Kitchen
- Free-Standing Gas Oven
- Free-Standing Gas Range
- Microwave
- Dishwasher
- Disposal
Bedrooms and Bathrooms
- 3 Bedrooms
- Jetted Tub in Primary Bathroom
Laundry
- Dryer
- Washer
Parking
- 2 Car Direct Access Garage
- Garage Door Opener
Outdoor Features
- Deck
- Exterior Lighting
Utilities
- Forced Air Heating System
- Heating System Uses Natural Gas
- Natural Gas Water Heater
- Cable TV Available
Additional Features
- Private Entrance
- Ground Level
Listing and Financial Details
- 12 Month Lease Term
- 24 Month Lease Term
- Application Fee: 30.00
- Assessor Parcel Number 2522382049
Community Details
Overview
- The Crossings At Irving Avenue Condo Subdivision
- On-Site Maintenance
Amenities
- Laundry Facilities
Map
Source: Realcomp
MLS Number: 20250034369
APN: 25-22-382-049
- 714 E Parent Ave
- 1540 Maryland Club Dr Unit 82
- 1326 Mohawk Ave
- 1529 Mohawk Ave
- 1213 Mohawk Ave
- 533 E Harrison Ave Unit 23
- 533 E Harrison Ave Unit 20
- 533 E Harrison Ave Unit 18
- 533 E Harrison Ave Unit 12
- 533 E Harrison Ave Unit 3
- 533 E Harrison Ave Unit 30
- 533 E Harrison Ave Unit 29
- 533 E Harrison Ave Unit 36
- 533 E Harrison Ave Unit 9
- 533 E Harrison Ave Unit 21
- 1039 Longfellow Ave
- 333 E Parent Ave Unit 25
- 333 E Parent Ave Unit 4
- 333 E Parent Ave Unit 43
- 333 E Parent Ave Unit 34
