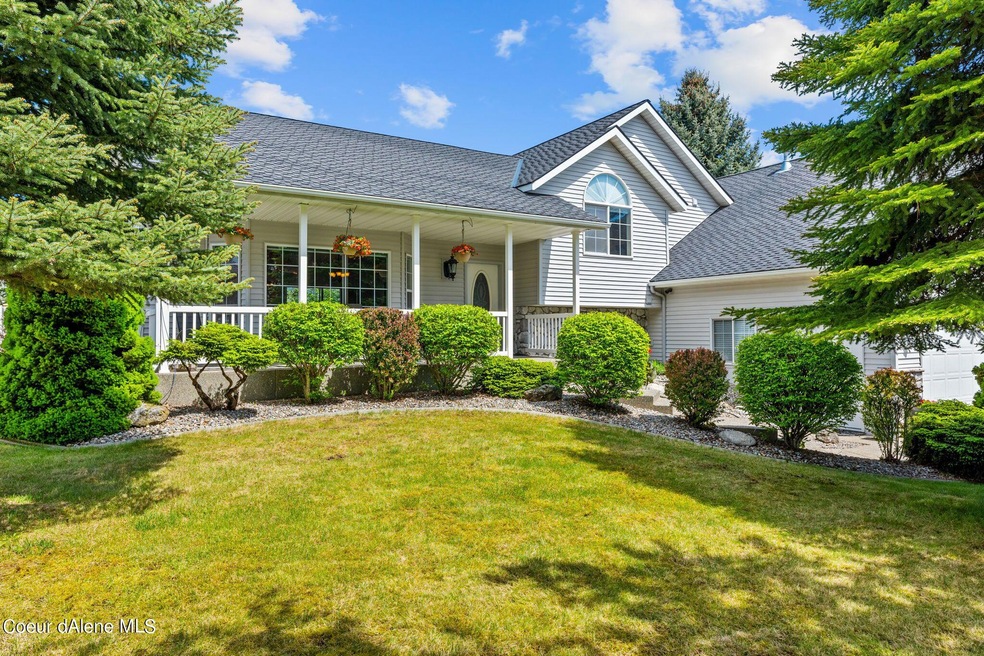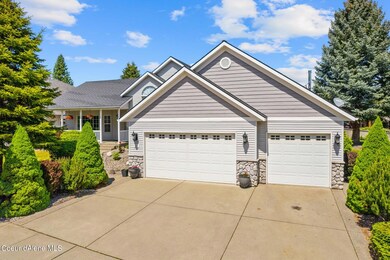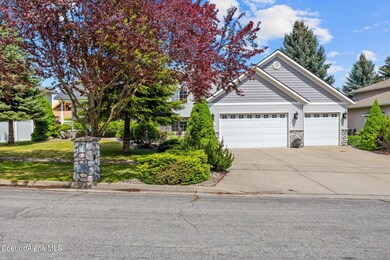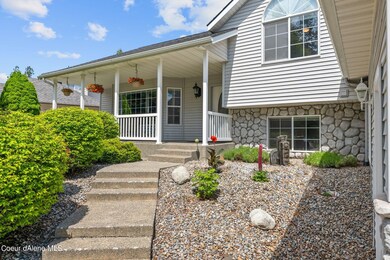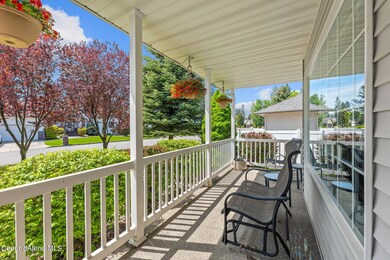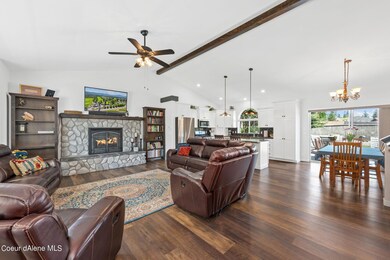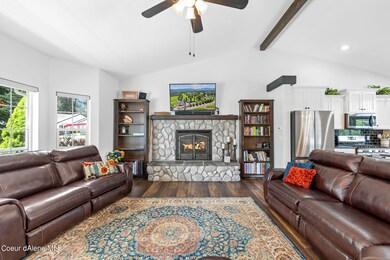
617 N Coles Loop Post Falls, ID 83854
The Highlands NeighborhoodHighlights
- Spa
- Territorial View
- Lawn
- Deck
- Jetted Tub in Primary Bathroom
- Outdoor Water Feature
About This Home
As of September 2023Welcome to the Highlands Golf Community! This gorgeous home sits just blocks away from the Highlands Golf Course clubhouse!
Within the fully updated 2628 sq ft you will find the main living area, kitchen, & dining room upon entry. The upper level contains a master en suite w/ soaker tub. There is also a large bedroom w/ a 2nd washer & dryer hookup & additional bathroom. On the lower level you will find a full secondary kitchen set up, massive bedroom, laundry, & 3rd bath. Perfect for an in-law suite or generational family. There is a massive theatre or media room at the end of the lower level to entertain the whole family.
Appliances are updated throughout, granite counter tops, vaulted ceilings, along with new high-end flooring. There is plenty of shade & privacy from your mature designer landscape while you listen to the water feature off of your covered front porch.
BACK ON THE MARKET AT NO FAULT TO SELLER OR HOME, BRING US YOUR OFFERS!
1 YR HOME WARRANTY OFFERED
Last Agent to Sell the Property
Kyle Wagner
EXP Realty License #SP44632 Listed on: 05/18/2023
Home Details
Home Type
- Single Family
Est. Annual Taxes
- $3,622
Year Built
- Built in 2002
Lot Details
- 0.26 Acre Lot
- Landscaped
- Level Lot
- Front and Back Yard Sprinklers
- Lawn
HOA Fees
- $4 Monthly HOA Fees
Parking
- Attached Garage
Home Design
- Concrete Foundation
- Frame Construction
- Shingle Roof
- Composition Roof
- Vinyl Siding
Interior Spaces
- 2,628 Sq Ft Home
- Multi-Level Property
- Gas Fireplace
- Territorial Views
- Washer and Gas Dryer Hookup
- Finished Basement
Kitchen
- Breakfast Bar
- Gas Oven or Range
- Microwave
- Dishwasher
- Wine Refrigerator
- Kitchen Island
- Disposal
Flooring
- Carpet
- Laminate
Bedrooms and Bathrooms
- 3 Bedrooms
- 3 Bathrooms
- Jetted Tub in Primary Bathroom
Outdoor Features
- Spa
- Deck
- Covered patio or porch
- Outdoor Water Feature
- Rain Gutters
Utilities
- Forced Air Heating and Cooling System
- Heating System Uses Natural Gas
- Heat Pump System
- Furnace
- Gas Available
- Gas Water Heater
- Internet Available
- Cable TV Available
Community Details
- Highland Park Subdivision
Listing and Financial Details
- Assessor Parcel Number P42220100020
Ownership History
Purchase Details
Purchase Details
Home Financials for this Owner
Home Financials are based on the most recent Mortgage that was taken out on this home.Purchase Details
Purchase Details
Home Financials for this Owner
Home Financials are based on the most recent Mortgage that was taken out on this home.Purchase Details
Home Financials for this Owner
Home Financials are based on the most recent Mortgage that was taken out on this home.Similar Homes in Post Falls, ID
Home Values in the Area
Average Home Value in this Area
Purchase History
| Date | Type | Sale Price | Title Company |
|---|---|---|---|
| Warranty Deed | -- | None Listed On Document | |
| Warranty Deed | -- | Titleone | |
| Warranty Deed | -- | Titleone Boise | |
| Interfamily Deed Transfer | -- | Titleone Boise | |
| Warranty Deed | -- | Titleone Boise | |
| Warranty Deed | -- | -- |
Mortgage History
| Date | Status | Loan Amount | Loan Type |
|---|---|---|---|
| Previous Owner | $270,000 | New Conventional | |
| Previous Owner | $420,000 | VA | |
| Previous Owner | $389,000 | VA | |
| Previous Owner | $311,000 | VA | |
| Previous Owner | $144,900 | New Conventional | |
| Previous Owner | $155,000 | Adjustable Rate Mortgage/ARM |
Property History
| Date | Event | Price | Change | Sq Ft Price |
|---|---|---|---|---|
| 09/05/2023 09/05/23 | Sold | -- | -- | -- |
| 08/11/2023 08/11/23 | Pending | -- | -- | -- |
| 07/06/2023 07/06/23 | Price Changed | $699,900 | -3.4% | $266 / Sq Ft |
| 06/06/2023 06/06/23 | Price Changed | $724,900 | -3.3% | $276 / Sq Ft |
| 05/18/2023 05/18/23 | For Sale | $749,900 | +143.6% | $285 / Sq Ft |
| 07/12/2016 07/12/16 | Sold | -- | -- | -- |
| 05/18/2016 05/18/16 | Pending | -- | -- | -- |
| 05/07/2016 05/07/16 | For Sale | $307,900 | -- | $162 / Sq Ft |
Tax History Compared to Growth
Tax History
| Year | Tax Paid | Tax Assessment Tax Assessment Total Assessment is a certain percentage of the fair market value that is determined by local assessors to be the total taxable value of land and additions on the property. | Land | Improvement |
|---|---|---|---|---|
| 2024 | $2,698 | $616,420 | $126,500 | $489,920 |
| 2023 | $2,698 | $621,723 | $230,000 | $391,723 |
| 2022 | $3,622 | $718,199 | $285,000 | $433,199 |
| 2021 | $3,273 | $450,705 | $150,000 | $300,705 |
| 2020 | $3,953 | $450,280 | $95,000 | $355,280 |
| 2019 | $4,034 | $422,910 | $90,000 | $332,910 |
| 2018 | $3,883 | $382,140 | $80,000 | $302,140 |
| 2017 | $3,797 | $352,880 | $70,000 | $282,880 |
| 2016 | $3,469 | $313,120 | $65,000 | $248,120 |
| 2015 | $3,246 | $290,340 | $60,000 | $230,340 |
| 2013 | $3,020 | $253,600 | $48,000 | $205,600 |
Agents Affiliated with this Home
-
K
Seller's Agent in 2023
Kyle Wagner
EXP Realty
-
Charlie Taranto
C
Buyer's Agent in 2023
Charlie Taranto
Windermere/Coeur d'Alene Realty Inc
(208) 660-7246
2 in this area
112 Total Sales
-
Jamie Inman

Seller's Agent in 2016
Jamie Inman
WINDERMERE HAYDEN LLC
(208) 699-5513
49 Total Sales
-
N
Buyer's Agent in 2016
NON AGENT
NON AGENCY
Map
Source: Coeur d'Alene Multiple Listing Service
MLS Number: 23-4177
APN: P42220100020
- 740 N Dundee Dr
- 5030 E Frazier Dr
- 4950 Frazier Dr
- 1750 N Havichur Loop
- 706 N Dundee Dr
- 5056 E Royal Dr
- 620 N Chisholm Ct
- 5820 E Steamboat Bend
- 5835 E Steamboat Bend
- 107 S Cedar St
- 5735 E Steamboat Bend
- 303 S Aerie Ct
- 5188 E Woodland Dr
- 201 S Sequoia St
- 4550 E Savea Ln
- 4618 E Savea Ln
- 279 S Sequoia St
- 4519 E Savea Ln
- 4531 E Davin Dr
- 4423 E Savea Ln
