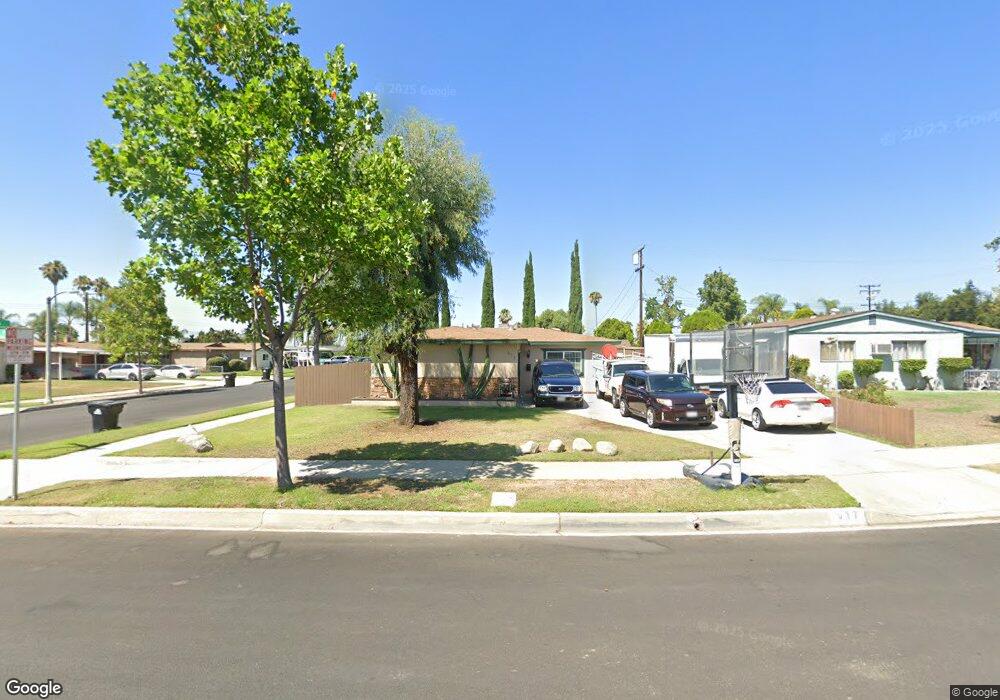617 N Hyacinth Ct Ontario, CA 91762
Downtown Ontario NeighborhoodEstimated Value: $511,000 - $595,000
2
Beds
1
Bath
1,022
Sq Ft
$551/Sq Ft
Est. Value
About This Home
This home is located at 617 N Hyacinth Ct, Ontario, CA 91762 and is currently estimated at $563,264, approximately $551 per square foot. 617 N Hyacinth Ct is a home located in San Bernardino County with nearby schools including Kingsley Elementary School, Vernon Middle School, and Montclair High School.
Ownership History
Date
Name
Owned For
Owner Type
Purchase Details
Closed on
Jun 27, 2013
Sold by
Teasdale Betty C
Bought by
Teasdale Betty C and The Cass Family Trust
Current Estimated Value
Purchase Details
Closed on
Apr 26, 2012
Sold by
Teasdale Carrie
Bought by
Teasdale Betty C and Castanellis Family Trust
Purchase Details
Closed on
Dec 18, 2009
Sold by
U S Bank National Association
Bought by
Teadale Carrie
Purchase Details
Closed on
Nov 2, 2009
Sold by
Estrada Jesse T
Bought by
Us Bank National Association
Purchase Details
Closed on
Jan 8, 2002
Sold by
Torres Armando
Bought by
Estrada Jesse T and Estrada Sandra
Home Financials for this Owner
Home Financials are based on the most recent Mortgage that was taken out on this home.
Original Mortgage
$150,636
Interest Rate
7.13%
Mortgage Type
FHA
Purchase Details
Closed on
Apr 21, 1998
Sold by
Diaz Jorge
Bought by
Torres Armando and Torres Maria
Home Financials for this Owner
Home Financials are based on the most recent Mortgage that was taken out on this home.
Original Mortgage
$108,535
Interest Rate
7.13%
Mortgage Type
FHA
Purchase Details
Closed on
Aug 14, 1996
Sold by
Westerdale James A and Westerdale Glenda C
Bought by
Diaz Jorge
Home Financials for this Owner
Home Financials are based on the most recent Mortgage that was taken out on this home.
Original Mortgage
$102,436
Interest Rate
8.23%
Mortgage Type
FHA
Create a Home Valuation Report for This Property
The Home Valuation Report is an in-depth analysis detailing your home's value as well as a comparison with similar homes in the area
Home Values in the Area
Average Home Value in this Area
Purchase History
| Date | Buyer | Sale Price | Title Company |
|---|---|---|---|
| Teasdale Betty C | -- | None Available | |
| Teasdale Betty C | -- | None Available | |
| Teadale Carrie | $132,500 | Chicago Title Company | |
| Us Bank National Association | $157,917 | Accommodation | |
| Estrada Jesse T | $153,000 | First American Title | |
| Torres Armando | $109,000 | Fidelity National Title Co | |
| Diaz Jorge | $103,000 | Northern Counties Title |
Source: Public Records
Mortgage History
| Date | Status | Borrower | Loan Amount |
|---|---|---|---|
| Previous Owner | Estrada Jesse T | $150,636 | |
| Previous Owner | Torres Armando | $108,535 | |
| Previous Owner | Diaz Jorge | $102,436 |
Source: Public Records
Tax History Compared to Growth
Tax History
| Year | Tax Paid | Tax Assessment Tax Assessment Total Assessment is a certain percentage of the fair market value that is determined by local assessors to be the total taxable value of land and additions on the property. | Land | Improvement |
|---|---|---|---|---|
| 2025 | $1,853 | $171,034 | $58,087 | $112,947 |
| 2024 | $1,853 | $167,680 | $56,948 | $110,732 |
| 2023 | $1,801 | $164,392 | $55,831 | $108,561 |
| 2022 | $1,777 | $161,168 | $54,736 | $106,432 |
| 2021 | $1,766 | $158,008 | $53,663 | $104,345 |
| 2020 | $1,735 | $156,388 | $53,113 | $103,275 |
| 2019 | $1,720 | $153,322 | $52,072 | $101,250 |
| 2018 | $1,697 | $150,316 | $51,051 | $99,265 |
| 2017 | $1,636 | $147,369 | $50,050 | $97,319 |
| 2016 | $1,572 | $144,480 | $49,069 | $95,411 |
| 2015 | $1,561 | $142,310 | $48,332 | $93,978 |
| 2014 | $1,513 | $220,000 | $75,000 | $145,000 |
Source: Public Records
Map
Nearby Homes
- 1352 W Granada Ct
- 1516 W Stoneridge Ct
- 456 N Begonia Ave
- 1147 W D St
- 1164 W I St
- 9966 Vernon Ave
- 1111 W E St
- 1105 W Berkeley Ct
- 1054 Hollowell St
- 1415 W Harvard Place
- 1111 W J St
- 1353 W Princeton St
- 960 Pinyon Ct
- 1163 W Princeton St
- 904 W E St
- 1324 W Oakcrest Paseo
- 1326 W Oakcrest Paseo
- 952 Cone Flower Ln
- Plan 3 at Canopy
- Plan 4 at Canopy
