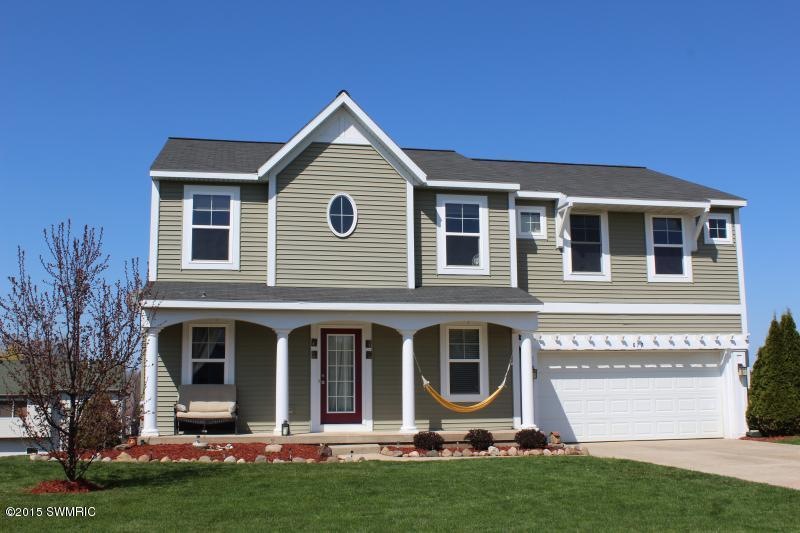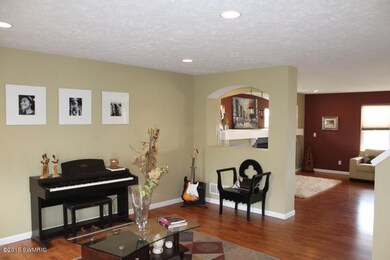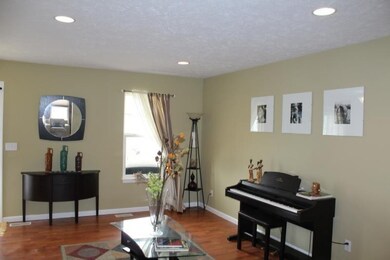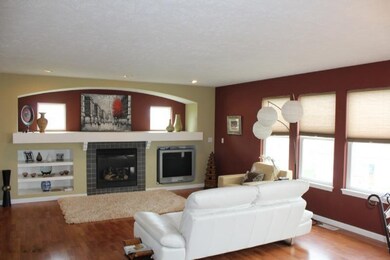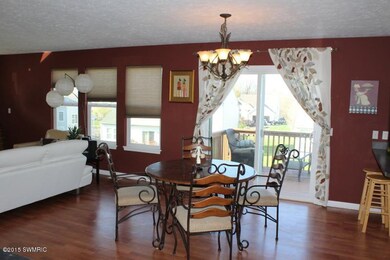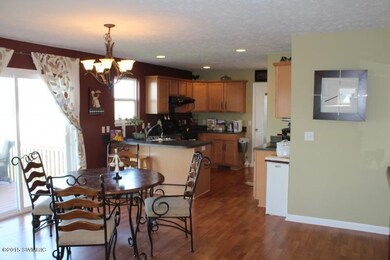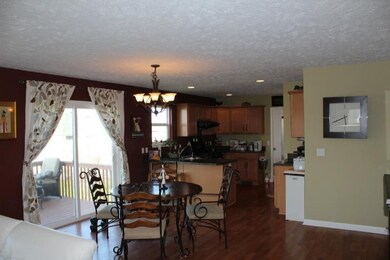
617 Oldfield Dr SE Unit 41 Byron Center, MI 49315
Highlights
- Deck
- Traditional Architecture
- Community Pool
- Countryside Elementary School Rated A
- Mud Room
- 2 Car Attached Garage
About This Home
As of May 2019Located in the Award Winning Bryon Center Schools, and close to Restaurants and Shopping this beautiful Custom Home has a Wonderful Open Floor Plan on both levels. This well maintained two story features: Over 2200 finished SQFT, Four large bedrooms, A Large Master Suite w/ a large walk-in closet, 2.5 Baths. Professionally Landscaped Grounds with Underground Sprinkling. Plus; Lots of room to expand in the walkout lower level and A Sparkling Neighborhood Pool.
Last Agent to Sell the Property
Lori Knobloch
List True Inc. - I Listed on: 09/22/2015
Home Details
Home Type
- Single Family
Est. Annual Taxes
- $3,100
Year Built
- Built in 2005
Lot Details
- 0.27 Acre Lot
- Level Lot
- Sprinkler System
HOA Fees
- $21 Monthly HOA Fees
Parking
- 2 Car Attached Garage
- Garage Door Opener
Home Design
- Traditional Architecture
- Composition Roof
- Vinyl Siding
Interior Spaces
- 2,482 Sq Ft Home
- 2-Story Property
- Gas Log Fireplace
- Low Emissivity Windows
- Insulated Windows
- Mud Room
- Family Room with Fireplace
- Walk-Out Basement
Kitchen
- Eat-In Kitchen
- <<OvenToken>>
- Dishwasher
Bedrooms and Bathrooms
- 4 Bedrooms
Laundry
- Dryer
- Washer
Outdoor Features
- Deck
- Patio
Utilities
- Humidifier
- Forced Air Heating and Cooling System
- Heating System Uses Natural Gas
- Natural Gas Water Heater
- High Speed Internet
- Phone Available
- Cable TV Available
Community Details
Recreation
- Community Pool
Ownership History
Purchase Details
Home Financials for this Owner
Home Financials are based on the most recent Mortgage that was taken out on this home.Purchase Details
Home Financials for this Owner
Home Financials are based on the most recent Mortgage that was taken out on this home.Purchase Details
Home Financials for this Owner
Home Financials are based on the most recent Mortgage that was taken out on this home.Purchase Details
Home Financials for this Owner
Home Financials are based on the most recent Mortgage that was taken out on this home.Purchase Details
Home Financials for this Owner
Home Financials are based on the most recent Mortgage that was taken out on this home.Similar Home in Byron Center, MI
Home Values in the Area
Average Home Value in this Area
Purchase History
| Date | Type | Sale Price | Title Company |
|---|---|---|---|
| Interfamily Deed Transfer | -- | Grand Rapids Title Co Llc | |
| Warranty Deed | $290,000 | Ata National Title Group Llc | |
| Warranty Deed | $242,500 | Attorney | |
| Corporate Deed | -- | Metropolitan Title Company | |
| Warranty Deed | $46,000 | Metropolitan Title Company | |
| Warranty Deed | $46,000 | Metropolitan Title Company |
Mortgage History
| Date | Status | Loan Amount | Loan Type |
|---|---|---|---|
| Open | $232,000 | New Conventional | |
| Previous Owner | $194,500 | New Conventional | |
| Previous Owner | $194,000 | New Conventional | |
| Previous Owner | $50,000 | Stand Alone Second | |
| Previous Owner | $38,024 | Credit Line Revolving | |
| Previous Owner | $202,798 | New Conventional | |
| Previous Owner | $190,100 | Purchase Money Mortgage |
Property History
| Date | Event | Price | Change | Sq Ft Price |
|---|---|---|---|---|
| 05/31/2019 05/31/19 | Sold | $290,000 | -4.9% | $113 / Sq Ft |
| 04/30/2019 04/30/19 | Pending | -- | -- | -- |
| 04/11/2019 04/11/19 | For Sale | $304,900 | +25.7% | $119 / Sq Ft |
| 01/22/2016 01/22/16 | Sold | $242,500 | -6.3% | $98 / Sq Ft |
| 12/17/2015 12/17/15 | Pending | -- | -- | -- |
| 09/22/2015 09/22/15 | For Sale | $258,900 | -- | $104 / Sq Ft |
Tax History Compared to Growth
Tax History
| Year | Tax Paid | Tax Assessment Tax Assessment Total Assessment is a certain percentage of the fair market value that is determined by local assessors to be the total taxable value of land and additions on the property. | Land | Improvement |
|---|---|---|---|---|
| 2025 | $5,194 | $214,000 | $0 | $0 |
| 2024 | $4,234 | $204,600 | $0 | $0 |
| 2022 | $4,234 | $166,300 | $0 | $0 |
| 2021 | $4,234 | $155,400 | $0 | $0 |
| 2020 | $4,234 | $153,200 | $0 | $0 |
| 2019 | $4,234 | $144,100 | $0 | $0 |
| 2018 | $4,234 | $139,600 | $20,000 | $119,600 |
| 2017 | $0 | $126,400 | $0 | $0 |
| 2016 | $0 | $120,600 | $0 | $0 |
| 2015 | -- | $120,600 | $0 | $0 |
| 2013 | -- | $106,500 | $0 | $0 |
Agents Affiliated with this Home
-
Arthur Vachon
A
Seller's Agent in 2019
Arthur Vachon
Bellabay Realty LLC
(616) 862-8304
3 in this area
92 Total Sales
-
Elizabeth D'Alexander

Buyer's Agent in 2019
Elizabeth D'Alexander
Keller Williams GR East
(616) 916-3850
3 in this area
45 Total Sales
-
L
Seller's Agent in 2016
Lori Knobloch
List True Inc. - I
Map
Source: Southwestern Michigan Association of REALTORS®
MLS Number: 15051145
APN: 41-22-18-428-041
- 535 Firestone Dr SE Unit 103
- 881 Cobblestone Way Dr SE Unit 2325
- 7879 Eastern Ave SE
- 7871 Eastern Ave SE
- 855 Cook's Crossing Dr
- 7807 Turtle Dove Dr
- 1136 Cobblestone Way Dr SE
- 1144 Cobblestone Way Dr SE
- 1162 Cook's Corner Ct
- 8296 Cooks Corner Dr
- 8296 Cooks Corner Dr
- 8296 Cooks Corner Dr
- 8296 Cooks Corner Dr
- 8296 Cooks Corner Dr
- 8296 Cooks Corner Dr
- 8296 Cooks Corner Dr
- 8296 Cooks Corner Dr
- 8296 Cooks Corner Dr
- 8296 Cooks Corner Dr
- 8296 Cooks Corner Dr
