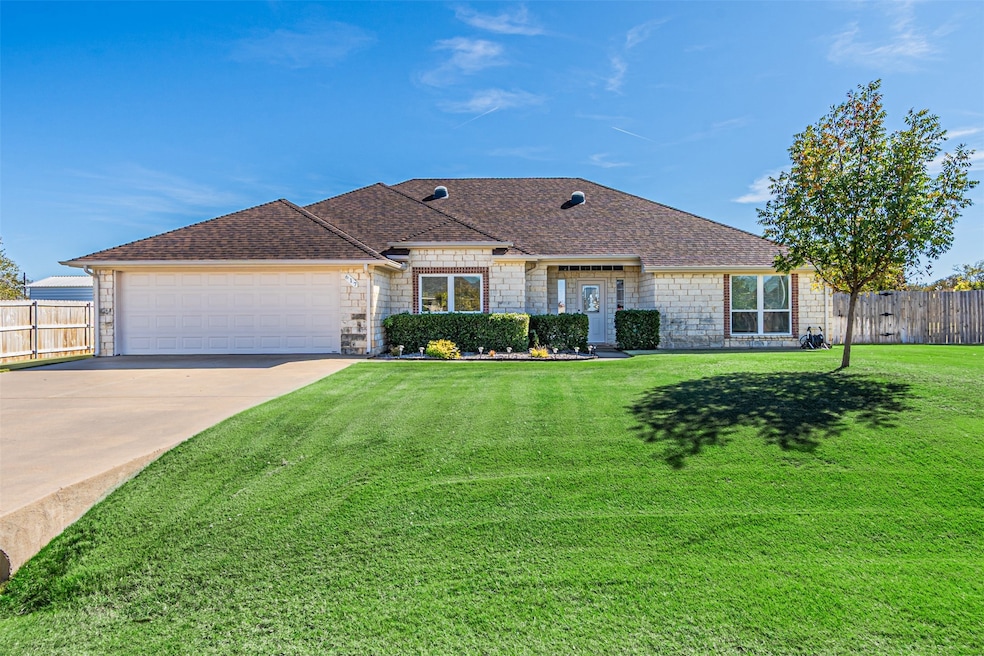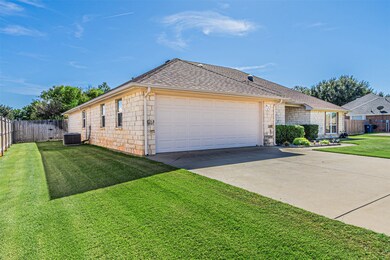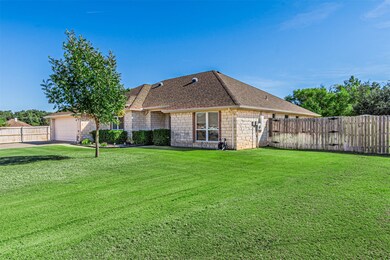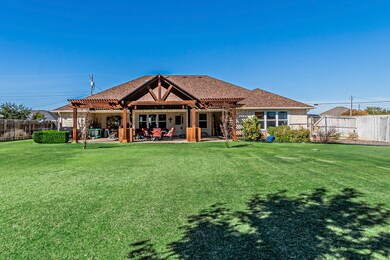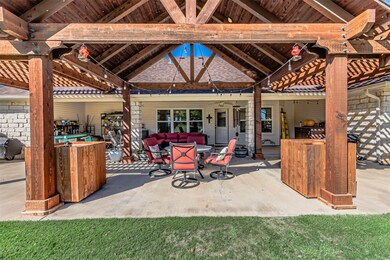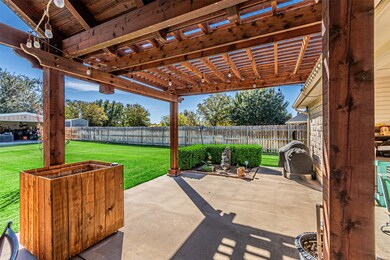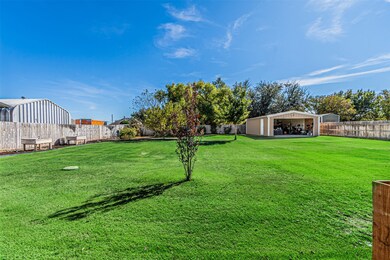617 Parker Ln Granbury, TX 76048
Estimated payment $2,684/month
Highlights
- Open Floorplan
- Vaulted Ceiling
- Granite Countertops
- STEAM Academy at Mambrino Rated A-
- Traditional Architecture
- Private Yard
About This Home
Step into this exceptionally maintained home offering an open and airy floor plan thoughtfully designed with every detail in mind. Come home to a spacious living room filled with natural light thanks to large windows and stunning skylights. This oversized gathering space features a cozy propane fireplace as the focal point, creating a warm and inviting atmosphere perfect for relaxing or entertaining. The spacious kitchen is a true standout, featuring granite countertops, bar top seating, and plenty of storage. Additional interior features include vaulted ceilings with crown molding, dual sinks in the guest bathroom, linen closets, and a flex space that is currently used as an office! The flex space could also be used as a dining area or easily converted into a 4th bedroom. All of the bedrooms includes walk-in closets, providing ample storage and convenience for the whole family. The large master suite is a true retreat with a beautiful view of the backyard, room for a sitting area, walk in closet, and a luxurious master bathroom complete jetted tub, dual sinks, separate shower and a relaxing atmosphere that makes unwinding easy. Outside, enjoy a Texas sized covered patio complete with pergola, planter boxes, and ceiling fans—perfect for entertaining, grilling, or quiet evenings at home. The property also includes an impressive shop equipped with electricity, air conditioning, heat, spray foam insulation, and is ideal for hobbies, storage, or a workspace. The golf course like lawn is complete with a full sprinkler system for both the lawn and raised flower beds. This home truly has it all—space, comfort, and thoughtful upgrades inside and out. ROOF is approximately 2 years old and HVAC is approximately 6 years old.
Home Details
Home Type
- Single Family
Est. Annual Taxes
- $4,379
Year Built
- Built in 2006
Lot Details
- 0.44 Acre Lot
- Private Entrance
- Wood Fence
- Landscaped
- Sprinkler System
- Private Yard
- Lawn
- Garden
- Back Yard
Parking
- 4 Car Attached Garage
- Workshop in Garage
- Inside Entrance
- Lighted Parking
- Front Facing Garage
- Single Garage Door
- Garage Door Opener
- Driveway
Home Design
- Traditional Architecture
- Brick Exterior Construction
- Slab Foundation
- Composition Roof
- Wood Siding
- Stone Veneer
Interior Spaces
- 2,189 Sq Ft Home
- 1-Story Property
- Open Floorplan
- Built-In Features
- Vaulted Ceiling
- Ceiling Fan
- Decorative Lighting
- Gas Fireplace
- Propane Fireplace
- Window Treatments
- Living Room with Fireplace
- Fire and Smoke Detector
Kitchen
- Eat-In Kitchen
- Dishwasher
- Granite Countertops
- Disposal
Flooring
- Carpet
- Ceramic Tile
Bedrooms and Bathrooms
- 3 Bedrooms
- Walk-In Closet
- 2 Full Bathrooms
Laundry
- Laundry in Utility Room
- Washer and Electric Dryer Hookup
Outdoor Features
- Covered Patio or Porch
- Exterior Lighting
- Outdoor Storage
- Rain Gutters
Schools
- Mambrino Elementary School
- Granbury High School
Utilities
- Central Heating and Cooling System
- Aerobic Septic System
- High Speed Internet
- Cable TV Available
Community Details
- The Hills Of Gby Ph V R Subdivision
Listing and Financial Details
- Legal Lot and Block 9 / 8
- Assessor Parcel Number R000013263
Map
Home Values in the Area
Average Home Value in this Area
Tax History
| Year | Tax Paid | Tax Assessment Tax Assessment Total Assessment is a certain percentage of the fair market value that is determined by local assessors to be the total taxable value of land and additions on the property. | Land | Improvement |
|---|---|---|---|---|
| 2025 | $1,064 | $362,080 | $28,000 | $335,730 |
| 2024 | $1,085 | $329,164 | $28,000 | $338,090 |
| 2023 | $3,641 | $347,650 | $28,000 | $319,650 |
| 2022 | $2,538 | $299,660 | $14,000 | $285,660 |
| 2021 | $3,797 | $249,050 | $14,000 | $235,050 |
| 2020 | $3,492 | $232,950 | $14,000 | $218,950 |
| 2019 | $3,323 | $240,710 | $14,000 | $226,710 |
| 2018 | $3,021 | $185,810 | $14,000 | $171,810 |
| 2017 | $3,000 | $179,410 | $14,000 | $165,410 |
| 2016 | $2,917 | $174,450 | $14,000 | $160,450 |
| 2015 | $2,879 | $173,760 | $14,000 | $159,760 |
| 2014 | $2,879 | $173,760 | $14,000 | $159,760 |
Property History
| Date | Event | Price | List to Sale | Price per Sq Ft |
|---|---|---|---|---|
| 11/14/2025 11/14/25 | For Sale | $440,000 | -- | $201 / Sq Ft |
Purchase History
| Date | Type | Sale Price | Title Company |
|---|---|---|---|
| Vendors Lien | -- | None Available | |
| Warranty Deed | -- | None Available |
Mortgage History
| Date | Status | Loan Amount | Loan Type |
|---|---|---|---|
| Open | $130,000 | Stand Alone First | |
| Previous Owner | $32,500 | Stand Alone Second |
Source: North Texas Real Estate Information Systems (NTREIS)
MLS Number: 21106980
APN: R000013263
- 611 Overhill Rd
- 614 Overhill Rd
- 306 Knob Hill Dr
- TBD Contrary Creek Rd
- 4001 Marana Dr
- 907 Mojave Trail
- 816 Huron Dr
- 750 E Bluebonnet Dr
- 4018 View Point Dr
- 300 Saddleview Ct
- 828 Indian Dr
- 912 Pawnee Trail
- 801 Comanche Cove Dr
- 914 Pawnee Trail
- 1033 Indian Dr
- 3905 Frisco Cir
- 3903 Frisco Cir
- 1007 W Apache Trail
- 554 Helena Dr
- 536 Helena Dr
- 4014 Mountain Vista Dr
- 819 Crow Ct
- 1303 Cochise Trail
- 721 Rock Harbor Ct
- 4302 N Chisholm Trail
- 4306 Lucero Dr
- 3815 Silver Creek Ct
- 2510 Cedar Crest Ct
- 4031 Dakota Trail
- 920 Arkansas River Dr
- 4720 Evening View Dr
- 912 Woodview Dr
- 4707 Llano St
- 2001 Brazos View Ct
- 2310 Vienna Dr
- 828 Corral Dr
- 2044 Salina Cir
- 1208 Huntington Cove Ct
- 706 Hedgerow Trail
- 1082 Mickelson Dr
