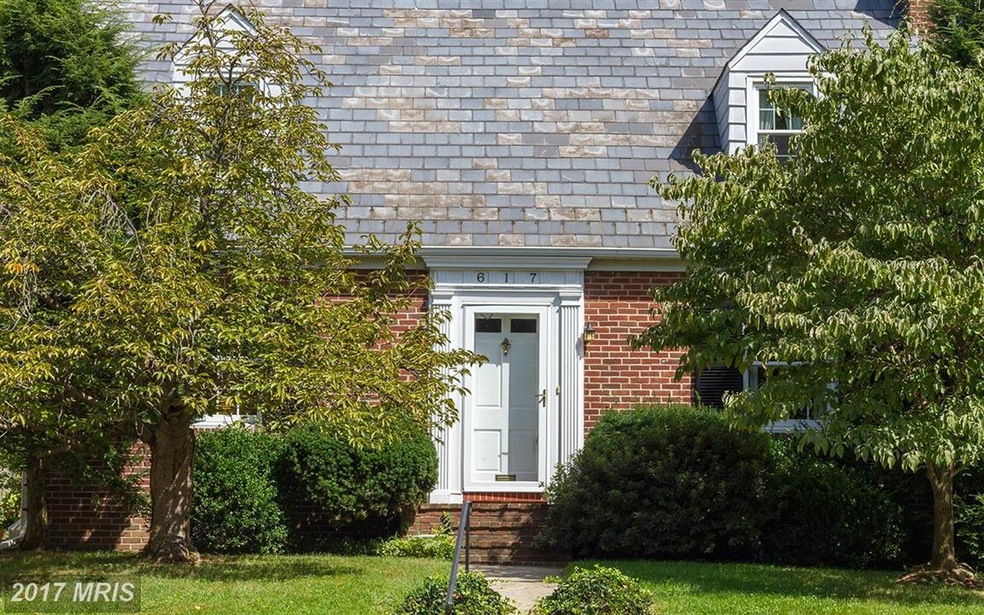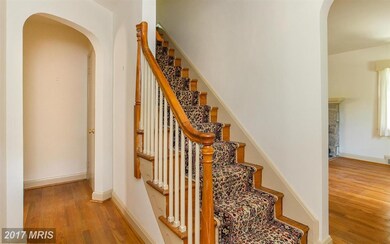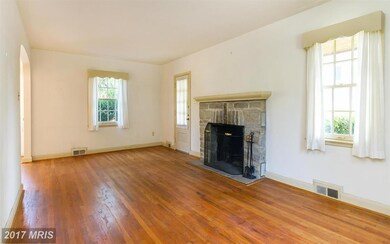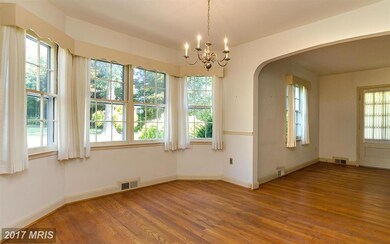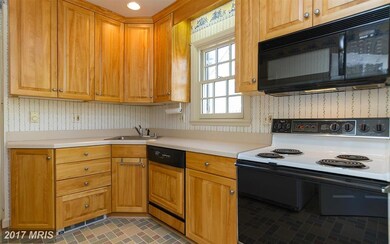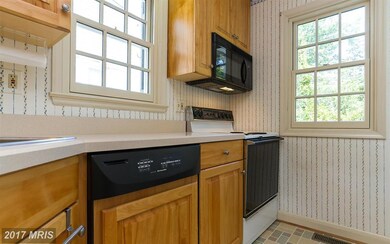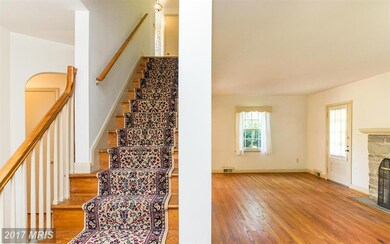
617 Piccadilly Rd Towson, MD 21204
Highlights
- Cape Cod Architecture
- Deck
- No HOA
- West Towson Elementary School Rated A-
- 1 Fireplace
- Game Room
About This Home
As of May 2016Sought after West Towson location! Adorable cape cod that you can move in and it will feel like you have been there forever. Hardwood floors throughout. Lovely stone fireplace in the living room.The side porch off the living room will entice you to sit and renew at the end ot the day! Efficiency kitchen has been remodled with maple 42" cabinets and accent lighting. Wonderful 12 x10 dining room.
Home Details
Home Type
- Single Family
Est. Annual Taxes
- $3,966
Year Built
- Built in 1953
Parking
- Off-Street Parking
Home Design
- Cape Cod Architecture
- Brick Exterior Construction
Interior Spaces
- Property has 3 Levels
- Ceiling Fan
- 1 Fireplace
- Living Room
- Dining Room
- Game Room
Kitchen
- Kitchen in Efficiency Studio
- Electric Oven or Range
- Self-Cleaning Oven
- Microwave
- Disposal
Bedrooms and Bathrooms
- 3 Bedrooms | 1 Main Level Bedroom
- En-Suite Primary Bedroom
- 1.5 Bathrooms
Laundry
- Dryer
- Washer
Partially Finished Basement
- Basement Fills Entire Space Under The House
- Exterior Basement Entry
Outdoor Features
- Deck
- Porch
Utilities
- Forced Air Heating and Cooling System
- Natural Gas Water Heater
Additional Features
- Ramp on the main level
- 8,432 Sq Ft Lot
Community Details
- No Home Owners Association
- Chestnut Hill Subdivision
Listing and Financial Details
- Tax Lot 41
- Assessor Parcel Number 04090923502320
Ownership History
Purchase Details
Home Financials for this Owner
Home Financials are based on the most recent Mortgage that was taken out on this home.Purchase Details
Home Financials for this Owner
Home Financials are based on the most recent Mortgage that was taken out on this home.Purchase Details
Similar Homes in the area
Home Values in the Area
Average Home Value in this Area
Purchase History
| Date | Type | Sale Price | Title Company |
|---|---|---|---|
| Deed | $380,000 | Sage Title Group Llc | |
| Deed | $310,000 | American Land Title Corp | |
| Deed | $163,500 | -- |
Mortgage History
| Date | Status | Loan Amount | Loan Type |
|---|---|---|---|
| Open | $75,000 | Credit Line Revolving | |
| Open | $450,000 | New Conventional | |
| Closed | $453,100 | New Conventional | |
| Closed | $361,000 | New Conventional | |
| Previous Owner | $248,000 | New Conventional |
Property History
| Date | Event | Price | Change | Sq Ft Price |
|---|---|---|---|---|
| 05/19/2016 05/19/16 | Sold | $380,000 | +4.1% | $290 / Sq Ft |
| 04/07/2016 04/07/16 | Pending | -- | -- | -- |
| 04/04/2016 04/04/16 | For Sale | $365,000 | +17.7% | $278 / Sq Ft |
| 10/23/2015 10/23/15 | Sold | $310,000 | 0.0% | $236 / Sq Ft |
| 09/11/2015 09/11/15 | Pending | -- | -- | -- |
| 09/04/2015 09/04/15 | For Sale | $310,000 | -- | $236 / Sq Ft |
Tax History Compared to Growth
Tax History
| Year | Tax Paid | Tax Assessment Tax Assessment Total Assessment is a certain percentage of the fair market value that is determined by local assessors to be the total taxable value of land and additions on the property. | Land | Improvement |
|---|---|---|---|---|
| 2025 | $6,982 | $556,700 | $130,400 | $426,300 |
| 2024 | $6,982 | $522,133 | $0 | $0 |
| 2023 | $3,299 | $487,567 | $0 | $0 |
| 2022 | $6,315 | $453,000 | $122,100 | $330,900 |
| 2021 | $6,437 | $453,000 | $122,100 | $330,900 |
| 2020 | $6,437 | $453,000 | $122,100 | $330,900 |
| 2019 | $6,230 | $475,300 | $122,100 | $353,200 |
| 2018 | $5,797 | $447,633 | $0 | $0 |
| 2017 | $4,057 | $320,000 | $0 | $0 |
| 2016 | $3,258 | $299,600 | $0 | $0 |
| 2015 | $3,258 | $299,600 | $0 | $0 |
| 2014 | $3,258 | $299,600 | $0 | $0 |
Agents Affiliated with this Home
-
S
Seller's Agent in 2016
Sonja Philips
Cummings & Co Realtors
-

Buyer's Agent in 2016
Susan Markuson
Long & Foster
(410) 456-2119
6 Total Sales
-

Seller's Agent in 2015
Linda Borgmann
Cummings & Co Realtors
(443) 286-1725
61 Total Sales
-

Buyer's Agent in 2015
Tracy Philips
Cummings & Co Realtors
(443) 255-4309
66 Total Sales
Map
Source: Bright MLS
MLS Number: 1002208764
APN: 09-0923502320
- 540 Piccadilly Rd
- 571 Woodbine Ave
- 517 W Joppa Rd
- 16 Hampshire Woods Ct
- 500 W Joppa Rd
- 715 Morningside Dr
- 22 Stone Manor Ct
- 1006 Marleigh Cir
- 1012 Kenilworth Dr
- 1020 Donington Cir
- 405 W Chesapeake Ave
- 1028 Marleigh Cir
- 11 Florida Rd
- 1112 W Joppa Rd
- 502 Alabama Rd
- 122 Othoridge Rd
- 4 Cavan Dr
- 137 Othoridge Rd
- 21 Skidmore Ct
- 17 Wilfred Ct
