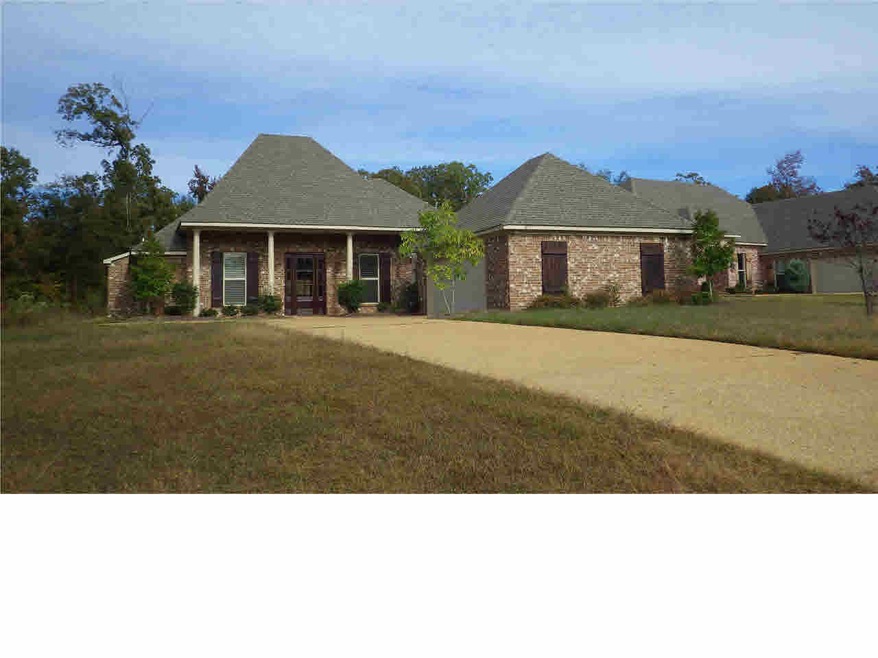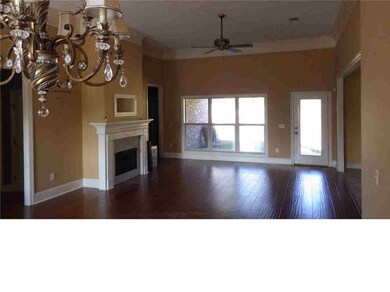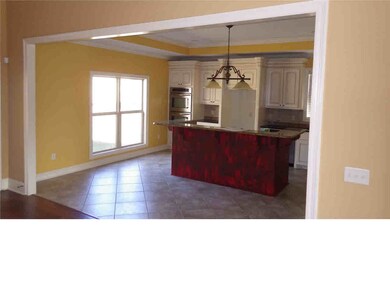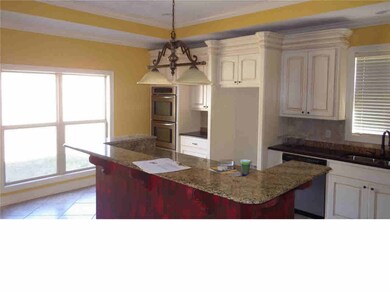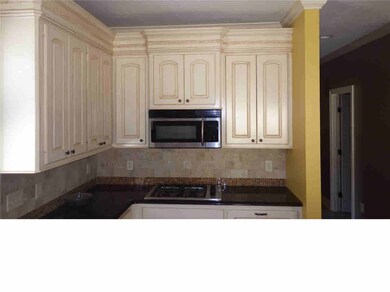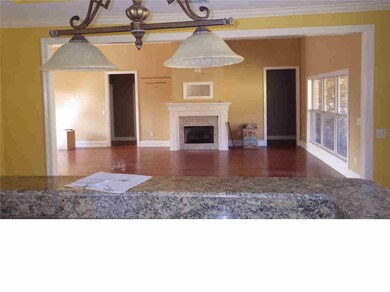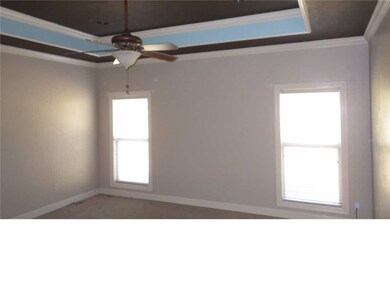
617 Prosperity Place Brandon, MS 39042
Highlights
- In Ground Pool
- Gated Community
- Clubhouse
- Rouse Elementary School Rated A-
- Waterfront
- Wood Flooring
About This Home
As of October 2022Bank Owned property in Cornerstone Subdivision. This house boasts large gourmet kitchen with huge island with slab granite counter tops, gas range, stainless steel double convection wall ovens and stainless steel dishwasher are also included in the kitchen. House has a large laundry room with ample storage space and a sink, large pantry off of the kitchen and a eat in kitchen nook area. Large master suite with tray ceilings, his her vanities and closets, walk in shower and jacuzzi tub. Nice covered patio overlooking a large yard for entertaining!
Last Agent to Sell the Property
Lee Hawkins, Realty License #S43168 Listed on: 11/13/2013
Last Buyer's Agent
Mike Soutullo
David Ingram Real Estate License #S-48374
Home Details
Home Type
- Single Family
Est. Annual Taxes
- $4,110
Year Built
- Built in 2009
Lot Details
- Waterfront
HOA Fees
- $33 Monthly HOA Fees
Home Design
- Acadian Style Architecture
- Brick Exterior Construction
- Slab Foundation
- Architectural Shingle Roof
- Concrete Perimeter Foundation
Interior Spaces
- 2,422 Sq Ft Home
- High Ceiling
- Ceiling Fan
- Insulated Windows
- Storage
Kitchen
- Eat-In Kitchen
- Double Convection Oven
- Gas Oven
- Gas Cooktop
- Dishwasher
- Disposal
Flooring
- Wood
- Carpet
Bedrooms and Bathrooms
- 4 Bedrooms
- Walk-In Closet
- 3 Full Bathrooms
- Double Vanity
- Soaking Tub
Home Security
- Home Security System
- Security Gate
- Fire and Smoke Detector
Outdoor Features
- In Ground Pool
- Slab Porch or Patio
Schools
- Brandon Elementary And Middle School
- Brandon High School
Utilities
- Central Heating and Cooling System
- Heating System Uses Natural Gas
- Hot Water Heating System
- Gas Water Heater
- Cable TV Available
Listing and Financial Details
- Assessor Parcel Number I9L-5-2840
Community Details
Overview
- Cornerstone Subdivision
Additional Features
- Clubhouse
- Gated Community
Ownership History
Purchase Details
Home Financials for this Owner
Home Financials are based on the most recent Mortgage that was taken out on this home.Purchase Details
Home Financials for this Owner
Home Financials are based on the most recent Mortgage that was taken out on this home.Purchase Details
Home Financials for this Owner
Home Financials are based on the most recent Mortgage that was taken out on this home.Similar Homes in Brandon, MS
Home Values in the Area
Average Home Value in this Area
Purchase History
| Date | Type | Sale Price | Title Company |
|---|---|---|---|
| Warranty Deed | -- | None Listed On Document | |
| Special Warranty Deed | -- | -- | |
| Warranty Deed | -- | -- |
Mortgage History
| Date | Status | Loan Amount | Loan Type |
|---|---|---|---|
| Open | $304,000 | New Conventional | |
| Previous Owner | $199,806 | Stand Alone Refi Refinance Of Original Loan | |
| Previous Owner | $225,000 | New Conventional | |
| Previous Owner | $236,318 | Future Advance Clause Open End Mortgage | |
| Previous Owner | $236,151 | Credit Line Revolving |
Property History
| Date | Event | Price | Change | Sq Ft Price |
|---|---|---|---|---|
| 10/21/2022 10/21/22 | Sold | -- | -- | -- |
| 09/19/2022 09/19/22 | Pending | -- | -- | -- |
| 09/16/2022 09/16/22 | For Sale | $379,000 | +43.0% | $156 / Sq Ft |
| 02/07/2014 02/07/14 | Sold | -- | -- | -- |
| 01/06/2014 01/06/14 | Pending | -- | -- | -- |
| 11/13/2013 11/13/13 | For Sale | $265,000 | -- | $109 / Sq Ft |
Tax History Compared to Growth
Tax History
| Year | Tax Paid | Tax Assessment Tax Assessment Total Assessment is a certain percentage of the fair market value that is determined by local assessors to be the total taxable value of land and additions on the property. | Land | Improvement |
|---|---|---|---|---|
| 2024 | $3,506 | $29,162 | $0 | $0 |
| 2023 | $3,286 | $27,477 | $0 | $0 |
| 2022 | $3,245 | $27,477 | $0 | $0 |
| 2021 | $3,245 | $27,477 | $0 | $0 |
| 2020 | $3,245 | $27,477 | $0 | $0 |
| 2019 | $2,921 | $24,441 | $0 | $0 |
| 2018 | $2,872 | $24,441 | $0 | $0 |
| 2017 | $2,872 | $24,441 | $0 | $0 |
| 2016 | $2,605 | $24,052 | $0 | $0 |
| 2015 | $2,605 | $24,052 | $0 | $0 |
| 2014 | $4,281 | $36,078 | $0 | $0 |
| 2013 | -- | $36,078 | $0 | $0 |
Agents Affiliated with this Home
-
B
Seller's Agent in 2022
Bobbie Jones
NextHome Realty Experience
(601) 331-6622
-
Carey Robinson
C
Buyer's Agent in 2022
Carey Robinson
Keller Williams
(601) 988-4036
6 in this area
40 Total Sales
-
William Fincher

Seller's Agent in 2014
William Fincher
Lee Hawkins, Realty
(601) 317-3401
53 Total Sales
-
M
Buyer's Agent in 2014
Mike Soutullo
David Ingram Real Estate
Map
Source: MLS United
MLS Number: 1258692
APN: I09L-000005-02840
- 124 Cornerstone Dr
- 131 Cornerstone Dr
- 132 Cornerstone Dr
- 326 Cornerstone Crossing
- 176 Cornerstone Dr
- 648 Prosperity Place
- 650 Prosperity Place
- 652 Prosperity Place
- 654 Prosperity Place
- 165 Cornerstone Dr
- 104 Faith Way
- 312 Faith Way
- 327 Cornerstone Crossing
- 0 Grants Ferry Pkwy Unit 4101138
- 0 Grants Ferry Pkwy
- 0 Hillcrest Place
- 256 Penny Ln
- 221 Penny Ln
- 210 Penny Ln
- 106 Elizabeth Dr
