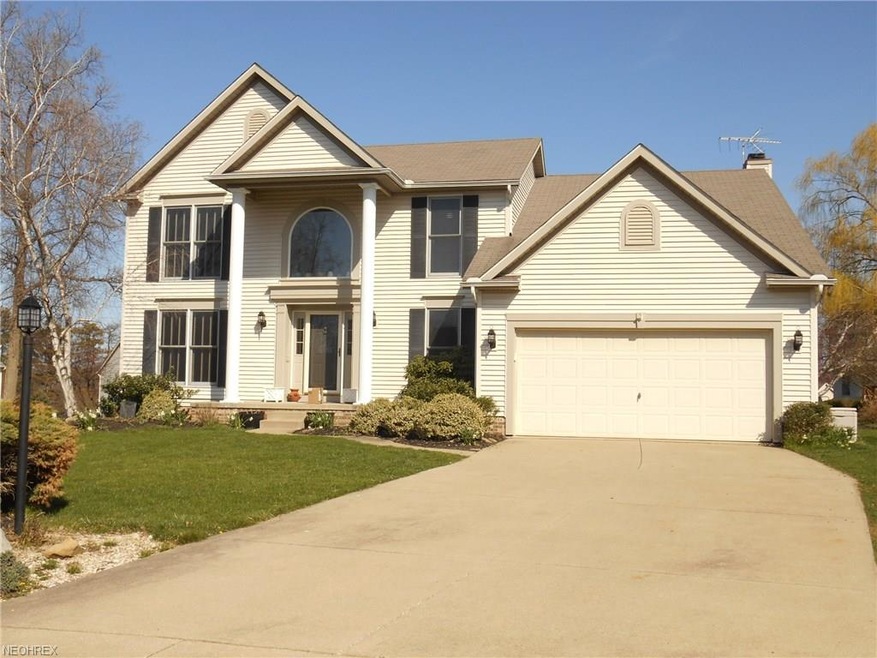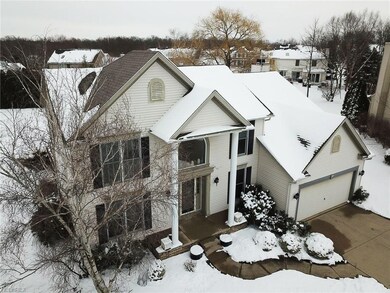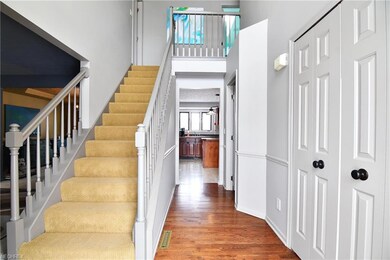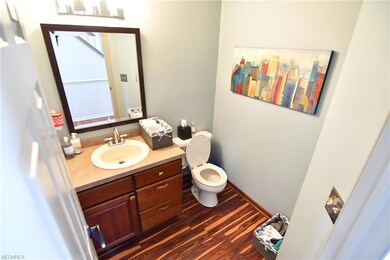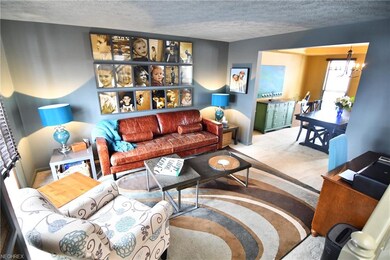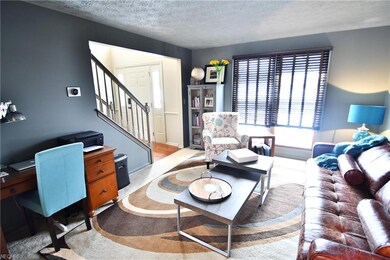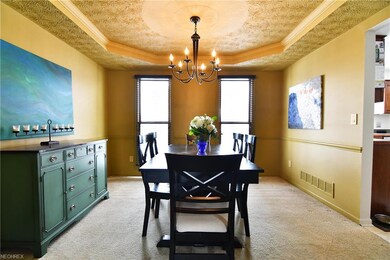
617 Tresham Ct Copley, OH 44321
Highlights
- Colonial Architecture
- Deck
- Community Pool
- Copley-Fairlawn Middle School Rated A
- 1 Fireplace
- Tennis Courts
About This Home
As of April 2021Welcome to this spacious colonial located in a cul-de-sac in desirable Kingsbury Trace development in Copley. This home has four bedrooms and 3.5 baths. Enter to a two-story foyer. There is a lovely kitchen which opens to a sunken-in great room with gas fireplace. There is a formal dining room which opens to the formal living. The master suite has vaulted ceilings, a deep soaking tub, and separate tiled shower. The bathrooms have been recently updated. The lower level has been finished and boasts a rec room and bar with granite countertops. There is a workout room, too. There is a possible fifth bedroom/office as well. Enjoy summer BBQs on your private two-tiered deck. Don't forget this development offers a pool, tennis courts, and walking trails. Call to schedule a showing today to make this your new home!
Last Agent to Sell the Property
RE/MAX Trends Realty License #2003021302 Listed on: 03/22/2018

Last Buyer's Agent
Betty Wulff
Deleted Agent License #328882
Home Details
Home Type
- Single Family
Est. Annual Taxes
- $5,184
Year Built
- Built in 1998
Lot Details
- 0.32 Acre Lot
- Lot Dimensions are 37x145
- Cul-De-Sac
HOA Fees
- $40 Monthly HOA Fees
Home Design
- Colonial Architecture
- Asphalt Roof
- Vinyl Construction Material
Interior Spaces
- 2-Story Property
- 1 Fireplace
- Finished Basement
- Basement Fills Entire Space Under The House
Kitchen
- Built-In Oven
- Range
- Microwave
- Dishwasher
Bedrooms and Bathrooms
- 4 Bedrooms
Parking
- 2 Car Attached Garage
- Garage Drain
- Garage Door Opener
Outdoor Features
- Deck
Utilities
- Forced Air Heating and Cooling System
- Heating System Uses Gas
Listing and Financial Details
- Assessor Parcel Number 1506485
Community Details
Overview
- Association fees include insurance, recreation
- Kingsbury Sub Ph III Community
Amenities
- Common Area
Recreation
- Tennis Courts
- Community Playground
- Community Pool
Ownership History
Purchase Details
Home Financials for this Owner
Home Financials are based on the most recent Mortgage that was taken out on this home.Purchase Details
Home Financials for this Owner
Home Financials are based on the most recent Mortgage that was taken out on this home.Purchase Details
Home Financials for this Owner
Home Financials are based on the most recent Mortgage that was taken out on this home.Purchase Details
Home Financials for this Owner
Home Financials are based on the most recent Mortgage that was taken out on this home.Purchase Details
Home Financials for this Owner
Home Financials are based on the most recent Mortgage that was taken out on this home.Purchase Details
Home Financials for this Owner
Home Financials are based on the most recent Mortgage that was taken out on this home.Purchase Details
Similar Homes in the area
Home Values in the Area
Average Home Value in this Area
Purchase History
| Date | Type | Sale Price | Title Company |
|---|---|---|---|
| Survivorship Deed | $385,000 | America Land Title Llc | |
| Survivorship Deed | $305,000 | Kingdom Title | |
| Warranty Deed | $245,000 | Diamond Title Co | |
| Warranty Deed | $251,750 | Midland Commerce Group | |
| Warranty Deed | $251,750 | Midland Commerce Group | |
| Deed | $52,000 | -- | |
| Deed | $135,000 | -- |
Mortgage History
| Date | Status | Loan Amount | Loan Type |
|---|---|---|---|
| Open | $308,000 | New Conventional | |
| Closed | $252,500 | New Conventional | |
| Closed | $259,200 | New Conventional | |
| Closed | $196,000 | Stand Alone Refi Refinance Of Original Loan | |
| Closed | $198,400 | New Conventional | |
| Closed | $24,500 | Credit Line Revolving | |
| Closed | $196,000 | New Conventional | |
| Previous Owner | $57,000 | Unknown | |
| Previous Owner | $207,000 | Stand Alone Second | |
| Previous Owner | $25,000 | Credit Line Revolving | |
| Previous Owner | $200,000 | Purchase Money Mortgage | |
| Previous Owner | $208,050 | New Conventional |
Property History
| Date | Event | Price | Change | Sq Ft Price |
|---|---|---|---|---|
| 04/16/2021 04/16/21 | Sold | $385,000 | +4.1% | $115 / Sq Ft |
| 03/07/2021 03/07/21 | Pending | -- | -- | -- |
| 03/05/2021 03/05/21 | For Sale | $369,900 | +21.3% | $111 / Sq Ft |
| 07/24/2018 07/24/18 | Sold | $305,000 | 0.0% | $95 / Sq Ft |
| 05/21/2018 05/21/18 | Pending | -- | -- | -- |
| 05/18/2018 05/18/18 | Price Changed | $305,000 | -3.2% | $95 / Sq Ft |
| 04/01/2018 04/01/18 | Price Changed | $315,000 | -3.1% | $98 / Sq Ft |
| 03/22/2018 03/22/18 | For Sale | $325,000 | -- | $101 / Sq Ft |
Tax History Compared to Growth
Tax History
| Year | Tax Paid | Tax Assessment Tax Assessment Total Assessment is a certain percentage of the fair market value that is determined by local assessors to be the total taxable value of land and additions on the property. | Land | Improvement |
|---|---|---|---|---|
| 2025 | $6,880 | $128,030 | $27,111 | $100,919 |
| 2024 | $6,880 | $128,030 | $27,111 | $100,919 |
| 2023 | $6,880 | $128,030 | $27,111 | $100,919 |
| 2022 | $6,632 | $101,014 | $21,347 | $79,667 |
| 2021 | $6,129 | $101,070 | $21,347 | $79,723 |
| 2020 | $5,985 | $101,070 | $21,350 | $79,720 |
| 2019 | $5,674 | $86,320 | $17,980 | $68,340 |
| 2018 | $5,401 | $86,320 | $17,980 | $68,340 |
| 2017 | $5,239 | $86,320 | $17,980 | $68,340 |
| 2016 | $5,184 | $80,340 | $17,980 | $62,360 |
| 2015 | $5,239 | $80,340 | $17,980 | $62,360 |
| 2014 | $5,204 | $80,340 | $17,980 | $62,360 |
| 2013 | $5,043 | $79,680 | $16,820 | $62,860 |
Agents Affiliated with this Home
-
Dannie Moore

Seller's Agent in 2021
Dannie Moore
Keller Williams Chervenic Rlty
(330) 607-8445
9 in this area
195 Total Sales
-
Laura Duryea

Buyer's Agent in 2021
Laura Duryea
Berkshire Hathaway HomeServices Stouffer Realty
(330) 606-7131
13 in this area
144 Total Sales
-
Nikki Fanizzi

Seller's Agent in 2018
Nikki Fanizzi
RE/MAX
(330) 807-7005
3 in this area
388 Total Sales
-
B
Buyer's Agent in 2018
Betty Wulff
Deleted Agent
Map
Source: MLS Now
MLS Number: 3982975
APN: 15-06485
- 4122 Kingsbury Blvd
- 4212 Castle Ridge
- 523 Arbor Ln
- 620 Waverly Cir
- 464 Marfa Cir
- 562 Brookstone Ct
- 771 Berwick Ct
- 522 Robinwood Ln Unit D
- 292 Greensfield Ln
- 504 Robinwood Ln Unit B
- 4388 Wedgewood Dr
- 4474 Litchfield Dr
- 941 S Hametown Rd
- 4401 Conestoga Trail
- 4535 Pinewood Path
- 4554 Briarcliff Trail
- 163 Pineland Dr
- 5116 Shillings Way
- 5205 Fairington Ave
- 3800 Rosemont Blvd Unit 111B
