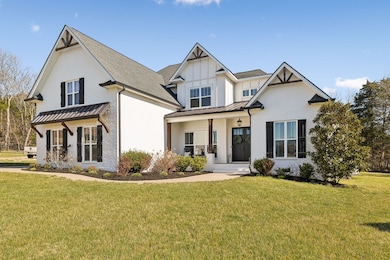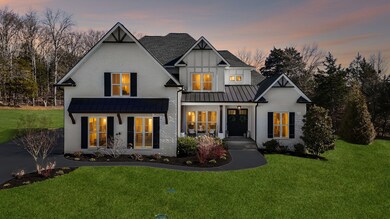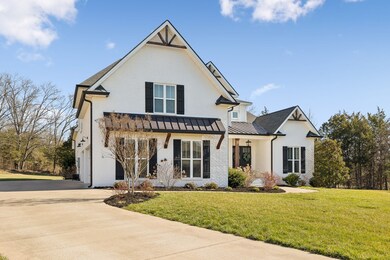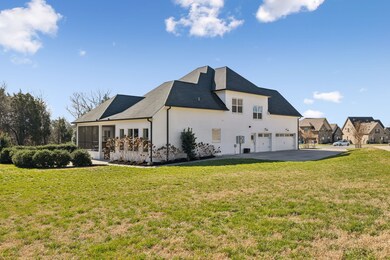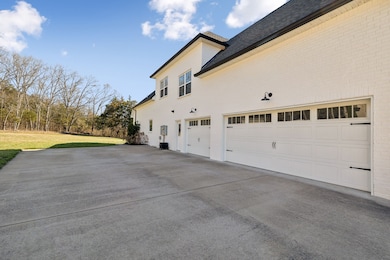
617 Twin View Dr Murfreesboro, TN 37128
Christina NeighborhoodHighlights
- 0.87 Acre Lot
- Contemporary Architecture
- Porch
- Barfield Elementary School Rated A-
- Separate Formal Living Room
- 3 Car Attached Garage
About This Home
As of April 2025Step into luxury with this spacious 4-bedroom, 3-bathroom home offering 3,955 sq ft of thoughtfully designed living space. Enjoy the perfect blend of comfort and entertainment with an inviting screened-in back porch overlooking a serene backyard oasis — ideal for relaxing mornings or evening gatherings. Inside, the home boasts an impressive indoor theatre room, perfect for movie nights or game-day excitement. With ample space for family, friends, and entertaining, this home is a true gem. Don't miss out on this exceptional property — schedule your tour today!
Last Agent to Sell the Property
Onward Real Estate Brokerage Phone: 6153942916 License #375334

Home Details
Home Type
- Single Family
Est. Annual Taxes
- $2,970
Year Built
- Built in 2018
Lot Details
- 0.87 Acre Lot
- Level Lot
HOA Fees
- $12 Monthly HOA Fees
Parking
- 3 Car Attached Garage
Home Design
- Contemporary Architecture
- Brick Exterior Construction
- Asphalt Roof
Interior Spaces
- 3,955 Sq Ft Home
- Property has 2 Levels
- Gas Fireplace
- Separate Formal Living Room
- Crawl Space
- Fire and Smoke Detector
Kitchen
- Microwave
- Dishwasher
- Disposal
Flooring
- Carpet
- Tile
Bedrooms and Bathrooms
- 4 Bedrooms | 2 Main Level Bedrooms
- Walk-In Closet
- 3 Full Bathrooms
Eco-Friendly Details
- Smart Irrigation
Outdoor Features
- Patio
- Porch
Schools
- Barfield Elementary School
- Christiana Middle School
- Riverdale High School
Utilities
- Cooling Available
- Heat Pump System
- STEP System includes septic tank and pump
- Cable TV Available
Community Details
- $250 One-Time Secondary Association Fee
- Ridge View At Crescent Ridge Sec 4 Subdivision
Listing and Financial Details
- Assessor Parcel Number 124L D 01209 R0113535
Map
Home Values in the Area
Average Home Value in this Area
Property History
| Date | Event | Price | Change | Sq Ft Price |
|---|---|---|---|---|
| 04/17/2025 04/17/25 | Sold | $920,000 | -0.5% | $233 / Sq Ft |
| 03/16/2025 03/16/25 | Pending | -- | -- | -- |
| 03/13/2025 03/13/25 | For Sale | $925,000 | +330.2% | $234 / Sq Ft |
| 04/11/2020 04/11/20 | Pending | -- | -- | -- |
| 04/10/2020 04/10/20 | For Sale | $215,000 | -61.6% | $54 / Sq Ft |
| 05/18/2018 05/18/18 | Sold | $560,000 | -- | $142 / Sq Ft |
Tax History
| Year | Tax Paid | Tax Assessment Tax Assessment Total Assessment is a certain percentage of the fair market value that is determined by local assessors to be the total taxable value of land and additions on the property. | Land | Improvement |
|---|---|---|---|---|
| 2024 | $2,970 | $158,300 | $13,750 | $144,550 |
| 2023 | $2,937 | $156,525 | $13,750 | $142,775 |
| 2022 | $2,530 | $156,525 | $13,750 | $142,775 |
| 2021 | $2,839 | $127,925 | $13,750 | $114,175 |
| 2020 | $2,839 | $127,925 | $13,750 | $114,175 |
| 2019 | $2,839 | $127,925 | $13,750 | $114,175 |
Mortgage History
| Date | Status | Loan Amount | Loan Type |
|---|---|---|---|
| Open | $545,000 | New Conventional | |
| Previous Owner | $318,000 | New Conventional | |
| Previous Owner | $542,000 | New Conventional | |
| Previous Owner | $560,000 | New Conventional |
Deed History
| Date | Type | Sale Price | Title Company |
|---|---|---|---|
| Warranty Deed | $920,000 | Lawyers Land & Title Services | |
| Warranty Deed | $560,000 | Lawyers Land & Title Service | |
| Deed | $75,000 | -- |
Similar Homes in Murfreesboro, TN
Source: Realtracs
MLS Number: 2803356
APN: 124L-D-012.09-000
- 804 Twin View Dr
- 2938 Campanella Dr
- 2934 Campanella Dr
- 2924 Eckersley Dr
- 2936 Greenview Dr
- 2820 Campanella Dr
- 1212 Twin View Dr
- 754 Veterans Pkwy
- 2836 Soldiers Honor Dr
- 2818 Soldiers Honor Dr
- 2821 Soldiers Honor Dr
- 2811 Soldiers Honor Dr
- 1404 Westridge Dr
- 2802 Greenview Dr
- 159 Ridgebend Dr
- 1406 Westridge Dr
- 1408 Westridge Dr
- 3508 Firerock Dr
- 3321 Firerock Dr
- 3207 Yeargan Rd

