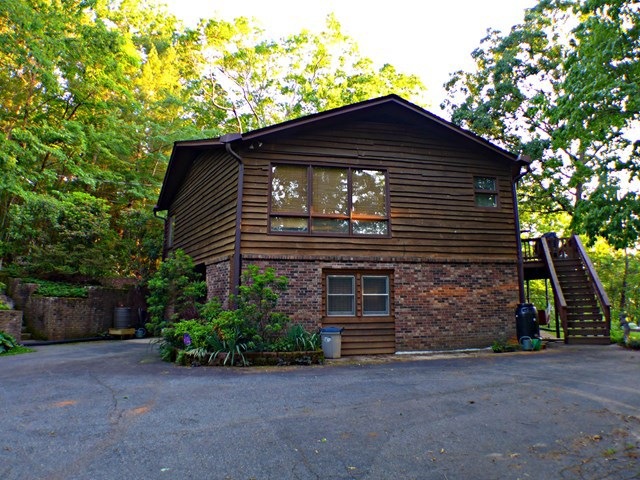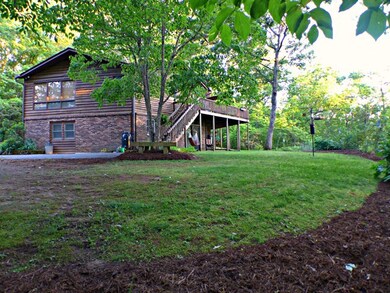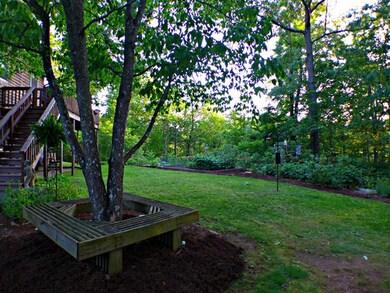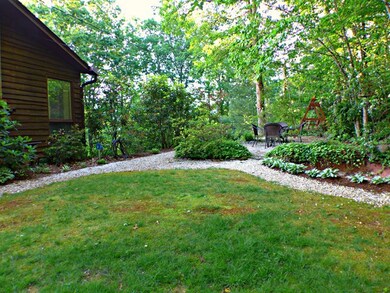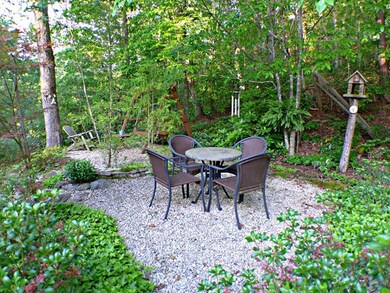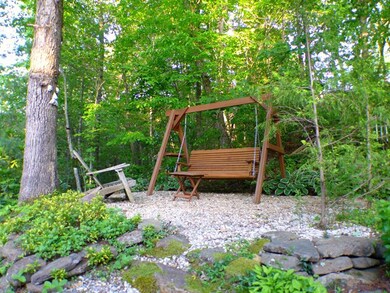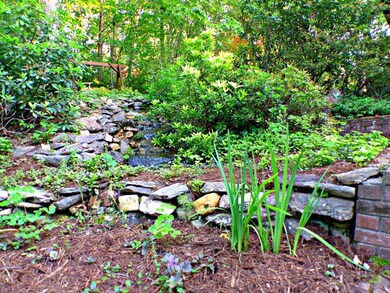
617 University Hts Rd Cullowhee, NC 28723
Highlights
- Spa
- RV Access or Parking
- Open Floorplan
- Home fronts a pond
- Custom Home
- New Kitchen
About This Home
As of July 2020New Listing w/ Prime Campus Location. Gorgeous 2,700+sq ft 4 Bedroom 3 Bathroom home in University Heights. Home has attractive layout w/ plenty of room to spare, 2 Stone Fireplaces, Vaulted Ceilings, Open Floor Plan, New Kitchen w/quartz countertops & other high end finishes, & a very comfortable Large Master Suite. Lower level has a lot to offer as well: Large Family Room w/ kitchenette, Spacious Bedroom w/ Full Bath, & Attached Garage/Workshop. Landscaping galore! Blooming flowers & berry bushes of all kinds to enjoy all season. Walk ways, patios, walls, waterfall, gardens, & over sized decks surround the home & allow such a beautiful & relaxing setting that you will never want to leave. Home has paved easy access right off the state paved road & is only 1.5 mi to campus for convenience! Home faces West to allow beautiful sunset views from the deck. University Heights is near the Green Way so go enjoy evening walks by the Tuckasegee River! Home has potential Rental Income possibilities being 2 separate living levels. Currently Best Deal on Market in Area! Seller to provide New Buyer w/ HOME WARRANTY at closing to give you buying peace of mind! Home Qualifies for 100% Financing.
Last Agent to Sell the Property
RE/MAX Elite Realty Brokerage Phone: 8283494600 License #276589 Listed on: 06/05/2017

Home Details
Home Type
- Single Family
Est. Annual Taxes
- $725
Year Built
- Built in 1975
Lot Details
- 1.61 Acre Lot
- Home fronts a pond
- Property fronts a state road
- Private Lot
- Level Lot
- Open Lot
- Partially Wooded Lot
Parking
- 1 Car Attached Garage
- Basement Garage
- Garage Door Opener
- RV Access or Parking
Home Design
- Custom Home
- Raised Ranch Architecture
- Traditional Architecture
- Rustic Architecture
- Shingle Roof
- Composition Roof
- Wood Siding
Interior Spaces
- Open Floorplan
- Cathedral Ceiling
- Ceiling Fan
- Multiple Fireplaces
- Gas Log Fireplace
- Brick Fireplace
- Window Treatments
- Window Screens
- Great Room
- Living Area on First Floor
- Recreation Room
- Workshop
- Washer
- Property Views
Kitchen
- New Kitchen
- Breakfast Bar
- Electric Oven or Range
- Microwave
- Dishwasher
Flooring
- Wood
- Carpet
- Vinyl
Bedrooms and Bathrooms
- 4 Bedrooms
- Primary Bedroom on Main
- Walk-In Closet
- In-Law or Guest Suite
- 3 Full Bathrooms
- Bathtub Includes Tile Surround
- Spa Bath
Finished Basement
- Heated Basement
- Basement Fills Entire Space Under The House
- Interior and Exterior Basement Entry
- Fireplace in Basement
- Recreation or Family Area in Basement
- Finished Basement Bathroom
- Laundry in Basement
- Basement with some natural light
Outdoor Features
- Spa
- Deck
- Terrace
- Porch
Utilities
- Whole House Fan
- Window Unit Cooling System
- Heating System Uses Propane
- Heating System Powered By Leased Propane
- Baseboard Heating
- Electric Water Heater
- Septic Tank
Community Details
- No Home Owners Association
- University Heights Subdivision
Listing and Financial Details
- Assessor Parcel Number 7559395810
Ownership History
Purchase Details
Purchase Details
Purchase Details
Home Financials for this Owner
Home Financials are based on the most recent Mortgage that was taken out on this home.Purchase Details
Purchase Details
Purchase Details
Home Financials for this Owner
Home Financials are based on the most recent Mortgage that was taken out on this home.Similar Homes in Cullowhee, NC
Home Values in the Area
Average Home Value in this Area
Purchase History
| Date | Type | Sale Price | Title Company |
|---|---|---|---|
| Quit Claim Deed | -- | None Listed On Document | |
| Interfamily Deed Transfer | -- | None Available | |
| Special Warranty Deed | -- | None Available | |
| Warranty Deed | -- | None Available | |
| Deed | $186,200 | -- | |
| Warranty Deed | $245,000 | None Available |
Mortgage History
| Date | Status | Loan Amount | Loan Type |
|---|---|---|---|
| Previous Owner | $240,562 | FHA | |
| Previous Owner | $10,000 | Credit Line Revolving | |
| Previous Owner | $275,000 | New Conventional | |
| Previous Owner | $197,750 | New Conventional | |
| Previous Owner | $57,250 | Stand Alone Second | |
| Previous Owner | $192,000 | New Conventional | |
| Previous Owner | $24,000 | Credit Line Revolving |
Property History
| Date | Event | Price | Change | Sq Ft Price |
|---|---|---|---|---|
| 07/06/2020 07/06/20 | Sold | $220,000 | 0.0% | $88 / Sq Ft |
| 06/06/2020 06/06/20 | For Sale | $220,000 | -10.2% | $88 / Sq Ft |
| 09/29/2017 09/29/17 | Sold | $245,000 | 0.0% | $98 / Sq Ft |
| 08/30/2017 08/30/17 | Pending | -- | -- | -- |
| 06/06/2017 06/06/17 | For Sale | $245,000 | -- | $98 / Sq Ft |
Tax History Compared to Growth
Tax History
| Year | Tax Paid | Tax Assessment Tax Assessment Total Assessment is a certain percentage of the fair market value that is determined by local assessors to be the total taxable value of land and additions on the property. | Land | Improvement |
|---|---|---|---|---|
| 2024 | $893 | $235,120 | $68,100 | $167,020 |
| 2023 | $1,033 | $235,120 | $68,100 | $167,020 |
| 2022 | $1,033 | $235,120 | $68,100 | $167,020 |
| 2021 | $893 | $235,120 | $68,100 | $167,020 |
| 2020 | $637 | $167,630 | $45,400 | $122,230 |
| 2019 | $742 | $167,630 | $45,400 | $122,230 |
| 2018 | $742 | $167,630 | $45,400 | $122,230 |
| 2017 | $725 | $167,630 | $45,400 | $122,230 |
| 2015 | $864 | $167,630 | $45,400 | $122,230 |
| 2011 | -- | $271,090 | $60,540 | $210,550 |
Agents Affiliated with this Home
-
Jon Tharp

Buyer's Agent in 2020
Jon Tharp
Keller Williams Realty Of Franklin
(828) 200-7004
6 in this area
173 Total Sales
-
Matthew Elliott

Seller's Agent in 2017
Matthew Elliott
RE/MAX
(828) 371-1003
86 Total Sales
Map
Source: Carolina Smokies Association of REALTORS®
MLS Number: 26005275
APN: 7559-39-5810
- 16 Arkansas Trail
- 660 660 Montieth Gap
- 314 Chickamauga Cir
- TBD Monteith Gap Rd
- 981 Old Cullowhee Rd
- 10,11 Riverbend Rd
- 324 Buzzards Roost Rd
- 00 Wayehutta Rd
- 191 Rolling Green Dr
- 15 Joe Davis Rd
- 0 Tract A Unit 26041026
- 9999 Wayehutta Rd
- TBD Wayehutta Rd
- 000 Wayehutta Rd
- 0 S Wayehutta Rd Unit 26040076
- 0 S Wayehutta Rd Unit CAR4227511
- 197 Briar Patch Rd
- 99 Briar Patch Rd
- 00 Joy Ln
- 0 Bellaire Estates Unit 1000705
