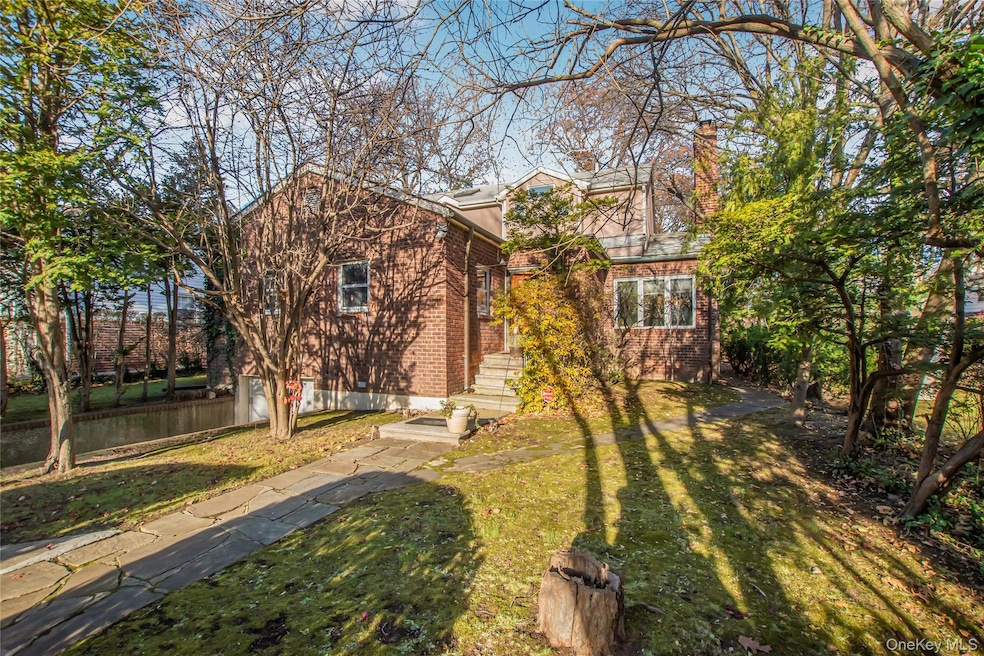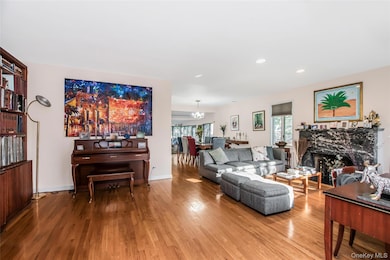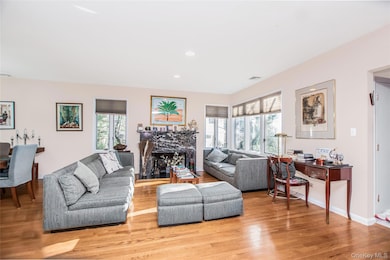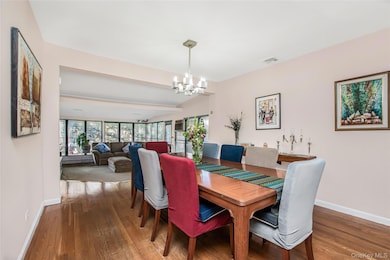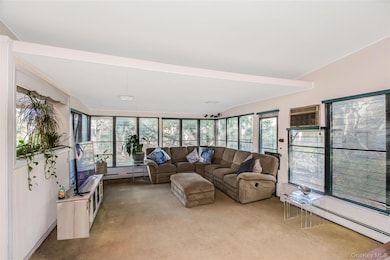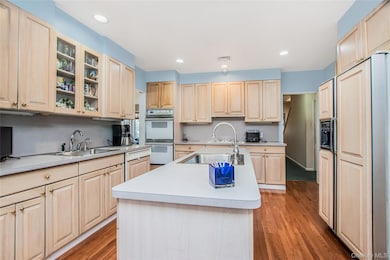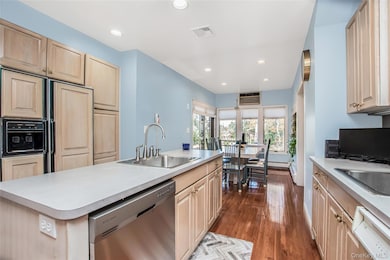617 W 227th St Bronx, NY 10463
Spuyten Duyvil NeighborhoodEstimated payment $9,494/month
Highlights
- 0.2 Acre Lot
- Wood Flooring
- Eat-In Kitchen
- P.S. 24 Spuyten Duyvil Rated A
- 1 Car Attached Garage
- Bay Window
About This Home
Nestled on a quiet street in the heart of south Riverdale, you will find a hidden gem! 617 West 227th Street is a generous five bedroom, three and a half bath, brick and stucco home built in the 1950’s and expanded in the 1990’s. This bright and airy home, with Anderson windows galore and a dramatic skylight in the entry hall, is set on a fifth of an acre. As you walk through this spacious home, you will enter an expansive living room with wood burning fireplace, an open dining room, a light filled sunken family room, and an eat in kitchen with center island, an abundance of light oak wood cabinets, two sinks, two dishwashers, two ovens, and sliding glass doors that lead out to a patio, ideal for outdoor dining, as well. All of the windows in the kitchen and family room look out onto the beautiful, level grassy back yard with mature trees, including a pear tree! There are three bedrooms and two full bathrooms on the main floor, and a master bedroom suite with dressing area, walk in closets, and ensuite bathroom with oversized shower, an additional fifth bedroom, and an office, on the second floor. Move down to the lower level where you will find a finished basement with large recreation room, laundry room, a half bath, and storage areas. The home also features a two zone central air and three zone heating systems. To make your home complete, there is a two car driveway and an attached one car garage to welcome you home. Conveniently located near all, this home is a must see!
Listing Agent
Brown Harris Stevens Brokerage Phone: 718-878-1700 License #10401266092 Listed on: 12/08/2025

Home Details
Home Type
- Single Family
Est. Annual Taxes
- $11,100
Year Built
- Built in 1955
Lot Details
- 8,850 Sq Ft Lot
Parking
- 1 Car Attached Garage
- Driveway
- Off-Street Parking
Home Design
- Brick Exterior Construction
- Stucco
Interior Spaces
- 3,000 Sq Ft Home
- Wood Burning Fireplace
- Bay Window
- Entrance Foyer
- Laundry Room
Kitchen
- Eat-In Kitchen
- Dishwasher
Flooring
- Wood
- Concrete
Bedrooms and Bathrooms
- 5 Bedrooms
Finished Basement
- Walk-Out Basement
- Basement Fills Entire Space Under The House
- Laundry in Basement
Schools
- Contact Agent Elementary School
- Contact Agent High School
Utilities
- Central Air
- Baseboard Heating
Listing and Financial Details
- Legal Lot and Block 841 / 5731
- Assessor Parcel Number 05731-0841
Map
Home Values in the Area
Average Home Value in this Area
Tax History
| Year | Tax Paid | Tax Assessment Tax Assessment Total Assessment is a certain percentage of the fair market value that is determined by local assessors to be the total taxable value of land and additions on the property. | Land | Improvement |
|---|---|---|---|---|
| 2025 | $10,801 | $56,851 | $16,786 | $40,065 |
| 2024 | $10,801 | $55,178 | $16,010 | $39,168 |
| 2023 | $10,526 | $53,227 | $16,044 | $37,183 |
| 2022 | $9,738 | $67,440 | $19,080 | $48,360 |
| 2021 | $9,667 | $70,800 | $19,080 | $51,720 |
| 2020 | $9,732 | $78,240 | $19,080 | $59,160 |
| 2019 | $9,326 | $71,340 | $19,080 | $52,260 |
| 2018 | $8,744 | $44,356 | $15,118 | $29,238 |
| 2017 | $8,231 | $41,847 | $12,208 | $29,639 |
| 2016 | $7,583 | $39,480 | $12,060 | $27,420 |
| 2015 | $4,542 | $39,480 | $15,348 | $24,132 |
| 2014 | $4,542 | $38,319 | $17,231 | $21,088 |
Property History
| Date | Event | Price | List to Sale | Price per Sq Ft |
|---|---|---|---|---|
| 12/08/2025 12/08/25 | For Sale | $1,650,000 | -- | $550 / Sq Ft |
Source: OneKey® MLS
MLS Number: 941556
APN: 05731-0841
- 629 Kappock St Unit 4A
- 629 Kappock St Unit 1N
- 629 Kappock St Unit 2A
- 629 Kappock St Unit 6S
- 629 Kappock St Unit 6J
- 609 Kappock St Unit 3F
- 2600 Henry Hudson Pkwy Unit 5D
- 2600 Henry Hudson Pkwy Unit 1E
- 601 Kappock St Unit 3R
- 601 Kappock St Unit 1
- 601 Kappock St Unit 3-C
- 601 Kappock St Unit 5E
- 601 Kappock St Unit LA
- 80 Knolls Crescent Unit 6B
- 80 Knolls Crescent Unit 2K
- 80 Knolls Crescent Unit 1B
- 80 Knolls Crescent Unit 1L
- 2710 Edgehill Ave
- 3050 Fairfield Ave Unit 6
- 2601 Henry Hudson Pkwy Unit 5E
- 2600 Netherland Ave Unit 801
- 555 Kappock St Unit 6M
- 3006 Johnson Ave Unit Ground floor
- 2287 Johnson Ave Unit 3B
- 3333 Henry Hudson Pkwy W
- 3220 Arlington Ave Unit 12AB
- 3405 Riverdale Ave Unit 1
- 3210 Kingsbridge Ave Unit 2D
- 3600 Fieldston Rd
- 3745 Riverdale Ave
- 3725 Henry Hudson Pkwy Unit 12D
- 4455-4465 Douglas Ave
- 3751 Riverdale Ave Unit 5A
- 3611 Waldo Ave Unit 1
- 579 W 215th St Unit 10C
- 3615 Waldo Ave Unit 1
- 645 W 239th St
- 645 W 239th St Unit 6A
- 3627 Waldo Ave Unit 2
- 474 W 238th St Unit 4G
