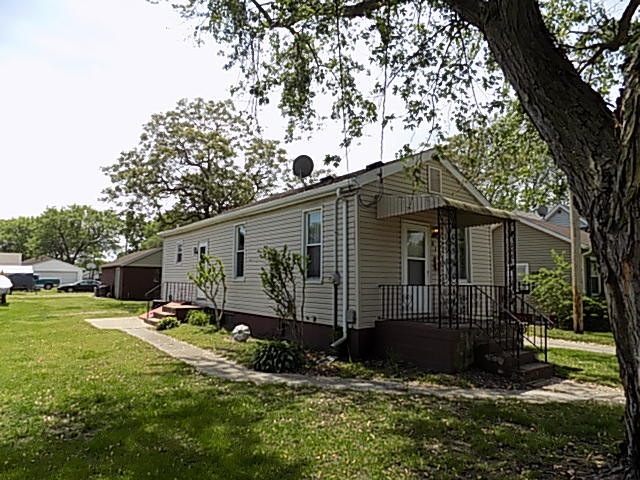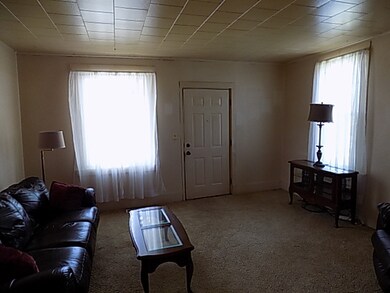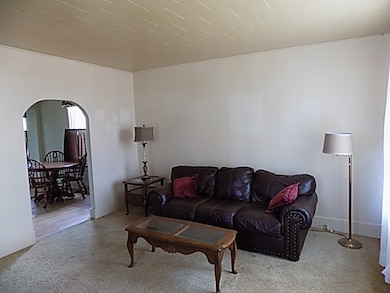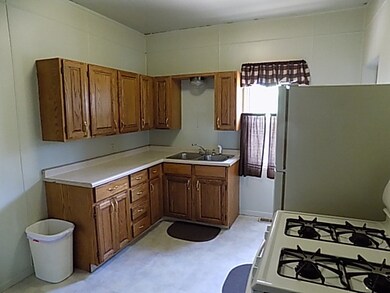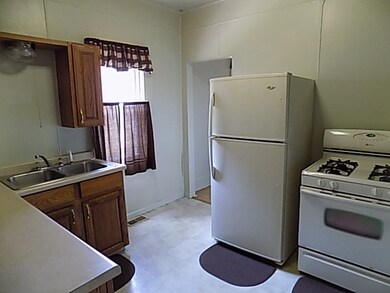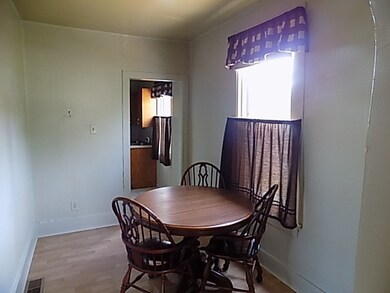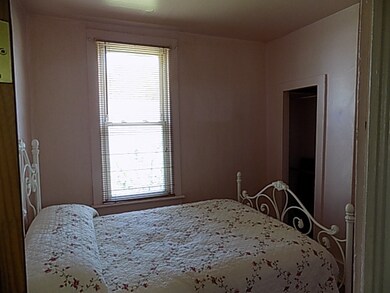
617 W Superior St Ottawa, IL 61350
Estimated Value: $66,000 - $119,000
Highlights
- Detached Garage
- Central Air
- 4-minute walk to Rigden Park
- Bungalow
- Senior Tax Exemptions
About This Home
As of August 2017West side 1-2 Bedroom 1 Bath Bungalow featuring eat-in Kitchen, Dining Room or Den, large Living Room . 1st floor Laundry room was 2nd bedroom. One car detached garage with alley court access. Perfect Rental or starter home. Home being sold "AS IS".
Last Agent to Sell the Property
Coldwell Banker Real Estate Group License #475092481 Listed on: 05/16/2017

Last Buyer's Agent
Carol Roberts
Arrow Realty Group LLC License #475173663
Home Details
Home Type
- Single Family
Est. Annual Taxes
- $1,823
Year Built
- 1896
Lot Details
- 3,528
Parking
- Detached Garage
- Garage Transmitter
- Garage Door Opener
- Off Alley Driveway
- Gravel Driveway
- Parking Included in Price
- Garage Is Owned
Home Design
- Bungalow
- Asphalt Shingled Roof
- Vinyl Siding
Utilities
- Central Air
- Heating System Uses Gas
Additional Features
- Laminate Flooring
- Partial Basement
Listing and Financial Details
- Senior Tax Exemptions
- Homeowner Tax Exemptions
Ownership History
Purchase Details
Home Financials for this Owner
Home Financials are based on the most recent Mortgage that was taken out on this home.Purchase Details
Similar Homes in the area
Home Values in the Area
Average Home Value in this Area
Purchase History
| Date | Buyer | Sale Price | Title Company |
|---|---|---|---|
| Newell Randall | $32,000 | -- | |
| Link Terry J | -- | None Available |
Property History
| Date | Event | Price | Change | Sq Ft Price |
|---|---|---|---|---|
| 08/25/2017 08/25/17 | Sold | $32,000 | -20.0% | $47 / Sq Ft |
| 08/01/2017 08/01/17 | Pending | -- | -- | -- |
| 05/16/2017 05/16/17 | For Sale | $40,000 | -- | $58 / Sq Ft |
Tax History Compared to Growth
Tax History
| Year | Tax Paid | Tax Assessment Tax Assessment Total Assessment is a certain percentage of the fair market value that is determined by local assessors to be the total taxable value of land and additions on the property. | Land | Improvement |
|---|---|---|---|---|
| 2024 | $1,823 | $19,335 | $3,273 | $16,062 |
| 2023 | $1,823 | $17,305 | $2,929 | $14,376 |
| 2022 | $1,677 | $15,706 | $3,925 | $11,781 |
| 2021 | $1,583 | $14,721 | $3,679 | $11,042 |
| 2020 | $1,496 | $13,984 | $3,495 | $10,489 |
| 2019 | $1,531 | $13,841 | $3,459 | $10,382 |
| 2018 | $1,504 | $13,509 | $3,376 | $10,133 |
| 2017 | $781 | $13,096 | $3,273 | $9,823 |
| 2016 | $106 | $12,535 | $3,133 | $9,402 |
| 2015 | $53 | $11,958 | $2,989 | $8,969 |
| 2012 | -- | $13,073 | $3,268 | $9,805 |
Agents Affiliated with this Home
-
George Shanley

Seller's Agent in 2017
George Shanley
Coldwell Banker Real Estate Group
(815) 228-1859
478 Total Sales
-

Buyer's Agent in 2017
Carol Roberts
Arrow Realty Group LLC
(815) 795-3800
Map
Source: Midwest Real Estate Data (MRED)
MLS Number: MRD09628320
APN: 21-11-116011
- 000 Canal Rd
- 718 W Jackson St
- 1524 Pine St
- 1012 1/2 W Lafayette St
- 806 Fulton St
- 1614 Poplar St
- 717 W Main St
- 1009 W Madison St
- 1307 W Washington St
- 1027 Paul St
- 407 Clay St
- 503 Taylor St
- 706 Illinois Ave
- 920 Illinois Ave
- 1901 Chestnut St
- 814 Caton St
- 1016 Post St
- 321 E Washington St
- 1013 Guion St
- 1201-1217 Illinois Ave
- 617 W Superior St
- 619 W Superior St
- 1129 Chestnut St
- 1119 Chestnut St
- 621 W Superior St
- 1124 Sycamore St
- 1117 Chestnut St
- 1126 Sycamore St
- 1122 Sycamore St
- 1130 Sycamore St
- 618 W Superior St Unit 620
- 1118 Sycamore St
- 610 W Superior St
- 600 W Superior St
- 1110 Sycamore St
- 1111 Chestnut St
- 618 W Washington St
- 616 W Washington St
- 1103 Chestnut St
- 519 W Superior St
