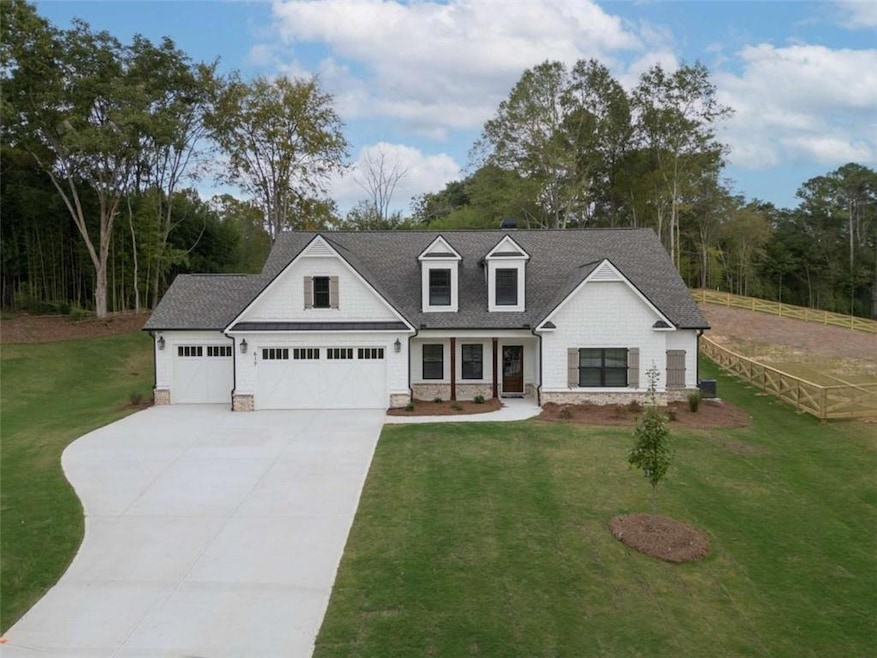
$640,000
- 5 Beds
- 5 Baths
- 4,731 Sq Ft
- 1259 Stewart Lake Ct
- Monroe, GA
Welcome to the well-maintained one-owner home nestled on 2.26 acre corner lot offering a serene mountainous feel with plenty of space for a large family. With 4,732 sq ft, this 5 bedrooms 5 full baths including 2 master ensuites each with their own private family rooms on the main level, ideal for inlaws or multi-generational living. Bring the Whole Family. Lots of space to escape to read,
Angela Shelnutt Southern Classic Realtors






