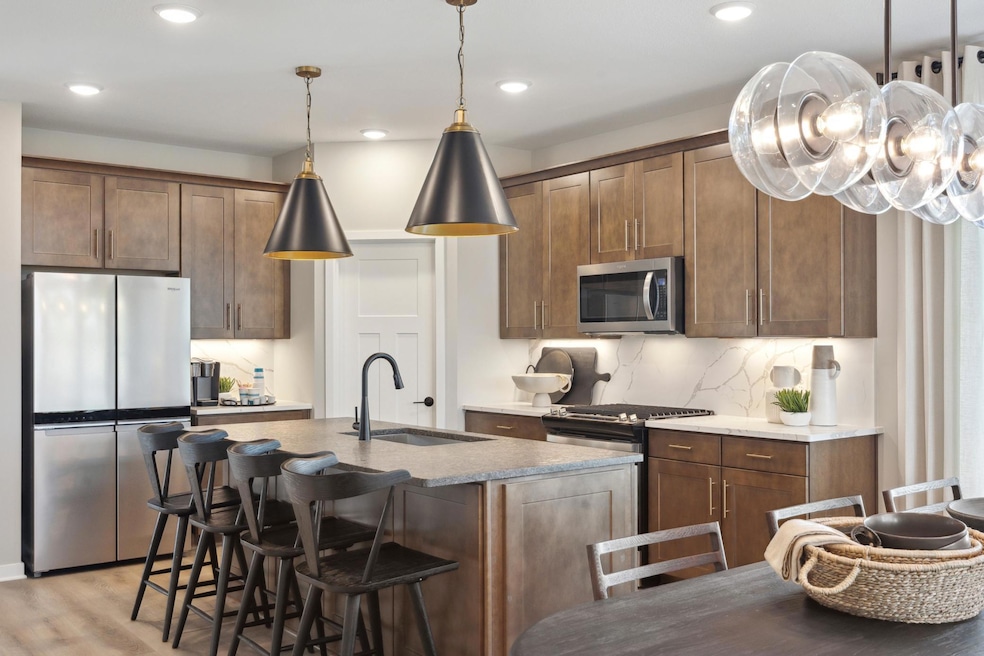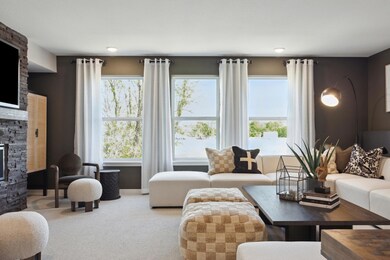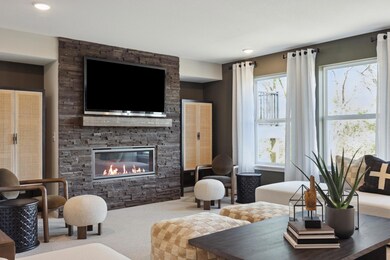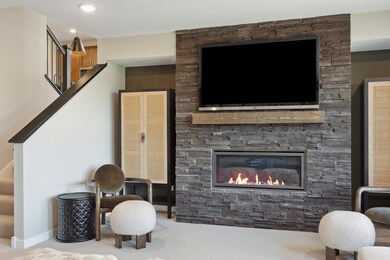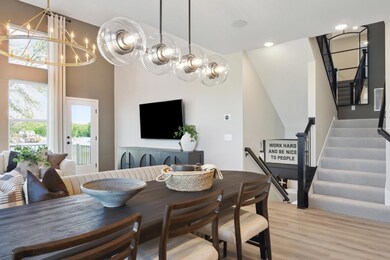
PENDING
NEW CONSTRUCTION
6170 Goodview Ave S Cottage Grove, MN 55016
Estimated payment $4,282/month
3
Beds
2.5
Baths
2,456
Sq Ft
$264
Price per Sq Ft
Highlights
- New Construction
- Game Room with Fireplace
- Sod Farm
- Cottage Grove Elementary School Rated A-
- 3 Car Attached Garage
- Forced Air Heating and Cooling System
About This Home
This home is located at 6170 Goodview Ave S, Cottage Grove, MN 55016 and is currently priced at $648,820, approximately $264 per square foot. This property was built in 2024. 6170 Goodview Ave S is a home located in Washington County with nearby schools including Cottage Grove Elementary School, Oltman Middle School, and East Ridge High School.
Home Details
Home Type
- Single Family
Year Built
- Built in 2024 | New Construction
HOA Fees
- $50 Monthly HOA Fees
Parking
- 3 Car Attached Garage
Home Design
- Split Level Home
- Flex
Interior Spaces
- 2,456 Sq Ft Home
- Family Room
- Game Room with Fireplace
- Washer and Dryer Hookup
Kitchen
- Range<<rangeHoodToken>>
- <<microwave>>
- Dishwasher
- Disposal
Bedrooms and Bathrooms
- 3 Bedrooms
Unfinished Basement
- Walk-Out Basement
- Sump Pump
- Drain
Additional Features
- Air Exchanger
- 9,148 Sq Ft Lot
- Sod Farm
- Forced Air Heating and Cooling System
Community Details
- Association fees include professional mgmt, trash
- Associa Minnsota Association, Phone Number (763) 225-6400
- Built by PULTE HOMES
- Hawthorne Community
- Hawthorne Subdivision
Listing and Financial Details
- Property Available on 7/8/25
- Assessor Parcel Number 0602721220076
Map
Create a Home Valuation Report for This Property
The Home Valuation Report is an in-depth analysis detailing your home's value as well as a comparison with similar homes in the area
Home Values in the Area
Average Home Value in this Area
Property History
| Date | Event | Price | Change | Sq Ft Price |
|---|---|---|---|---|
| 07/07/2025 07/07/25 | Pending | -- | -- | -- |
| 07/07/2025 07/07/25 | For Sale | $648,820 | -- | $264 / Sq Ft |
Source: NorthstarMLS
Similar Homes in Cottage Grove, MN
Source: NorthstarMLS
MLS Number: 6750984
Nearby Homes
- 10501 Goodwin Ave S
- 10507 Goodwin Ave S
- 6238 62nd St S
- 6148 Goodview Alcove Ave S
- 6285 Graiton Ct S
- 6266 Highland Hills Ln S
- 6254 Highland Hills Ln S
- 6255 Highland Hills Ln S
- 6283 Highland Hills Ln S
- 6263 Highland Hills Ln S
- 6259 Highland Hills Ln S
- 6507 Orchard Ridge Trail
- 6352 Highland Hills Blvd S
- 6594 Genevieve Trail
- 6334 Highland Hills Blvd S
- 6338 Lynn Way
- 6557 Wildflower Dr S
- 6707 Highland Hills Ln S
- 1102 10th Ave
- 6629 Crackleberry Ct
