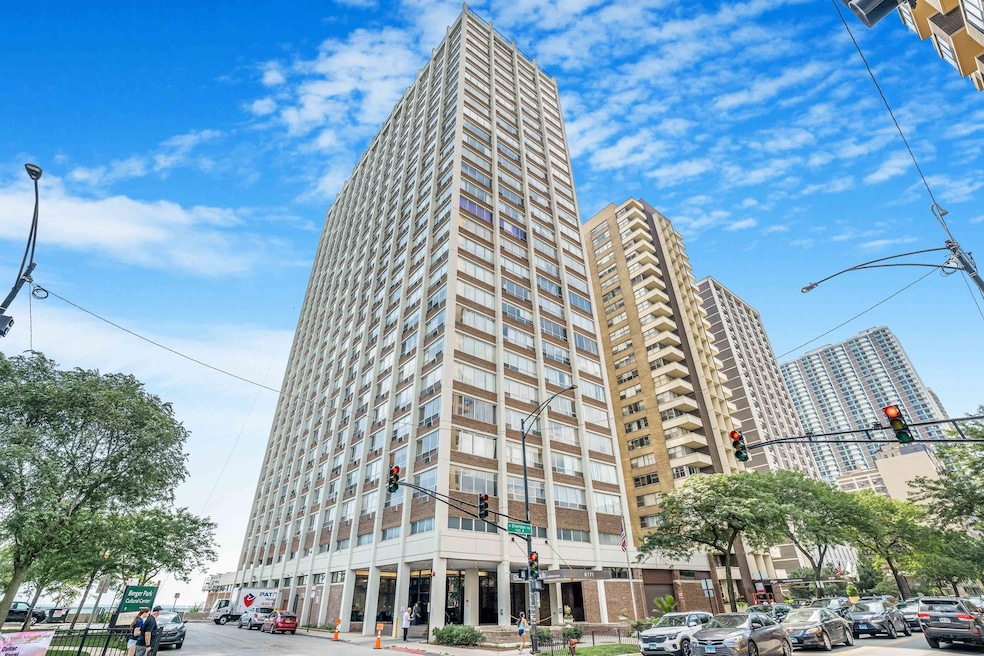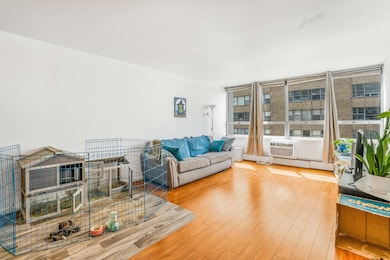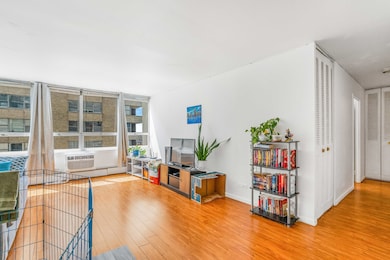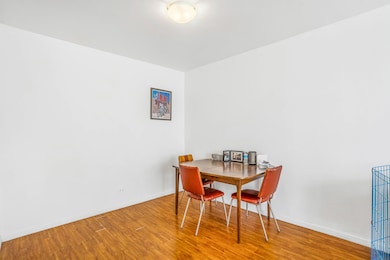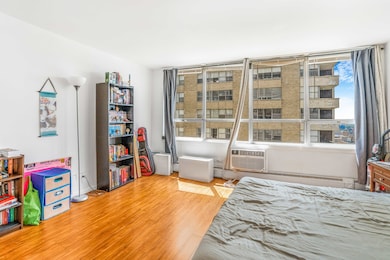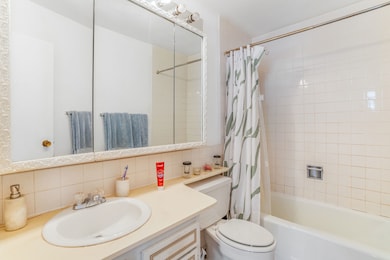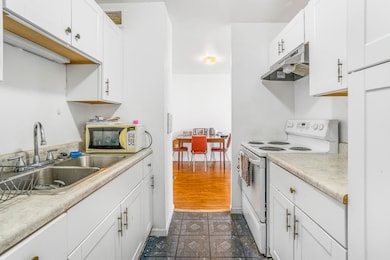Granville Beach Condominiums 6171 N Sheridan Rd Unit 1804 Floor 28 Chicago, IL 60660
Edgewater NeighborhoodEstimated payment $1,685/month
Highlights
- Doorman
- 4-minute walk to Granville Station
- Beach Access
- Lake Front
- Boat Dock
- 1-minute walk to Berger Park
About This Home
rented until September 30th, 2025. Just outside and you're moments from a swim in Lake Michigan, a stroll through Berger Park, a drink at the Waterfront Cafe, and all the restaurants, shops, and bars along Granville. Just a few blocks from Loyola University and four blocks north of Lake Shore Drive, this location is truly unbeatable. This 1-bedroom, 1-bath condo blends modern updates with city views-perfect for investors or future homeowners. Inside, 800 sq. ft. of living space is enhanced by hardwood floors, abundant southern-exposure natural light, and an expansive skyline backdrop. Recent updates include: Newer window treatments for privacy and style, New air conditioners with sleeve replacements, Updated kitchen and new lighting fixtures. Currently tenant-occupied through Sept. 30, 2025, this is an ideal income-producing property or a strategic purchase for those planning a future move. Assessment: $578/month (includes heat, cable, water, doorman, exercise facilities, common insurance, scavenger, exterior maintenance, lawncare, snow removal) Building updates & amenities: New tuckpointing & facade work, Updated lobby decor, Rooftop deck with sweeping Lake Michigan views, Top-floor fitness center & party room, Assigned storage locker, bike storage, On-site parking ($140-$160/month wait list may apply), Laundry facilities, on-site management & engineer. Don't miss your chance to own a slice of Chicago's lakeshore living-whether as a smart investment or your future dream home.
Property Details
Home Type
- Condominium
Est. Annual Taxes
- $2,560
Year Built
- Built in 1970
HOA Fees
- $654 Monthly HOA Fees
Home Design
- Entry on the 28th floor
- Brick Exterior Construction
- Concrete Block And Stucco Construction
- Concrete Perimeter Foundation
Interior Spaces
- 800 Sq Ft Home
- Family Room
- Living Room
- Formal Dining Room
- Laundry Room
Kitchen
- Range
- Microwave
Flooring
- Carpet
- Ceramic Tile
Bedrooms and Bathrooms
- 1 Bedroom
- 1 Potential Bedroom
- 1 Full Bathroom
Location
- Property is near a park
- Property is near a bus stop
Utilities
- Baseboard Heating
- Lake Michigan Water
Additional Features
- Beach Access
Community Details
Overview
- Association fees include heat, water, insurance, doorman, tv/cable, exercise facilities, exterior maintenance, lawn care, scavenger, snow removal
- 312 Units
- Tyler Henry Association, Phone Number (773) 274-4442
- High-Rise Condominium
- Granville Beach Subdivision
- Property managed by Sudler
- 29-Story Property
Amenities
- Doorman
- Sundeck
- Party Room
- Coin Laundry
- Elevator
- Service Elevator
Recreation
- Boat Dock
- Bike Trail
Pet Policy
- Limit on the number of pets
- Dogs and Cats Allowed
Security
- Resident Manager or Management On Site
Map
About Granville Beach Condominiums
Home Values in the Area
Average Home Value in this Area
Tax History
| Year | Tax Paid | Tax Assessment Tax Assessment Total Assessment is a certain percentage of the fair market value that is determined by local assessors to be the total taxable value of land and additions on the property. | Land | Improvement |
|---|---|---|---|---|
| 2024 | $2,560 | $14,549 | $901 | $13,648 |
| 2023 | $2,496 | $12,137 | $697 | $11,440 |
| 2022 | $2,496 | $12,137 | $697 | $11,440 |
| 2021 | $2,440 | $12,135 | $695 | $11,440 |
| 2020 | $1,870 | $8,395 | $416 | $7,979 |
| 2019 | $1,866 | $9,288 | $416 | $8,872 |
| 2018 | $1,835 | $9,288 | $416 | $8,872 |
| 2017 | $1,521 | $7,065 | $361 | $6,704 |
| 2016 | $1,415 | $7,065 | $361 | $6,704 |
| 2015 | $1,295 | $7,065 | $361 | $6,704 |
| 2014 | $1,037 | $5,588 | $275 | $5,313 |
| 2013 | $1,016 | $5,588 | $275 | $5,313 |
Property History
| Date | Event | Price | List to Sale | Price per Sq Ft | Prior Sale |
|---|---|---|---|---|---|
| 11/13/2025 11/13/25 | For Sale | $155,000 | +93.8% | $194 / Sq Ft | |
| 04/29/2014 04/29/14 | Sold | $80,000 | -11.1% | $100 / Sq Ft | View Prior Sale |
| 04/04/2014 04/04/14 | Pending | -- | -- | -- | |
| 02/26/2014 02/26/14 | For Sale | $90,000 | -- | $113 / Sq Ft |
Purchase History
| Date | Type | Sale Price | Title Company |
|---|---|---|---|
| Warranty Deed | $80,000 | Cti | |
| Special Warranty Deed | $51,000 | None Available | |
| Legal Action Court Order | -- | None Available | |
| Warranty Deed | $151,000 | Cti |
Mortgage History
| Date | Status | Loan Amount | Loan Type |
|---|---|---|---|
| Previous Owner | $30,200 | Stand Alone Second | |
| Previous Owner | $120,800 | Adjustable Rate Mortgage/ARM |
Source: Midwest Real Estate Data (MRED)
MLS Number: 12517383
APN: 14-05-211-023-1183
- 6171 N Sheridan Rd Unit 1803
- 6171 N Sheridan Rd Unit 2404
- 6171 N Sheridan Rd Unit 402
- 6171 N Sheridan Rd Unit 1610
- 6157 N Sheridan Rd Unit 5G
- 6157 N Sheridan Rd Unit 25A
- 6147 N Sheridan Rd Unit 7A
- 6145 N Sheridan Rd Unit 27A
- 6118 N Sheridan Rd Unit 608
- 6118 N Sheridan Rd Unit 206
- 6118 N Sheridan Rd Unit 1003
- 940 W Glenlake Ave Unit 19C
- 6101 N Sheridan Rd Unit 12E
- 6101 N Sheridan Rd Unit 1F
- 6102 N Sheridan Rd Unit 507
- 6300 N Sheridan Rd Unit 517
- 6300 N Sheridan Rd Unit 710
- 6300 N Sheridan Rd Unit 406
- 6033 N Sheridan Rd Unit 18K
- 6033 N Sheridan Rd Unit 43H
- 6171 N Sheridan Rd Unit 1508
- 6171 N Sheridan Rd Unit 2312
- 6157 N Sheridan Rd Unit 3D
- 6157 N Sheridan Rd Unit 5G
- 6166 N Sheridan Rd
- 6166 N Sheridan Rd
- 6166 N Sheridan Rd Unit 14F
- 6166 N Sheridan Rd Unit 28A
- 6166 N Sheridan Rd Unit 22B
- 6166 N Sheridan Rd Unit 2L
- 6166 N Sheridan Rd Unit 20D
- 6166 N Sheridan Rd Unit 6K
- 6166 N Sheridan Rd Unit 22F
- 6166 N Sheridan Rd Unit 22H
- 6166 N Sheridan Rd Unit 22J
- 6166 N Sheridan Rd Unit 28J
- 6166 N Sheridan Rd Unit 28E
- 6166 N Sheridan Rd Unit 26G
- 6166 N Sheridan Rd Unit 26D
- 6166 N Sheridan Rd Unit 26K
