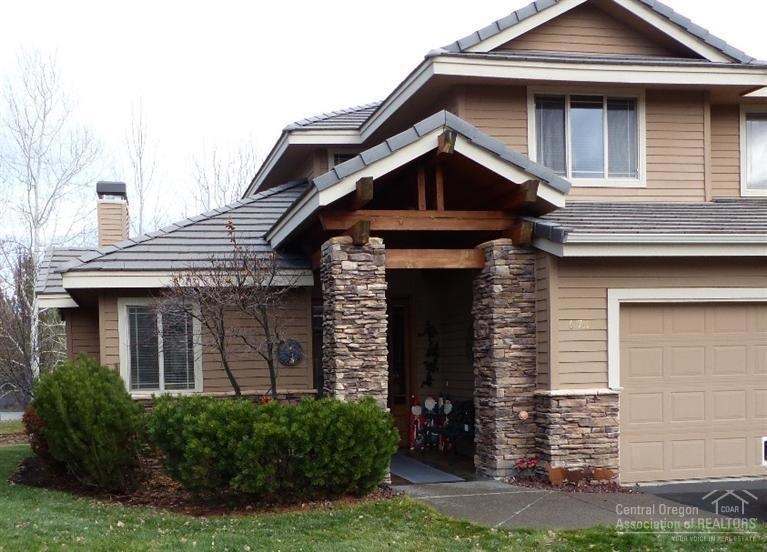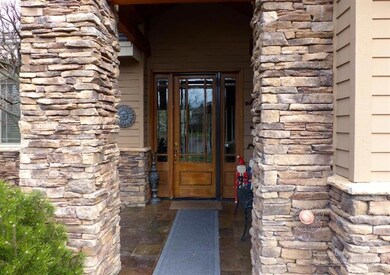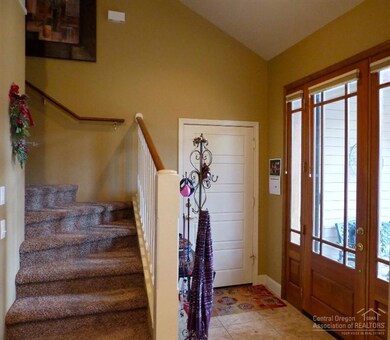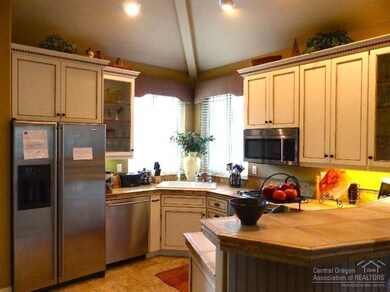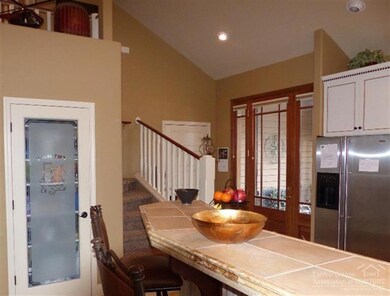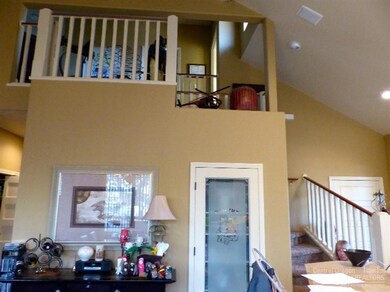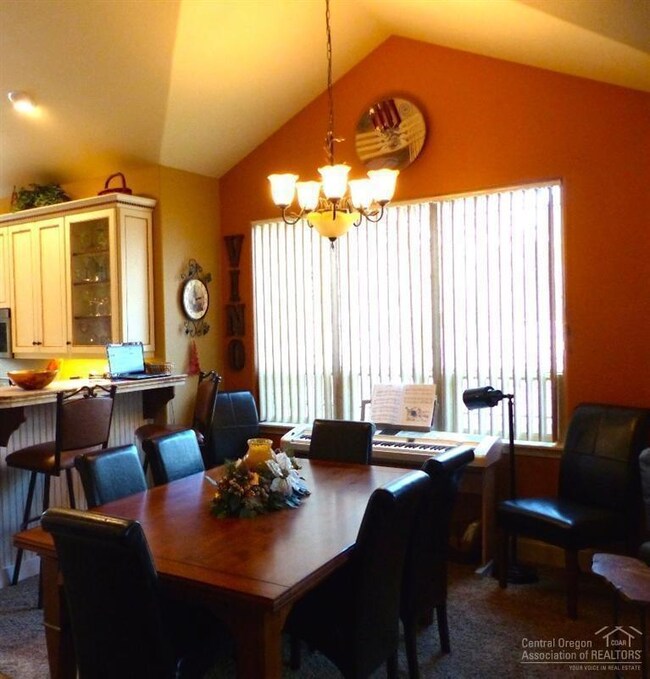
61711 Bridge Creek Dr Bend, OR 97702
Century West NeighborhoodEstimated Value: $640,457 - $776,000
Highlights
- Golf Course Community
- Spa
- Deck
- William E. Miller Elementary School Rated A-
- Clubhouse
- Northwest Architecture
About This Home
As of July 2015Beautiful updated Bridge Creek Townhome in Broken Top. This 1667 sq. ft. 2 bedroom, 2 1/2 bath home has been beautifully updated with tile flooring & countertops, updated cabinets, solid core doors, pantry and bonus room. Nice open floor plan with vaulted ceilings, gas fire place, master on the main with large master bath. Upstairs has a 2nd bedroom with built in desk, full bath and large bonus room. Large private deck is perfect for entertaining in the summer.
Last Agent to Sell the Property
Connie Lowe
The Pennbrook Company License #201207528 Listed on: 12/18/2014
Last Buyer's Agent
Jane Flood
Premiere Property Group, LLC License #950700115
Townhouse Details
Home Type
- Townhome
Est. Annual Taxes
- $4,282
Year Built
- Built in 1999
Lot Details
- 3,485 Sq Ft Lot
- Landscaped
Parking
- Garage
Home Design
- Northwest Architecture
- Stem Wall Foundation
- Frame Construction
- Composition Roof
Interior Spaces
- 1,667 Sq Ft Home
- 2-Story Property
- Ceiling Fan
- Great Room
- Living Room with Fireplace
- Bonus Room
- Territorial Views
Kitchen
- Oven
- Range
- Microwave
- Dishwasher
- Disposal
Flooring
- Carpet
- Tile
Bedrooms and Bathrooms
- 2 Bedrooms
- Primary Bedroom on Main
- Walk-In Closet
Laundry
- Dryer
- Washer
Outdoor Features
- Spa
- Deck
- Patio
Schools
- William E Miller Elementary School
- Cascade Middle School
- Summit High School
Utilities
- Forced Air Heating and Cooling System
- Heating System Uses Natural Gas
Listing and Financial Details
- Exclusions: Owners Personal Property; Drapes in Master Bedroom
- Tax Lot 12
- Assessor Parcel Number 195820
Community Details
Overview
- Property has a Home Owners Association
- Broken Top Subdivision
Amenities
- Clubhouse
Recreation
- Golf Course Community
- Tennis Courts
- Community Pool
Ownership History
Purchase Details
Purchase Details
Home Financials for this Owner
Home Financials are based on the most recent Mortgage that was taken out on this home.Purchase Details
Home Financials for this Owner
Home Financials are based on the most recent Mortgage that was taken out on this home.Purchase Details
Purchase Details
Home Financials for this Owner
Home Financials are based on the most recent Mortgage that was taken out on this home.Similar Homes in Bend, OR
Home Values in the Area
Average Home Value in this Area
Purchase History
| Date | Buyer | Sale Price | Title Company |
|---|---|---|---|
| Sandra Smith Trust | -- | None Listed On Document | |
| Smith Sandra A | $330,000 | Amerititle | |
| Minisce Phyllis A | $224,800 | Amerititle | |
| Longwell Sarah L | $355,000 | Amerititle | |
| Minisce Richard A | $255,595 | Amerititle |
Mortgage History
| Date | Status | Borrower | Loan Amount |
|---|---|---|---|
| Previous Owner | Smith Sandra A | $168,000 | |
| Previous Owner | Smith Sandra A | $190,000 | |
| Previous Owner | Minisce Phyllis A | $50,000 | |
| Previous Owner | Longwell Sarah L | $285,000 | |
| Previous Owner | Minisce Richard A | $38,667 | |
| Previous Owner | Minisce Richard A | $191,696 |
Property History
| Date | Event | Price | Change | Sq Ft Price |
|---|---|---|---|---|
| 07/10/2015 07/10/15 | Sold | $330,000 | -12.0% | $198 / Sq Ft |
| 06/02/2015 06/02/15 | Pending | -- | -- | -- |
| 12/17/2014 12/17/14 | For Sale | $375,000 | -- | $225 / Sq Ft |
Tax History Compared to Growth
Tax History
| Year | Tax Paid | Tax Assessment Tax Assessment Total Assessment is a certain percentage of the fair market value that is determined by local assessors to be the total taxable value of land and additions on the property. | Land | Improvement |
|---|---|---|---|---|
| 2024 | $6,217 | $371,280 | -- | -- |
| 2023 | $5,763 | $360,470 | $0 | $0 |
| 2022 | $5,377 | $339,790 | $0 | $0 |
| 2021 | $5,385 | $329,900 | $0 | $0 |
| 2020 | $5,109 | $329,900 | $0 | $0 |
| 2019 | $4,967 | $320,300 | $0 | $0 |
| 2018 | $4,826 | $310,980 | $0 | $0 |
| 2017 | $4,751 | $301,930 | $0 | $0 |
| 2016 | $4,534 | $293,140 | $0 | $0 |
| 2015 | $4,410 | $284,610 | $0 | $0 |
| 2014 | $4,282 | $276,330 | $0 | $0 |
Agents Affiliated with this Home
-
C
Seller's Agent in 2015
Connie Lowe
The Pennbrook Company
-
J
Buyer's Agent in 2015
Jane Flood
Premiere Property Group, LLC
Map
Source: Oregon Datashare
MLS Number: 201410951
APN: 195820
- 61783 Metolius Dr
- 61691 Metolius Dr
- 61875 Broken Top Dr Unit 6
- 19584 Blue Lake Loop
- 61697 Tam McArthur Loop
- 61488 Tam McArthur Loop
- 19571 SW Simpson Ave
- 19651 Painted Ridge Loop
- 19435 Tam Lake Ct
- 19539 Painted Ridge Loop
- 19586 Tokatee Lake Ct
- 19547 Green Lakes Loop
- 61390 Tam McArthur Loop
- 19591 Green Lakes Loop
- 19385 Cayuse Crater Ct
- 19558 Green Lakes Loop
- 19586 Green Lakes Loop
- 19562 Green Lakes Loop
- 61704 Broken Top Dr
- 61425 Davis Lake Loop
- 61711 Bridge Creek Dr
- 61709 Bridge Creek Dr
- 61703 Bridge Creek Dr
- 61701 Bridge Creek Dr
- 61719 Bridge Creek Dr
- 61695 Bridge Creek Dr
- 61777 Metolius Dr
- 61771 Metolius Dr
- 61717 Bridge Creek Loop Unit 8
- 61721 Bridge Creek Dr
- 61721 Bridge Creek Loop
- 61765 Metolius Dr
- 61727 Bridge Creek Dr Unit 8
- 61727 Bridge Creek Dr
- 61729 Bridge Creek Dr Unit 7
- 61729 Bridge Creek Dr
- 61759 Metolius Dr
- 61687 Bridge Creek Dr
- 61739 Bridge Creek Dr
- 61753 Metolius Dr
