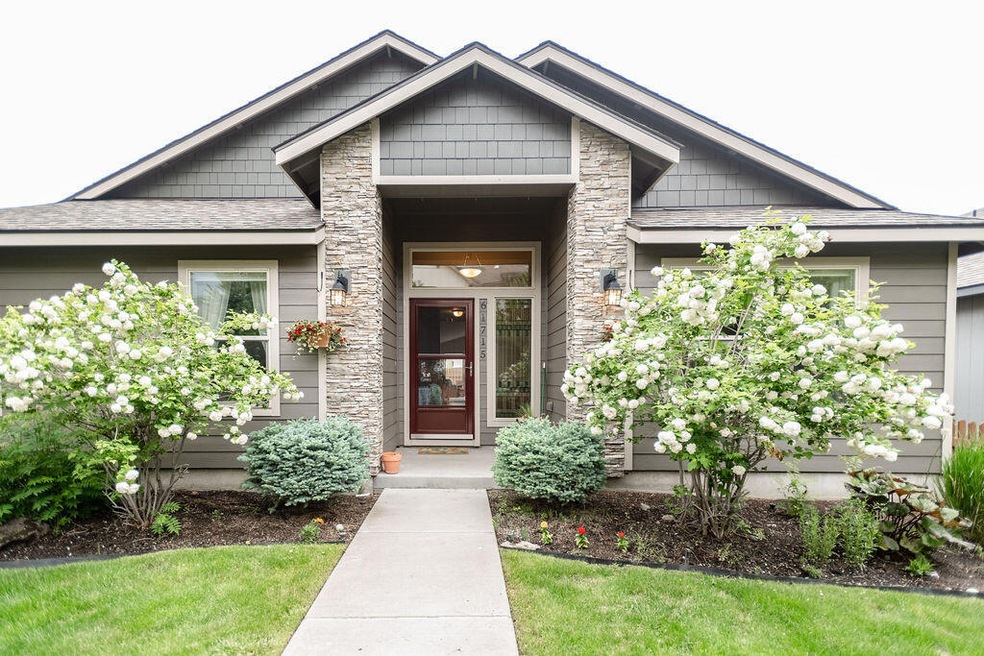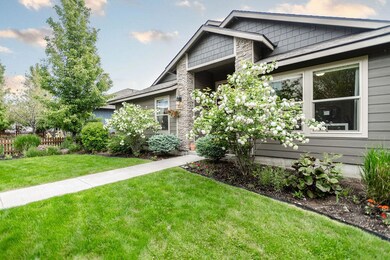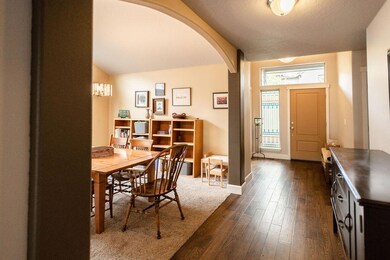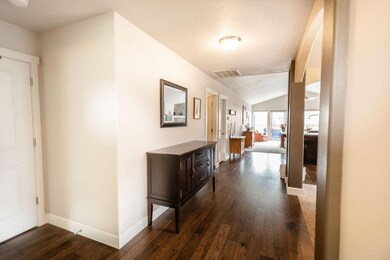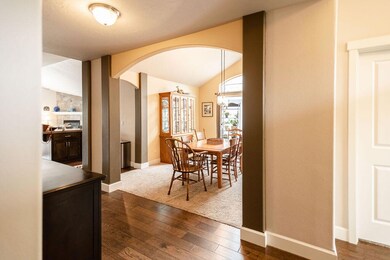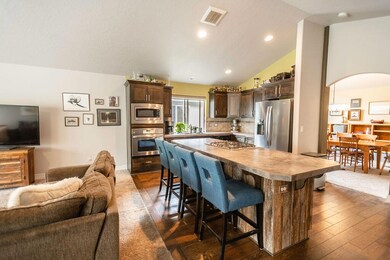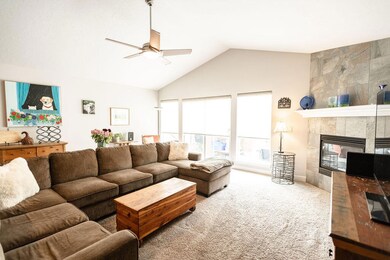
61715 Yarrow Ln Bend, OR 97702
Larkspur NeighborhoodHighlights
- Open Floorplan
- Territorial View
- Engineered Wood Flooring
- Craftsman Architecture
- Vaulted Ceiling
- 2-minute walk to Gardenside Park
About This Home
As of August 2022Don't miss this beautiful single level courtyard home in Gardenside! Spacious floor plan with upgraded open kitchen with cook island for entertaining, and the great room boasts a vaulted ceiling with floor-to-ceiling fireplace. Primary suite features spa-like bath with mud set tiled shower with frameless glass, separate soaking tub and dual vanity. Including engineered hardwood floors, Central AC and whole house humidifier, this house is ready to call home. The front and back yard are fully fenced, and tastefully landscaped. Close access to neighborhood park and canal path!
Last Agent to Sell the Property
Larissa Darcy
Engel & Voelkers Bend License #201238378
Co-Listed By
Kevin Darcy
Engel & Voelkers Bend License #201243085
Home Details
Home Type
- Single Family
Est. Annual Taxes
- $4,995
Year Built
- Built in 2012
Lot Details
- 4,356 Sq Ft Lot
- Fenced
- Front and Back Yard Sprinklers
- Sprinklers on Timer
- Property is zoned RS, RS
HOA Fees
- $37 Monthly HOA Fees
Parking
- 2 Car Attached Garage
- Garage Door Opener
- Driveway
Property Views
- Territorial
- Neighborhood
Home Design
- Craftsman Architecture
- Stem Wall Foundation
- Frame Construction
- Composition Roof
Interior Spaces
- 1,806 Sq Ft Home
- 1-Story Property
- Open Floorplan
- Vaulted Ceiling
- Ceiling Fan
- Self Contained Fireplace Unit Or Insert
- Gas Fireplace
- Vinyl Clad Windows
- Great Room
- Living Room with Fireplace
Kitchen
- Breakfast Bar
- Oven
- Cooktop
- Microwave
- Dishwasher
- Kitchen Island
- Tile Countertops
- Disposal
Flooring
- Engineered Wood
- Carpet
- Tile
Bedrooms and Bathrooms
- 3 Bedrooms
- Linen Closet
- Walk-In Closet
- 2 Full Bathrooms
- Double Vanity
- Soaking Tub
- Bathtub Includes Tile Surround
Laundry
- Laundry Room
- Dryer
- Washer
Home Security
- Carbon Monoxide Detectors
- Fire and Smoke Detector
Outdoor Features
- Patio
Schools
- Buckingham Elementary School
- Pilot Butte Middle School
- Bend Sr High School
Utilities
- Forced Air Heating and Cooling System
- Heating System Uses Natural Gas
- Water Heater
Listing and Financial Details
- Legal Lot and Block 69 / 70
- Assessor Parcel Number 255714
Community Details
Overview
- Gardenside Subdivision
Recreation
- Snow Removal
Ownership History
Purchase Details
Home Financials for this Owner
Home Financials are based on the most recent Mortgage that was taken out on this home.Purchase Details
Purchase Details
Home Financials for this Owner
Home Financials are based on the most recent Mortgage that was taken out on this home.Purchase Details
Home Financials for this Owner
Home Financials are based on the most recent Mortgage that was taken out on this home.Purchase Details
Map
Similar Homes in Bend, OR
Home Values in the Area
Average Home Value in this Area
Purchase History
| Date | Type | Sale Price | Title Company |
|---|---|---|---|
| Warranty Deed | $600,000 | First American Title | |
| Interfamily Deed Transfer | -- | None Available | |
| Warranty Deed | $368,000 | First American Title | |
| Warranty Deed | $234,947 | Western Title & Escrow | |
| Bargain Sale Deed | -- | None Available |
Mortgage History
| Date | Status | Loan Amount | Loan Type |
|---|---|---|---|
| Open | $572,815 | New Conventional | |
| Closed | $360,000 | New Conventional | |
| Previous Owner | $125,000 | New Conventional | |
| Previous Owner | $80,000 | New Conventional | |
| Previous Owner | $80,000 | New Conventional |
Property History
| Date | Event | Price | Change | Sq Ft Price |
|---|---|---|---|---|
| 08/23/2022 08/23/22 | Sold | $600,000 | -4.0% | $332 / Sq Ft |
| 07/13/2022 07/13/22 | Pending | -- | -- | -- |
| 06/08/2022 06/08/22 | For Sale | $625,000 | +69.8% | $346 / Sq Ft |
| 11/07/2017 11/07/17 | Sold | $368,000 | +2.2% | $204 / Sq Ft |
| 10/08/2017 10/08/17 | Pending | -- | -- | -- |
| 10/05/2017 10/05/17 | For Sale | $360,000 | +53.2% | $199 / Sq Ft |
| 05/14/2013 05/14/13 | Sold | $234,947 | +2.2% | $130 / Sq Ft |
| 04/23/2013 04/23/13 | Pending | -- | -- | -- |
| 03/06/2013 03/06/13 | For Sale | $229,947 | -- | $127 / Sq Ft |
Tax History
| Year | Tax Paid | Tax Assessment Tax Assessment Total Assessment is a certain percentage of the fair market value that is determined by local assessors to be the total taxable value of land and additions on the property. | Land | Improvement |
|---|---|---|---|---|
| 2024 | $5,766 | $344,390 | -- | -- |
| 2023 | $5,345 | $334,360 | $0 | $0 |
| 2022 | $4,987 | $315,180 | $0 | $0 |
| 2021 | $4,995 | $306,000 | $0 | $0 |
| 2020 | $4,739 | $306,000 | $0 | $0 |
| 2019 | $4,607 | $297,090 | $0 | $0 |
| 2018 | $4,477 | $288,440 | $0 | $0 |
| 2017 | $4,345 | $280,040 | $0 | $0 |
| 2016 | $4,141 | $271,890 | $0 | $0 |
| 2015 | $3,852 | $259,550 | $0 | $0 |
| 2014 | $3,449 | $232,460 | $0 | $0 |
Source: Southern Oregon MLS
MLS Number: 220147419
APN: 255714
- 61718 Rigel Way
- 61707 Tulip Way
- 61656 SE Evie Dr
- 21286 Darnel Ave
- 21218 Darby Ct
- 21183 Clairaway Ave
- 21190 Ritz Place
- 21177 Ritz Place
- 21283 Dove Ln
- 21163 Clairaway Ave
- 61812 SE Finn Place
- 61816 SE Finn Place
- 61683 Daly Estates Dr
- 61820 SE Finn Place
- 61635 Daly Estates Dr Unit 17
- 61635 Daly Estates Dr Unit 4
- 61635 Daly Estates Dr Unit 6
- 61800 Daly Estates Dr
- 21241 Dove Ln
- 21130 SE Reed Market Rd
