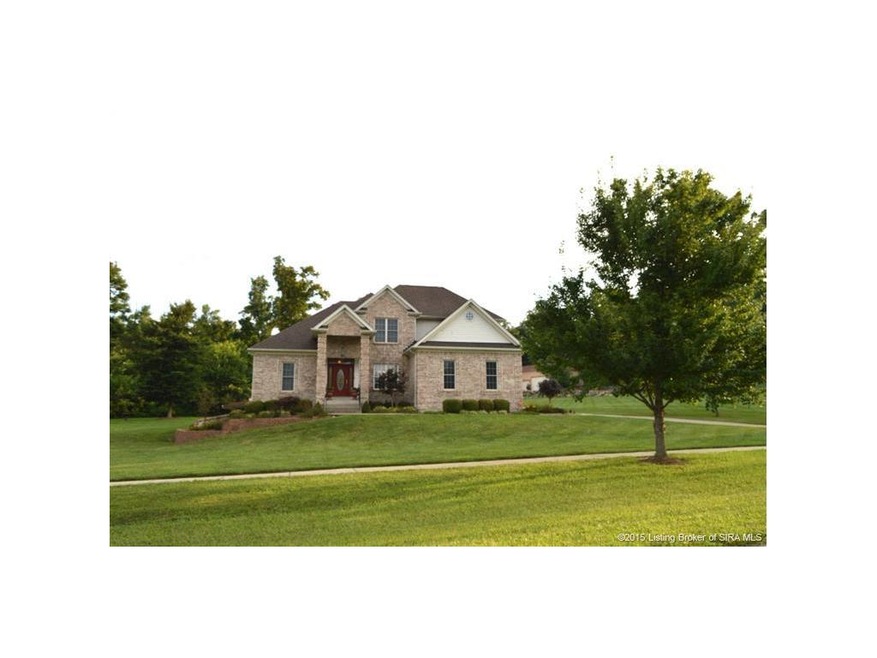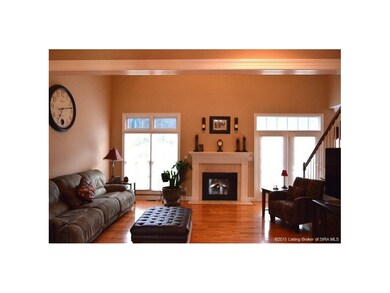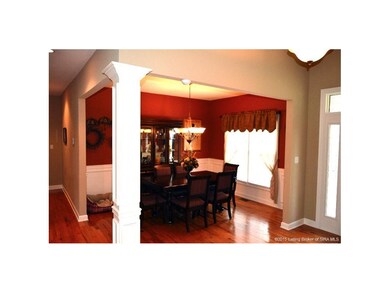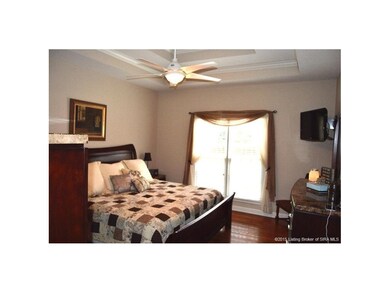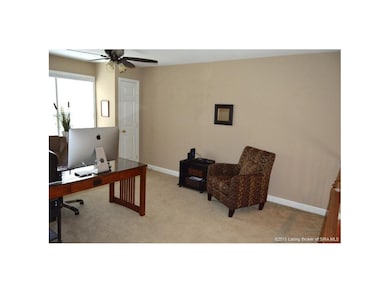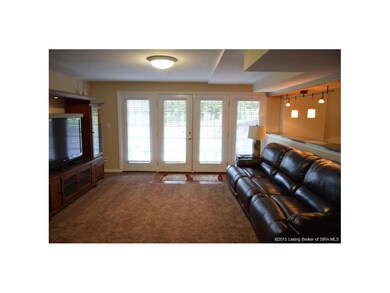
6173 Park St Georgetown, IN 47122
Estimated Value: $442,000 - $722,000
Highlights
- Open Floorplan
- Cathedral Ceiling
- Park or Greenbelt View
- Georgetown Elementary School Rated A-
- Main Floor Primary Bedroom
- Hydromassage or Jetted Bathtub
About This Home
As of November 2015This EXCEPTIONAL 1.5 story boasting 4 bdrms. 3 full & 2 half baths & a fully finished walk-out lower level nestled at the end of a cul-de-sac on more than 1 acre! This beauty features beautiful hardwood throughout the first level & lots of updates. It boasts an open floor plan with soaring ceilings adjacent to a formal dining adorned by decorative columns. The 1st floor master offers a dbl. trey ceiling & 2 windows overlooking the tranquil backyard setting. The kitchen is a delight w/ lots of maple cabinetry, new granite countertops, tiled backsplash, an island, pantry & a full complement of excellent stainless appliances. The finished lower, perfect for entertaining, has a wet bar with beautiful cabinets, wine rack, trash compactor & wired for a frig. Two car attached plus a 2 car detached with HVAC, a full bathroom & front & back overhead doors on openers. WOW gentleman!!! New HVAC in 2012, Water Heater 2013, security system, electric sunsetter, firepit & more! Call Today!
Last Agent to Sell the Property
Schuler Bauer Real Estate Services ERA Powered (N License #RB14039267 Listed on: 08/10/2015

Home Details
Home Type
- Single Family
Est. Annual Taxes
- $3,074
Year Built
- Built in 2003
Lot Details
- 1.05 Acre Lot
- Cul-De-Sac
- Street terminates at a dead end
- Electric Fence
- Landscaped
HOA Fees
- $33 Monthly HOA Fees
Parking
- 2 Car Garage
- Garage Door Opener
- Driveway
Home Design
- Poured Concrete
- Frame Construction
Interior Spaces
- 3,906 Sq Ft Home
- 1.5-Story Property
- Open Floorplan
- Wet Bar
- Cathedral Ceiling
- Ceiling Fan
- Wood Burning Fireplace
- Electric Fireplace
- Thermal Windows
- Family Room
- Formal Dining Room
- Loft
- Bonus Room
- First Floor Utility Room
- Park or Greenbelt Views
Kitchen
- Eat-In Kitchen
- Breakfast Bar
- Oven or Range
- Microwave
- Dishwasher
- Kitchen Island
- Compactor
Bedrooms and Bathrooms
- 4 Bedrooms
- Primary Bedroom on Main
- Split Bedroom Floorplan
- Walk-In Closet
- Bathroom Rough-In
- Hydromassage or Jetted Bathtub
Finished Basement
- Walk-Out Basement
- Basement Fills Entire Space Under The House
Home Security
- Home Security System
- Motion Detectors
Accessible Home Design
- Ramp on the main level
Outdoor Features
- Covered patio or porch
- Exterior Lighting
Utilities
- Forced Air Heating and Cooling System
- Electric Water Heater
- Water Softener
- Cable TV Available
Listing and Financial Details
- Assessor Parcel Number 220201100020000002
Ownership History
Purchase Details
Purchase Details
Home Financials for this Owner
Home Financials are based on the most recent Mortgage that was taken out on this home.Purchase Details
Home Financials for this Owner
Home Financials are based on the most recent Mortgage that was taken out on this home.Purchase Details
Purchase Details
Home Financials for this Owner
Home Financials are based on the most recent Mortgage that was taken out on this home.Similar Homes in Georgetown, IN
Home Values in the Area
Average Home Value in this Area
Purchase History
| Date | Buyer | Sale Price | Title Company |
|---|---|---|---|
| Ridings E Family Trust | -- | None Listed On Document | |
| Ridings Steven P | -- | -- | |
| Bosworth Daniel F | -- | None Available | |
| Bosworth Daniel F | $283,000 | None Available | |
| Tucker John | -- | None Available |
Mortgage History
| Date | Status | Borrower | Loan Amount |
|---|---|---|---|
| Previous Owner | Ridings Steven P | $313,200 | |
| Previous Owner | Ridings Steven P | $40,000 | |
| Previous Owner | Ridings Steven P | $320,964 | |
| Previous Owner | Ridings Steven P | $346,183 | |
| Previous Owner | Bosworth Daniel F | $223,000 | |
| Previous Owner | Tucker John | $51,300 | |
| Previous Owner | Tucker John | $43,350 | |
| Previous Owner | Tucker John | $43,350 |
Property History
| Date | Event | Price | Change | Sq Ft Price |
|---|---|---|---|---|
| 11/02/2015 11/02/15 | Sold | $379,900 | -2.6% | $97 / Sq Ft |
| 08/29/2015 08/29/15 | Pending | -- | -- | -- |
| 08/10/2015 08/10/15 | For Sale | $389,900 | -- | $100 / Sq Ft |
Tax History Compared to Growth
Tax History
| Year | Tax Paid | Tax Assessment Tax Assessment Total Assessment is a certain percentage of the fair market value that is determined by local assessors to be the total taxable value of land and additions on the property. | Land | Improvement |
|---|---|---|---|---|
| 2024 | $3,345 | $442,200 | $55,100 | $387,100 |
| 2023 | $3,345 | $458,700 | $55,100 | $403,600 |
| 2022 | $3,871 | $489,000 | $55,100 | $433,900 |
| 2021 | $3,612 | $407,600 | $55,100 | $352,500 |
| 2020 | $3,030 | $376,200 | $55,100 | $321,100 |
| 2019 | $3,900 | $434,000 | $55,100 | $378,900 |
| 2018 | $3,541 | $395,400 | $55,100 | $340,300 |
| 2017 | $3,633 | $382,700 | $55,100 | $327,600 |
| 2016 | $3,353 | $382,800 | $55,100 | $327,700 |
| 2014 | $3,075 | $301,200 | $55,100 | $246,100 |
| 2013 | -- | $295,700 | $55,100 | $240,600 |
Agents Affiliated with this Home
-
Linda LaPilusa

Seller's Agent in 2015
Linda LaPilusa
Schuler Bauer Real Estate Services ERA Powered (N
(502) 777-2105
5 in this area
159 Total Sales
-
Brian Helsel

Buyer's Agent in 2015
Brian Helsel
Brixton Realty
(812) 620-1705
101 Total Sales
Map
Source: Southern Indiana REALTORS® Association
MLS Number: 201505625
APN: 22-02-01-100-020.000-002
- 6060 State Road 62
- 7297 Corydon Ridge Rd
- 206 Sheri Dr
- 5971 State Road 62
- 7007 Oaken Ln
- 6465 Stillbrook Place
- 6463 Stillbrook Place
- 7046 Oaken Ln Unit LOT 208
- 7044 Oaken Ln Unit LOT 207
- 7042 Oaken Ln Unit LOT 206
- 7047 Oaken Ln
- 7033 Oaken Ln
- 6019 Crestview Ln
- 9002 Haylyn Ln
- 8104 Zelpha Blvd
- 8006 Shenandoah Ln
- 7401 Cove Way
- 7012 Dylan (Lot 405) Cir
- 1320 W Knable Rd
- 7418 Cove Way
- 6173 Park St
- 6171 Park St
- 6169 Park St
- 6167 Park St
- 6167 Park St
- 6172 Park St
- 6170 Park St
- 6177 Park St
- 6201 Cherry Grove Ct
- 6174 Park St
- 6161-6165 Park St
- 6169 Lot 20 Park St
- 6161 Lot 17 Park St
- 6165 Lot 18 Park St
- 6160 Lot 16 Park St
- 6171 Lot 21 Park St
- 6165 Park St
- 6203 Cherry Grove Ct
- 6200 Cherry Grove Ct
- 6204 Lot 12 Cherry Grove Ct
