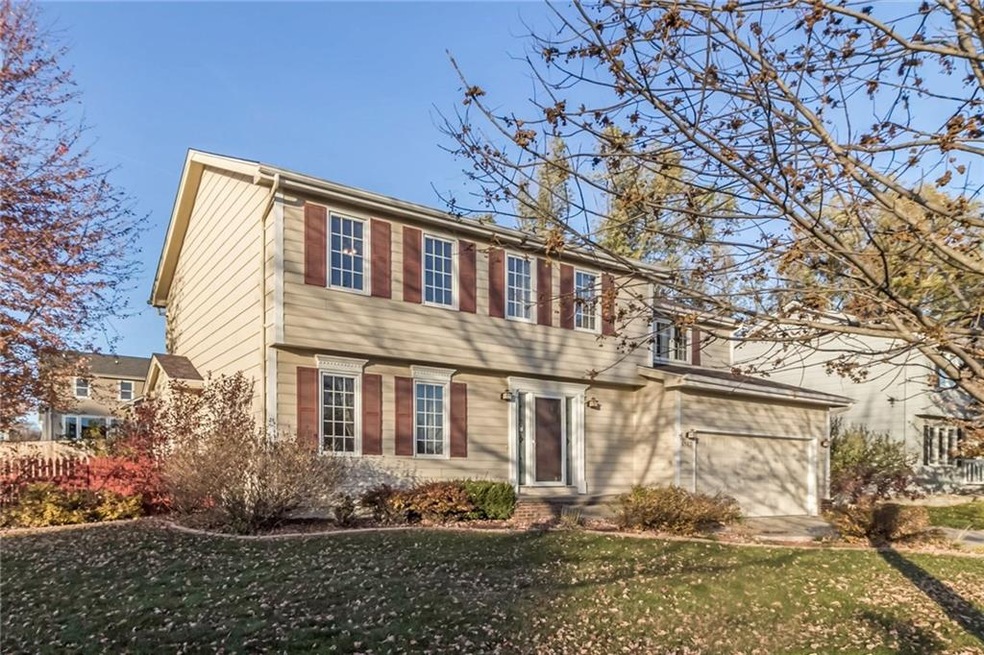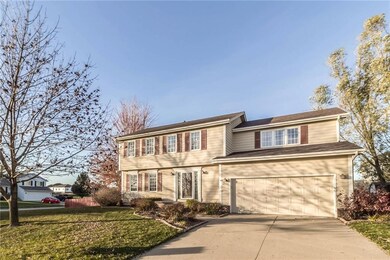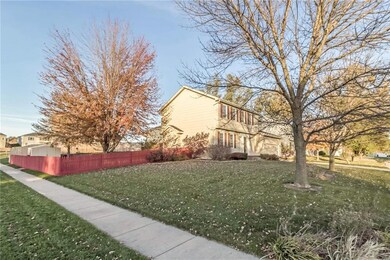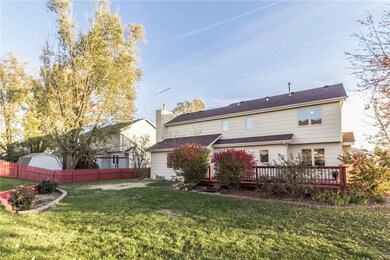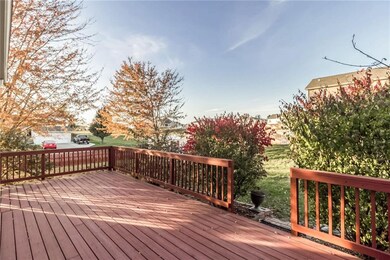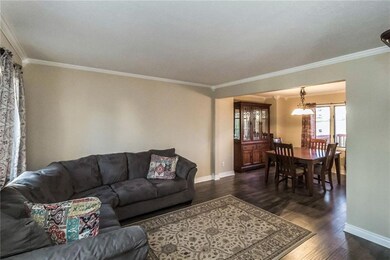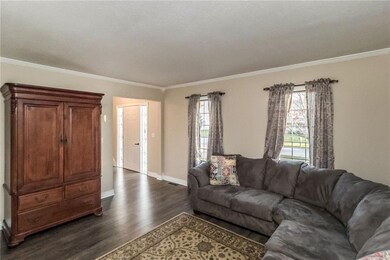
6173 Pommel Place West Des Moines, IA 50266
Highlights
- Wood Flooring
- 1 Fireplace
- Shades
- Prairieview Middle School Rated A-
- No HOA
- Eat-In Kitchen
About This Home
As of March 2018West Des Moines address with Waukee schools which equals a prime, family-friendly neighborhood! Large fenced yard with great deck for entertaining. Open kitchen with granite counters, island, stainless appliances, white cabinets, and pantry. First floor family room featuring gas fireplace and built-in bookshelves. Huge master bedroom with vaulted ceiling, 3/4 bath with double vanity and tile shower. New flooring throughout the house, 2nd floor laundry, new roof in 2015, new hot water heater, fresh exterior paint and updated baths.
Home Details
Home Type
- Single Family
Est. Annual Taxes
- $4,985
Year Built
- Built in 1996
Lot Details
- 0.29 Acre Lot
Home Design
- Frame Construction
- Asphalt Shingled Roof
Interior Spaces
- 2,172 Sq Ft Home
- 2-Story Property
- 1 Fireplace
- Shades
- Dining Area
- Fire and Smoke Detector
- Laundry on upper level
- Unfinished Basement
Kitchen
- Eat-In Kitchen
- Stove
- Microwave
- Dishwasher
Flooring
- Wood
- Carpet
- Tile
Bedrooms and Bathrooms
- 4 Bedrooms
Parking
- 2 Car Attached Garage
- Driveway
Utilities
- Forced Air Heating and Cooling System
- Cable TV Available
Community Details
- No Home Owners Association
Listing and Financial Details
- Assessor Parcel Number 1612279001
Ownership History
Purchase Details
Home Financials for this Owner
Home Financials are based on the most recent Mortgage that was taken out on this home.Purchase Details
Home Financials for this Owner
Home Financials are based on the most recent Mortgage that was taken out on this home.Similar Homes in West Des Moines, IA
Home Values in the Area
Average Home Value in this Area
Purchase History
| Date | Type | Sale Price | Title Company |
|---|---|---|---|
| Warranty Deed | $270,000 | None Available | |
| Warranty Deed | $228,000 | None Available |
Mortgage History
| Date | Status | Loan Amount | Loan Type |
|---|---|---|---|
| Open | $51,400 | Credit Line Revolving | |
| Open | $256,500 | Adjustable Rate Mortgage/ARM | |
| Previous Owner | $182,500 | New Conventional | |
| Previous Owner | $45,580 | Stand Alone Second | |
| Previous Owner | $182,320 | New Conventional |
Property History
| Date | Event | Price | Change | Sq Ft Price |
|---|---|---|---|---|
| 05/27/2025 05/27/25 | Pending | -- | -- | -- |
| 05/23/2025 05/23/25 | For Sale | $415,000 | +53.7% | $191 / Sq Ft |
| 03/19/2018 03/19/18 | Sold | $270,000 | -5.3% | $124 / Sq Ft |
| 03/19/2018 03/19/18 | Pending | -- | -- | -- |
| 11/10/2017 11/10/17 | For Sale | $285,000 | -- | $131 / Sq Ft |
Tax History Compared to Growth
Tax History
| Year | Tax Paid | Tax Assessment Tax Assessment Total Assessment is a certain percentage of the fair market value that is determined by local assessors to be the total taxable value of land and additions on the property. | Land | Improvement |
|---|---|---|---|---|
| 2023 | $5,682 | $354,060 | $60,000 | $294,060 |
| 2022 | $5,006 | $312,370 | $60,000 | $252,370 |
| 2021 | $5,006 | $279,490 | $55,000 | $224,490 |
| 2020 | $4,824 | $261,290 | $55,000 | $206,290 |
| 2019 | $4,882 | $261,290 | $55,000 | $206,290 |
| 2018 | $4,882 | $252,110 | $50,000 | $202,110 |
| 2017 | $4,810 | $252,110 | $50,000 | $202,110 |
| 2016 | $4,388 | $242,480 | $50,000 | $192,480 |
| 2015 | $4,258 | $227,350 | $0 | $0 |
| 2014 | $4,258 | $227,350 | $0 | $0 |
Agents Affiliated with this Home
-
Molly Bjork

Seller's Agent in 2025
Molly Bjork
Keller Williams Realty GDM
(515) 216-3839
6 in this area
73 Total Sales
-
Scott Wendl

Seller's Agent in 2018
Scott Wendl
RE/MAX
(515) 249-9225
32 in this area
274 Total Sales
Map
Source: Des Moines Area Association of REALTORS®
MLS Number: 550930
APN: 16-12-279-001
- 6162 Pommel Place
- 681 63rd St
- 6204 Aspen Dr
- 6178 Aspen Dr
- 645 65th Place Unit 186
- 668 58th St Unit 4
- 5909 Brookview Dr
- 989 65th St
- 980 65th St
- 5925 Ep True Pkwy Unit 36
- 5925 Ep True Pkwy Unit 22
- 5925 Ep True Pkwy Unit 25
- 900 67th St Unit 503
- 6200 Ep True Pkwy Unit 601
- 6200 Ep True Pkwy Unit 604
- 380 59th St
- 950 67th St Unit 412
- 950 67th St Unit 321
- 6440 Ep True Pkwy Unit 1102
- 6440 Ep True Pkwy Unit 3102
