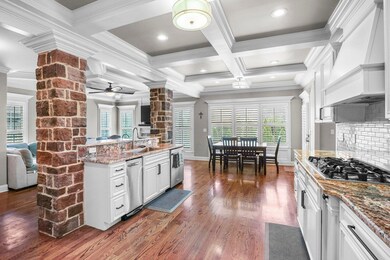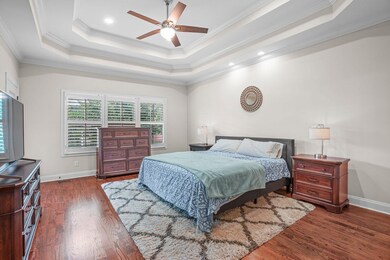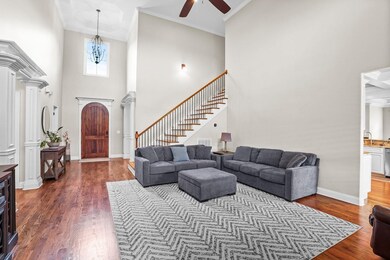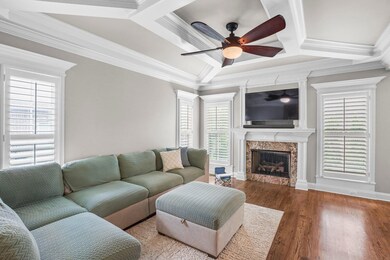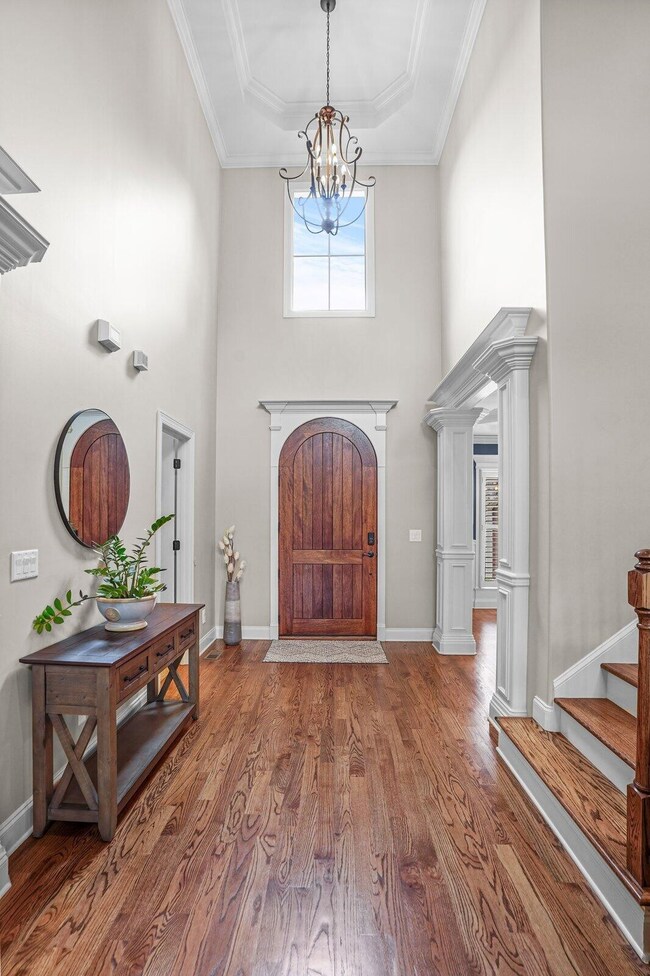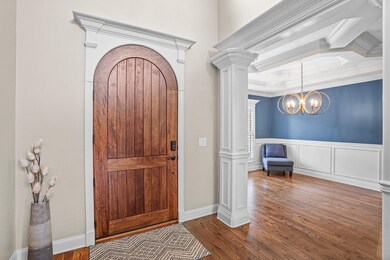Discover luxury and meticulous craftsmanship in this stunning GT ISSA build located in the sought-after subdivision of The Canyons. Recently updated from top to bottom, this home exudes elegance and functionality at every turn. From its classic architectural details to the floorplan, no expense has been spared. The exterior showcases a blend of brick, stone, and hardie siding, complemented by an oversized 8' wood entry door. Inside, the home boasts beautiful hardwood floors, extensive trimwork, and crown molding throughout. The main level features a master suite with a spa-like tile bath, a gourmet kitchen with designer granite counters and custom cabinetry, additional bedroom & full bath, and a fireside keeping room. As you go upstairs, you are greeted by spacious bedrooms, including a bonus room that can serve as a private suite with its own bath and ample closet space. Recent upgrades include a Rinnai tankless water heater, whole-home water filtration and softener system, and a remodeled upstairs bathroom with new fixtures. Smart home features abound with MyQ garage controllers, Ecobee thermostats, and a Lorex security doorbell. The meticulously landscaped yard includes a large covered back porch and fenced in backyard. See documents section for full list of upgrades completed within the last year! This home truly has it all—modern conveniences, luxury finishes, and a prime location in a highly desirable neighborhood. Don't miss out on this exceptional opportunity!


