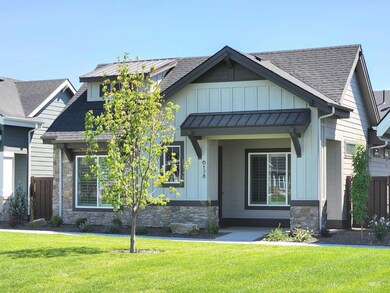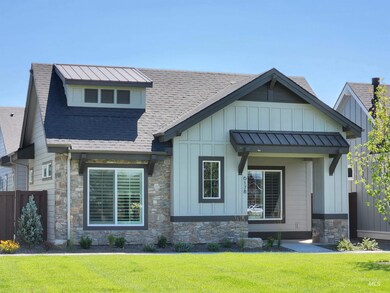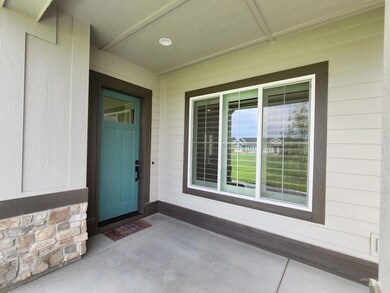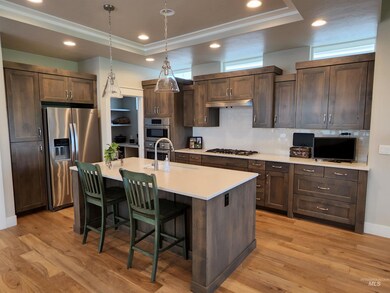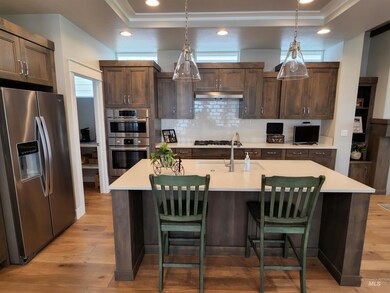
$459,000
- 3 Beds
- 2 Baths
- 1,400 Sq Ft
- 4064 N Alester Ave
- Meridian, ID
Turnkey, Single level with split bedroom design, open floor plan, vaulted ceilings, and laminate floors. Kitchen features maple cabinets and stainless-steel appliances. Primary suite has accent shiplap wall and barn door, soaker tub and walk in closet. Laundry/mud room with bench, cabinets and built ins. East facing back yard, no rear neighbors, full vinyl fencing. auto pressurized irrigation
Jennifer Horsley-Stacey John L Scott Downtown

