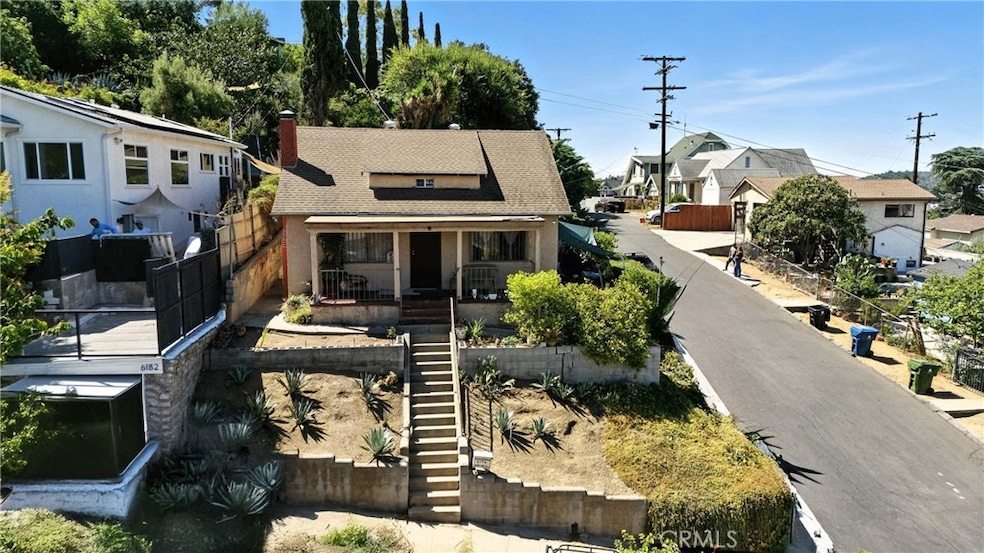6178 Roy St Los Angeles, CA 90042
Estimated payment $5,068/month
Highlights
- Detached Guest House
- Panoramic View
- Maid or Guest Quarters
- In Ground Pool
- Open Floorplan
- Property is near public transit
About This Home
Highland Park Residence features 2 bedrooms, a loft and 1.5 bathrooms, complemented by a detached 2-Car Garage that includes a Studio/Guest House above approximately 450 sq ft. of living space complete with a full kitchen, bathroom and closet and a Pool with Epic Views at properties top tier! Situated on a gentle upslope in the desirable Garvanza area of Highland Park , this property boast Panoramic Views through out ,approximately 1,130 sq ft of living space at main house , a newer roof , a wood burning fireplace and a large kitchen that opens up to the formal dining area making it a perfect canvass for the buyer looking to break into this Higly sought after neighborhood with the potential to collect income from the back house or an Investor looking for a high rate of return. Property will be delivered Vacant and is located minutes away from bustling York blvd and Figueroa st. corridors with quick access to the metro gold line ,110 and 5 freeways making the commute to Downtown La and Pasadena a breeze. Nearby Parks and hiking trails offer nature lovers a perfect balance of city living and outdoor space.
Listing Agent
KELLER WILLIAMS LARCHMONT Brokerage Phone: 562-843-8748 License #01308257 Listed on: 07/28/2025

Home Details
Home Type
- Single Family
Est. Annual Taxes
- $4,548
Year Built
- Built in 1925
Lot Details
- 5,181 Sq Ft Lot
- Fenced
- Needs Fence Repair
- Corner Lot
Parking
- 2 Car Garage
- Parking Available
- Two Garage Doors
- Gentle Sloping Lot
Property Views
- Panoramic
- City Lights
- Hills
- Valley
- Neighborhood
Home Design
- Entry on the 1st floor
- Additions or Alterations
- Cosmetic Repairs Needed
- Fixer Upper
- Pillar, Post or Pier Foundation
- Combination Foundation
- Composition Roof
Interior Spaces
- 1,580 Sq Ft Home
- 2-Story Property
- Open Floorplan
- Ceiling Fan
- Family Room Off Kitchen
- Living Room with Fireplace
- Loft
- Workshop
- Storage
Kitchen
- Open to Family Room
- Breakfast Bar
- Gas Oven
- Gas Range
- Microwave
- Granite Countertops
Flooring
- Wood
- Laminate
Bedrooms and Bathrooms
- 3 Bedrooms | 1 Main Level Bedroom
- Maid or Guest Quarters
- Bathtub with Shower
- Walk-in Shower
Laundry
- Laundry Room
- Laundry Located Outside
Outdoor Features
- In Ground Pool
- Enclosed Patio or Porch
- Exterior Lighting
- Shed
Additional Homes
- Two Homes on a Lot
- Detached Guest House
Location
- Property is near public transit
- Urban Location
Schools
- Luther Middle School
- Franklin High School
Utilities
- Cooling System Mounted To A Wall/Window
Community Details
- No Home Owners Association
Listing and Financial Details
- Tax Lot 4570
- Tax Tract Number 4570
- Assessor Parcel Number 5486020026
- Seller Considering Concessions
Map
Home Values in the Area
Average Home Value in this Area
Tax History
| Year | Tax Paid | Tax Assessment Tax Assessment Total Assessment is a certain percentage of the fair market value that is determined by local assessors to be the total taxable value of land and additions on the property. | Land | Improvement |
|---|---|---|---|---|
| 2025 | $4,548 | $367,854 | $285,166 | $82,688 |
| 2024 | $4,548 | $360,642 | $279,575 | $81,067 |
| 2023 | $4,462 | $353,572 | $274,094 | $79,478 |
| 2022 | $4,256 | $346,640 | $268,720 | $77,920 |
| 2021 | $4,203 | $339,844 | $263,451 | $76,393 |
| 2019 | $4,078 | $329,766 | $255,638 | $74,128 |
| 2018 | $4,000 | $323,301 | $250,626 | $72,675 |
| 2016 | $3,819 | $310,748 | $240,895 | $69,853 |
| 2015 | $3,764 | $306,081 | $237,277 | $68,804 |
| 2014 | $3,783 | $300,087 | $232,630 | $67,457 |
Property History
| Date | Event | Price | Change | Sq Ft Price |
|---|---|---|---|---|
| 08/16/2025 08/16/25 | Pending | -- | -- | -- |
| 08/06/2025 08/06/25 | Price Changed | $880,000 | -2.2% | $557 / Sq Ft |
| 07/28/2025 07/28/25 | For Sale | $900,000 | -- | $570 / Sq Ft |
Purchase History
| Date | Type | Sale Price | Title Company |
|---|---|---|---|
| Interfamily Deed Transfer | $254,000 | Chicago Title Co | |
| Interfamily Deed Transfer | -- | -- | |
| Gift Deed | -- | -- | |
| Grant Deed | $125,000 | Commonwealth Land Title Co | |
| Trustee Deed | $114,500 | Chicago Title Co |
Mortgage History
| Date | Status | Loan Amount | Loan Type |
|---|---|---|---|
| Open | $391,500 | Unknown | |
| Closed | $100,000 | Credit Line Revolving | |
| Closed | $230,000 | Unknown | |
| Closed | $228,420 | No Value Available | |
| Previous Owner | $123,978 | FHA |
Source: California Regional Multiple Listing Service (CRMLS)
MLS Number: MB25161878
APN: 5486-020-026
- 6201 1/4 Saylin Ln
- 6211 Roy St
- 6225 Beard St
- 328 Vista Place
- 329 Marie Ave
- 576 Neva Place
- 310 Branch St
- 939 Cresthaven Dr
- 234 Newland St
- 1124 Highgrove Terrace
- 215 Branch St
- 6849 N Figueroa St
- 6050 Burwood Ave
- 0 N Avenue 62
- 6117 York Blvd
- 935 N Staley Ln
- 6011 York Blvd
- 939 N Staley Ln
- 6190 Mesa Ave
- 6321 Ruby St






