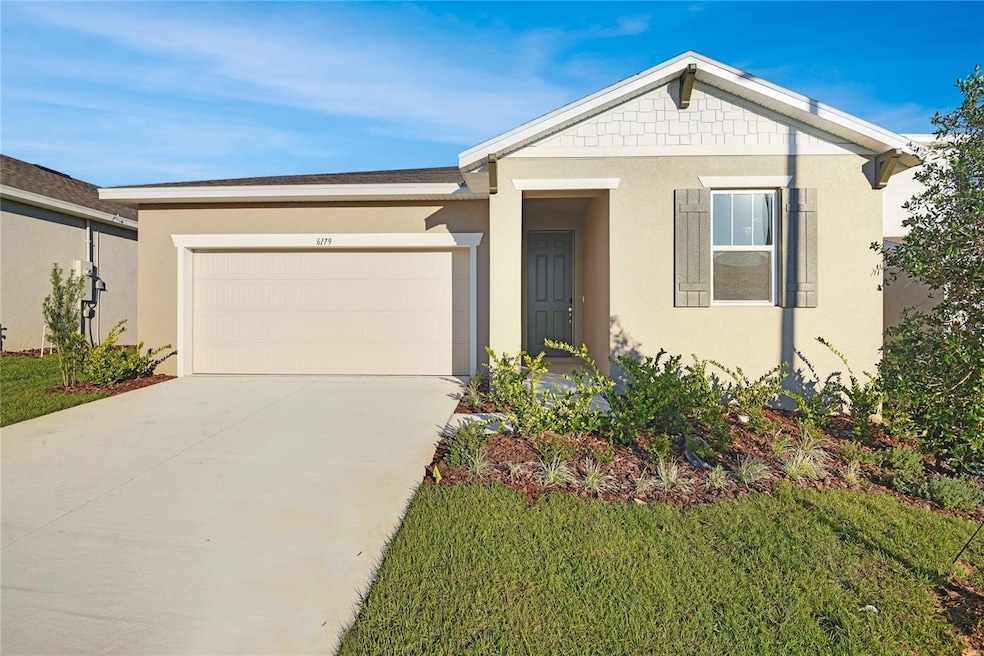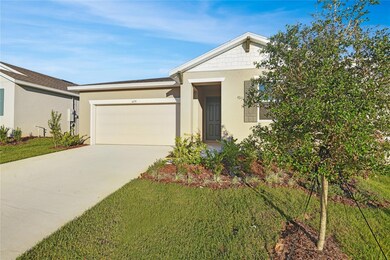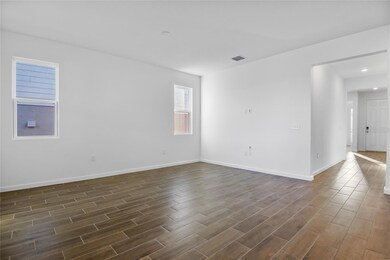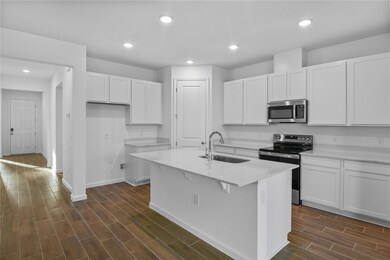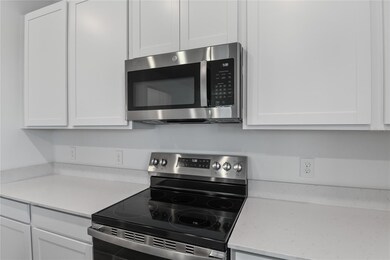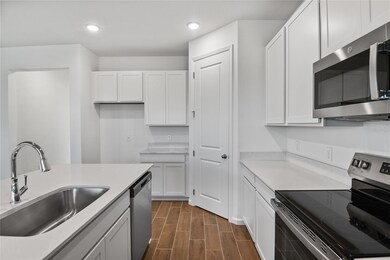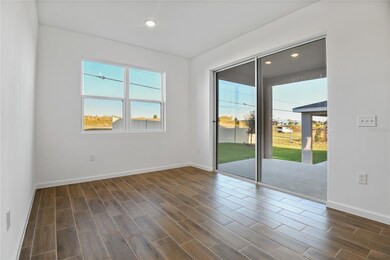6179 Daphne St Lake Hamilton, FL 33851
Estimated payment $1,951/month
Highlights
- Fitness Center
- Open Floorplan
- Great Room
- New Construction
- High Ceiling
- Solid Surface Countertops
About This Home
**Take advantage of special financing + Flex Funds on quick move-in homes** This contemporary home is assured to to catch your eye as you enter through the 8' exterior doorway. Preeminent luxury 7"x22" Wood-Look Tile Flooring graces the main walkway, dining, kitchen, and great room areas. Upgraded great room, bathroom & laundry room windows enhance this homes natural light on sunny Florida days. Ultra modern stainless steel GE appliances, white quartz countertops, undermount stainless steel sink and white 42" cabinets w/brushed nickel hardware finishes highlight a lavish kitchen. Experience Florida living at its finest with an included covered lanai. Additional highlights include an alcove for tech center workspace. An airy master bedroom with en suite bathroom boasts a tiled shower enclosure and double vanity. A must have list of elegant upgrades your assured to fall in love with. 1x capital contribution fee of $350. **Options may vary by community, so see your sales associate for details. These offers are available for select homes on a first-come, first-served basis.
Listing Agent
THE REALTY EXPERIENCE POWERED BY LRR Brokerage Phone: 407-399-2055 License #3246017 Listed on: 08/04/2025
Open House Schedule
-
Saturday, November 29, 202511:00 am to 5:00 pm11/29/2025 11:00:00 AM +00:0011/29/2025 5:00:00 PM +00:00Go to model home at 5213 Bee Balm Street Lake Hamilton, FL 33851. Notes:Add to Calendar
-
Sunday, November 30, 202512:00 to 6:00 pm11/30/2025 12:00:00 PM +00:0011/30/2025 6:00:00 PM +00:00Go to model home at 5213 Bee Balm Street Lake Hamilton, FL 33851. Notes:Add to Calendar
Home Details
Home Type
- Single Family
Est. Annual Taxes
- $3,088
Year Built
- Built in 2025 | New Construction
Lot Details
- 7,318 Sq Ft Lot
- West Facing Home
- Irrigation Equipment
HOA Fees
- $49 Monthly HOA Fees
Parking
- 2 Car Attached Garage
Home Design
- Home is estimated to be completed on 9/20/25
- Entry on the 1st floor
- Block Foundation
- Slab Foundation
- Shingle Roof
- Stucco
Interior Spaces
- 1,700 Sq Ft Home
- 1-Story Property
- Open Floorplan
- High Ceiling
- Sliding Doors
- Great Room
- Combination Dining and Living Room
- Fire and Smoke Detector
Kitchen
- Eat-In Kitchen
- Walk-In Pantry
- Range
- Microwave
- Dishwasher
- Solid Surface Countertops
- Disposal
Flooring
- Carpet
- Ceramic Tile
Bedrooms and Bathrooms
- 3 Bedrooms
- En-Suite Bathroom
- Walk-In Closet
- 2 Full Bathrooms
Laundry
- Laundry Room
- Dryer
- Washer
Outdoor Features
- Covered Patio or Porch
Utilities
- Central Heating and Cooling System
- High Speed Internet
- Cable TV Available
Listing and Financial Details
- Visit Down Payment Resource Website
- Tax Lot 20 45
- Assessor Parcel Number 27-28-09-822003-045200
- $2,240 per year additional tax assessments
Community Details
Overview
- Prime Community Management, Llc Association, Phone Number (863) 293-7400
- Built by RICHMOND AMERICAN HOMES
- Seasons At Scenic Terrace Subdivision, Azure Floorplan
Recreation
- Community Playground
- Fitness Center
- Community Pool
- Park
Map
Home Values in the Area
Average Home Value in this Area
Tax History
| Year | Tax Paid | Tax Assessment Tax Assessment Total Assessment is a certain percentage of the fair market value that is determined by local assessors to be the total taxable value of land and additions on the property. | Land | Improvement |
|---|---|---|---|---|
| 2025 | $3,088 | $50,000 | $50,000 | -- |
| 2024 | -- | $50,000 | $50,000 | -- |
| 2023 | -- | $7,843 | $7,843 | -- |
Property History
| Date | Event | Price | List to Sale | Price per Sq Ft |
|---|---|---|---|---|
| 11/18/2025 11/18/25 | Price Changed | $311,521 | -0.3% | $183 / Sq Ft |
| 10/14/2025 10/14/25 | Price Changed | $312,591 | +0.3% | $184 / Sq Ft |
| 09/30/2025 09/30/25 | Price Changed | $311,591 | -3.1% | $183 / Sq Ft |
| 08/05/2025 08/05/25 | Price Changed | $321,591 | -1.5% | $189 / Sq Ft |
| 08/04/2025 08/04/25 | For Sale | $326,591 | -- | $192 / Sq Ft |
Purchase History
| Date | Type | Sale Price | Title Company |
|---|---|---|---|
| Quit Claim Deed | $100 | None Listed On Document |
Source: Stellar MLS
MLS Number: S5132092
APN: 27-28-09-822003-045200
- 6385 Clover St
- 6377 Clover St
- 6333 Clover St
- 6174 Daphne St
- 6170 Daphne St
- 6163 Daphne St
- 6167 Daphne St
- 6175 Daphne St
- 2748 Ginger Ln
- 2752 Ginger Ln
- 2756 Ginger Ln
- 6183 Daphne St
- 2527 Cardamom Ct
- 2523 Cardamom Ct
- 6413 Clover St
- 2535 Cardamom Ct
- 2539 Cardamom Ct
- QUAIL RIDGE Plan at Scenic Terrace - The Enclave
- CAMBRIA Plan at Scenic Terrace - The Enclave
- PRESCOTT Plan at Scenic Terrace - The Enclave
- 4745 Babys Breath Place
- 1022 Church St
- 1112 Martin St Unit C
- 4039 Gardenia Ave
- 4058 Gardenia Ave
- 3464 Dahlia Dr
- 4232 Lavender Ct
- 299 W Chicago Ave
- 1305 June Lake Loop
- 2221 Crown Rock Dr
- 2216 Crown Rock Dr
- 2528 Absolute Ave
- 539 Tanaro Ln
- 2831 Whitaker Point
- 555 Tanaro Ln
- 992 Serchio St
- 844 Ofanto Way
- 824 Ofanto Way
- 632 Paradise Island Way Unit A
- 664 Tanaro Ln
