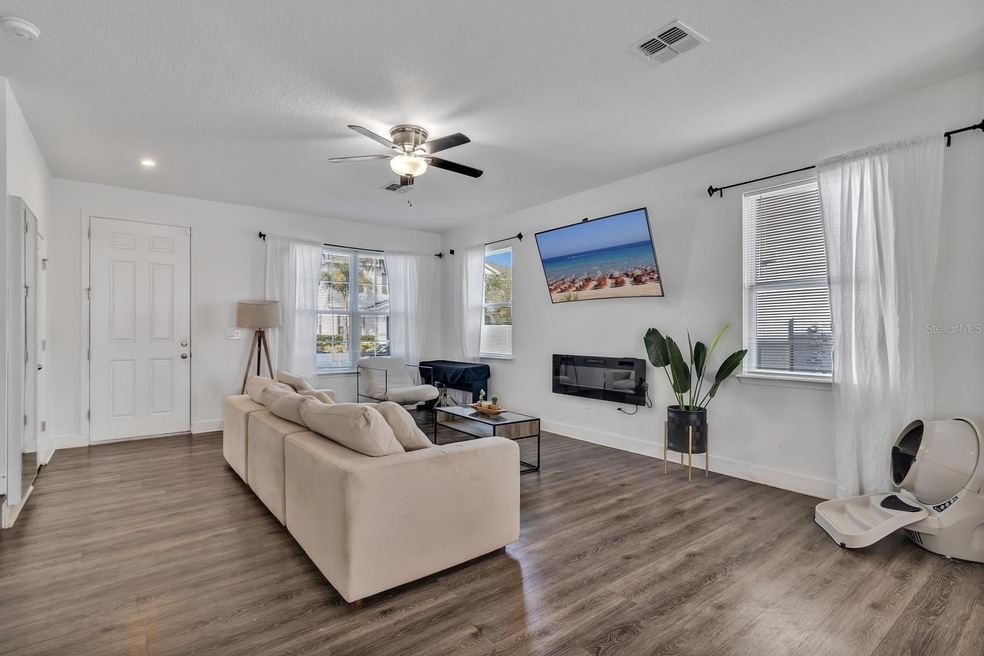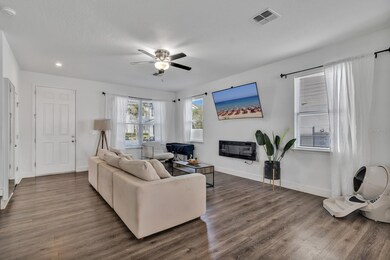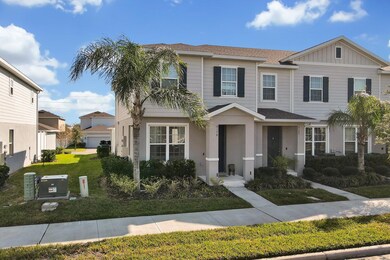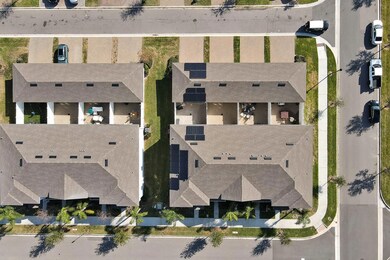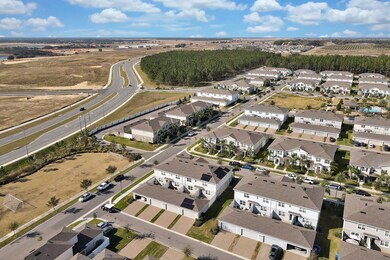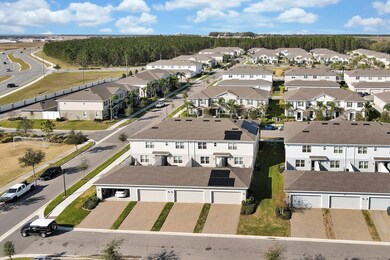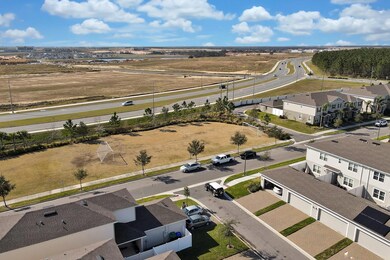
6179 Elfin Herb Way Winter Garden, FL 34787
Estimated Value: $434,000 - $441,000
Highlights
- Solar Power System
- End Unit
- Community Pool
- Open Floorplan
- Corner Lot
- Walk-In Closet
About This Home
As of May 2023LOVELY 3 BED 2.5 BATH TOWNHOME WITH OVER 1700 SQFT OF LIVING AREA. SPACIOUS 2 CAR GARAGE IN REAR OF THE HOME WITH YOUR OWN COURTYARD UPON ENTERING THE TOWNHOME. STONE COUNTERTOPS WITH A LARGE ISLAND MAKING IT A GREAT PLACE FOR THE FAMILY TO GATHER. ALL BEDROOMS ARE LOCATED UPSTAIRS ALONG WITH UTILITY ROOM WHICH ADDS MUCH CONVENIENCE. TILE FLOORS DOWNSTAIRS WITH LAMINATE FLOORS GOING UP THE STAIR CASE INTO THE ROOMS. THIS HOME COMES WITH ADDED FEATURES SUCH AS SOLAR PANALS WHICH WILL BE PAID OFF AT CLOSING ADDING MUCH BENEFIT TO THE LOW UTILITY COSTS. ALSO, WATER FILTRATION SYSTEM FOR THE ENTIRE HOUSE!!! LOCATION, LOCATION, LOCATION... LITERALLY MINUTES FROM FINE DINING AND SHOPPING AND MAJOR HIGHWAY. COMMUNITY FEATURES INCLUDE - RESORT STYLE POOL, DOG PARK, SOCCER FIELD, PLAYGROUND AND LANDSCAPING. **Buyer to verify room sizes
Last Agent to Sell the Property
RUSSU REALTY & ASSOCIATES PA License #3326354 Listed on: 02/02/2023
Townhouse Details
Home Type
- Townhome
Est. Annual Taxes
- $4,792
Year Built
- Built in 2020
Lot Details
- 4,059 Sq Ft Lot
- End Unit
- West Facing Home
HOA Fees
- $182 Monthly HOA Fees
Parking
- 2 Car Garage
- Alley Access
- Rear-Facing Garage
- Driveway
- On-Street Parking
Home Design
- Block Foundation
- Shingle Roof
- Wood Siding
- Block Exterior
- Stucco
Interior Spaces
- 1,714 Sq Ft Home
- 2-Story Property
- Open Floorplan
- Ceiling Fan
- Living Room
- Laundry on upper level
Kitchen
- Range
- Dishwasher
- Disposal
Flooring
- Laminate
- Ceramic Tile
Bedrooms and Bathrooms
- 3 Bedrooms
- Primary Bedroom Upstairs
- Walk-In Closet
Home Security
- Home Security System
- Smart Home
Eco-Friendly Details
- Solar Power System
Schools
- Whispering Oak Elementary School
- Sunridge Middle School
- West Orange High School
Utilities
- Central Heating and Cooling System
- Thermostat
- Water Filtration System
- High Speed Internet
- Cable TV Available
Listing and Financial Details
- Visit Down Payment Resource Website
- Legal Lot and Block 48 / 48
- Assessor Parcel Number 20-23-27-2712-00-480
Community Details
Overview
- Association fees include pool, maintenance structure, recreational facilities
- Evergreen Lifestyles Management Association, Phone Number (877) 221-6916
- Hamilton Gardens Subdivision
- The community has rules related to deed restrictions
Recreation
- Community Playground
- Community Pool
- Park
Pet Policy
- 2 Pets Allowed
- Breed Restrictions
- Large pets allowed
Ownership History
Purchase Details
Home Financials for this Owner
Home Financials are based on the most recent Mortgage that was taken out on this home.Purchase Details
Home Financials for this Owner
Home Financials are based on the most recent Mortgage that was taken out on this home.Purchase Details
Similar Homes in Winter Garden, FL
Home Values in the Area
Average Home Value in this Area
Purchase History
| Date | Buyer | Sale Price | Title Company |
|---|---|---|---|
| Mangi Silvia | $421,000 | None Listed On Document | |
| Pinto Carlos Salomon | $286,500 | Nvr Settlement Services Inc | |
| Nyr Inc | $295,900 | Nvr Settlement Services Inc |
Mortgage History
| Date | Status | Borrower | Loan Amount |
|---|---|---|---|
| Previous Owner | Pinto Carlos Salomon | $260,927 |
Property History
| Date | Event | Price | Change | Sq Ft Price |
|---|---|---|---|---|
| 05/10/2023 05/10/23 | Sold | $421,000 | 0.0% | $246 / Sq Ft |
| 04/17/2023 04/17/23 | Pending | -- | -- | -- |
| 04/14/2023 04/14/23 | Price Changed | $421,000 | -6.2% | $246 / Sq Ft |
| 03/06/2023 03/06/23 | Price Changed | $449,000 | -4.3% | $262 / Sq Ft |
| 02/02/2023 02/02/23 | For Sale | $469,000 | +63.7% | $274 / Sq Ft |
| 03/19/2020 03/19/20 | Sold | $286,440 | 0.0% | $162 / Sq Ft |
| 10/07/2019 10/07/19 | Pending | -- | -- | -- |
| 09/24/2019 09/24/19 | Off Market | $286,440 | -- | -- |
| 08/21/2019 08/21/19 | Price Changed | $289,490 | +2.1% | $163 / Sq Ft |
| 07/08/2019 07/08/19 | For Sale | $283,490 | -- | $160 / Sq Ft |
Tax History Compared to Growth
Tax History
| Year | Tax Paid | Tax Assessment Tax Assessment Total Assessment is a certain percentage of the fair market value that is determined by local assessors to be the total taxable value of land and additions on the property. | Land | Improvement |
|---|---|---|---|---|
| 2025 | $6,358 | $401,870 | $65,000 | $336,870 |
| 2024 | $5,335 | $401,870 | $65,000 | $336,870 |
| 2023 | $5,335 | $342,307 | $65,000 | $277,307 |
| 2022 | $4,792 | $297,735 | $65,000 | $232,735 |
| 2021 | $4,243 | $239,582 | $55,000 | $184,582 |
| 2020 | $1,284 | $55,000 | $55,000 | $0 |
| 2019 | $894 | $55,000 | $55,000 | $0 |
Agents Affiliated with this Home
-
Zoheb Sajan

Seller's Agent in 2023
Zoheb Sajan
RUSSU REALTY & ASSOCIATES PA
(407) 730-3969
1 in this area
22 Total Sales
-
Coleman Combs
C
Buyer's Agent in 2023
Coleman Combs
WEMERT GROUP REALTY LLC
(407) 796-9279
3 in this area
96 Total Sales
-
Jennifer Wemert

Buyer Co-Listing Agent in 2023
Jennifer Wemert
WEMERT GROUP REALTY LLC
(321) 567-1293
108 in this area
3,656 Total Sales
-
Marge Maltbie
M
Seller's Agent in 2020
Marge Maltbie
MARGE F MALTBIE
(844) 255-6394
27 in this area
164 Total Sales
-
Stellar Non-Member Agent
S
Buyer's Agent in 2020
Stellar Non-Member Agent
FL_MFRMLS
Map
Source: Stellar MLS
MLS Number: O6086836
APN: 20-2327-2712-00-480
- 6067 Blue Lily Way
- 6013 Blue Lily Way
- 6165 Juneberry Way
- 15447 Hamlin Park Dr
- 6678 Juneberry Way
- 5427 Orange Orchard Dr
- 15106 Grove Lake Dr
- 15089 Grove Lake Dr
- 15083 Grove Lake Dr
- 15143 Grove Lake Dr
- 15113 Grove Lake Dr
- 15100 Grove Lake Dr
- 6684 Juneberry Way
- 6684 Juneberry Way
- 16238 Misty Hills Ave
- 5511 Orange Orchard Dr
- 16368 Orange Seed Ln
- 15335 Calming Balsam Alley
- 16271 Silver Grove Blvd
- 14418 Bayuk Way
- 6179 Elfin Herb Way
- 6191 Elfin Herb Way
- 6178 Elfin Herb Way
- 6167 Elfin Herb Way
- 6136 Elfin Herb Way
- 6197 Elfin Herb Way
- 6161 Elfin Herb Way
- 6172 Elfin Herb Way
- 6155 Elfin Herb Way
- 6160 Elfin Herb Way
- 6184 Elfin Herb Way
- 6190 Elfin Herb Way
- 6149 Way
- 6196 Elfin Herb Way
- 6143 Elfin Herb Way
- 21B Aralia Ivy Ln
- 6186 Glory Bower Dr
- 6148 Elfin Herb Way
- 6173 Elfin Herb Way
- 6137 Elfin Herb Way
