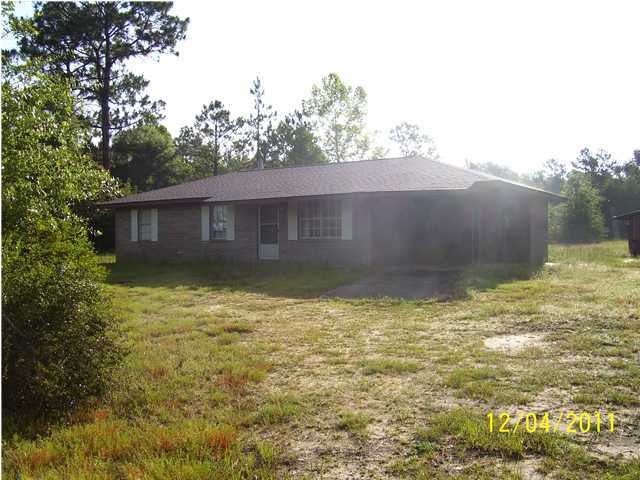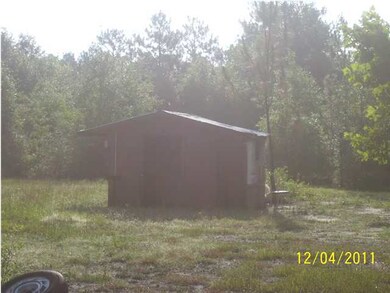
6179 Sundew St Crestview, FL 32539
Highlights
- Traditional Architecture
- Central Heating and Cooling System
- Vinyl Flooring
- Living Room
- Dining Area
- 1-Story Property
About This Home
As of April 2022HOME NEEDS TLC. HAD NEW ROOF IN 2006, NEW AC INSIDE AND OUT IN 2010 AND A NEW WATER HEATER IN 2011. LARGE LOT WITH ROOM FOR YOUR IMAGINATION. MASTERBED HAS A 1/4 BATH.
Last Agent to Sell the Property
Thomas Carmical
Century 21 AllPoints Realty License #3158550 Listed on: 06/06/2012
Last Buyer's Agent
Tommy Carmical
Park Avenue Real Estate Inc
Home Details
Home Type
- Single Family
Est. Annual Taxes
- $1,386
Year Built
- Built in 1975
Lot Details
- 1.2 Acre Lot
- Property fronts a county road
- Cleared Lot
Parking
- 1 Carport Space
Home Design
- Traditional Architecture
- Repairs Needed
- Brick Exterior Construction
- Composition Shingle Roof
- Wood Trim
Interior Spaces
- 1,050 Sq Ft Home
- 1-Story Property
- Living Room
- Dining Area
- Vinyl Flooring
Bedrooms and Bathrooms
- 3 Bedrooms
- 1 Full Bathroom
Schools
- Walker Elementary School
- Davidson Middle School
- Crestview High School
Utilities
- Central Heating and Cooling System
- Electric Water Heater
- Septic Tank
- Cable TV Available
Community Details
- Auburn Estates Subdivision
Listing and Financial Details
- Assessor Parcel Number 26-4N-23-0000-0003-0150
Ownership History
Purchase Details
Home Financials for this Owner
Home Financials are based on the most recent Mortgage that was taken out on this home.Purchase Details
Home Financials for this Owner
Home Financials are based on the most recent Mortgage that was taken out on this home.Purchase Details
Similar Homes in Crestview, FL
Home Values in the Area
Average Home Value in this Area
Purchase History
| Date | Type | Sale Price | Title Company |
|---|---|---|---|
| Warranty Deed | $118,500 | Old South Land Title Inc | |
| Warranty Deed | $58,900 | Moulton Land Title Inc | |
| Warranty Deed | -- | None Available |
Mortgage History
| Date | Status | Loan Amount | Loan Type |
|---|---|---|---|
| Open | $118,426 | VA | |
| Previous Owner | $60,102 | New Conventional |
Property History
| Date | Event | Price | Change | Sq Ft Price |
|---|---|---|---|---|
| 04/29/2022 04/29/22 | Sold | $237,000 | 0.0% | $226 / Sq Ft |
| 03/25/2022 03/25/22 | Pending | -- | -- | -- |
| 03/17/2022 03/17/22 | For Sale | $237,000 | +100.1% | $226 / Sq Ft |
| 10/04/2019 10/04/19 | Sold | $118,426 | 0.0% | $113 / Sq Ft |
| 09/05/2019 09/05/19 | For Sale | $118,426 | +101.1% | $113 / Sq Ft |
| 09/04/2019 09/04/19 | Pending | -- | -- | -- |
| 09/25/2012 09/25/12 | Sold | $58,900 | 0.0% | $56 / Sq Ft |
| 07/21/2012 07/21/12 | Pending | -- | -- | -- |
| 06/06/2012 06/06/12 | For Sale | $58,900 | -- | $56 / Sq Ft |
Tax History Compared to Growth
Tax History
| Year | Tax Paid | Tax Assessment Tax Assessment Total Assessment is a certain percentage of the fair market value that is determined by local assessors to be the total taxable value of land and additions on the property. | Land | Improvement |
|---|---|---|---|---|
| 2024 | $1,386 | $163,518 | $25,274 | $138,244 |
| 2023 | $1,386 | $168,445 | $23,620 | $144,825 |
| 2022 | $535 | $84,782 | $0 | $0 |
| 2021 | $527 | $82,313 | $0 | $0 |
| 2020 | $568 | $81,177 | $20,600 | $60,577 |
| 2019 | $440 | $63,146 | $0 | $0 |
| 2018 | $438 | $61,969 | $0 | $0 |
| 2017 | $438 | $60,694 | $0 | $0 |
| 2016 | $431 | $59,446 | $0 | $0 |
| 2015 | $441 | $59,033 | $0 | $0 |
| 2014 | $440 | $58,564 | $0 | $0 |
Agents Affiliated with this Home
-
T
Seller's Agent in 2022
The Lewis Osborne Group
Sand Dunes Real Estate LLC
-
B
Seller Co-Listing Agent in 2022
Brandee Lewis
Sand Dunes Real Estate LLC
-
Jessica Mackrael

Buyer's Agent in 2022
Jessica Mackrael
Coldwell Banker Realty
(850) 687-9888
163 Total Sales
-
Your House Team
Y
Seller's Agent in 2019
Your House Team
RE/MAX
(850) 682-8309
553 Total Sales
-
Brett House

Seller Co-Listing Agent in 2019
Brett House
RE/MAX
(850) 305-0556
299 Total Sales
-
T
Buyer's Agent in 2019
Terry Osborne
Pelican Real Estate
Map
Source: Emerald Coast Association of REALTORS®
MLS Number: 578536
APN: 26-4N-23-0000-0003-0150
- 3362 Peeble Dr
- 3394 Citrine Cir
- Lot 9 Tansey Ln
- Lot 8 Tansey Ln
- Lot 7 Tansey Ln
- Lot 6 Tansey Ln
- 6143 Sonny Ln
- 6119 Tansey Ln
- 6117 Tansey Ln
- 80 Harrington St
- 100 Windsor Dr
- 3437 Auburn Rd
- 6154 Garden City Rd
- 3202 Liz Ct
- 6133 Garden City Rd
- 3262 Chappelwood Dr
- 6256 Misty Ln
- 3407 Phoenix Ct
- 3559 Autumn Woods Dr
- 3405 Phoenix Ct

