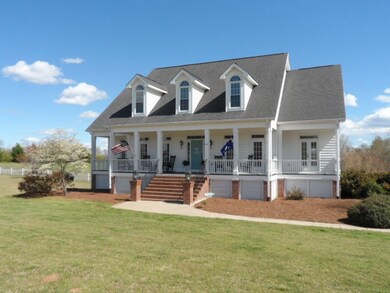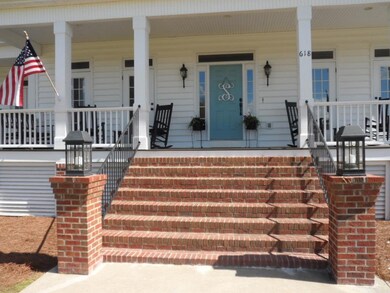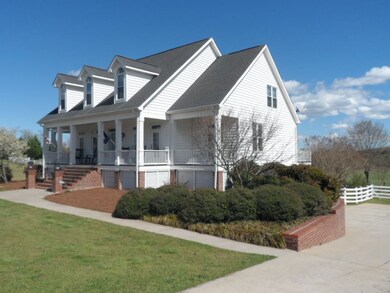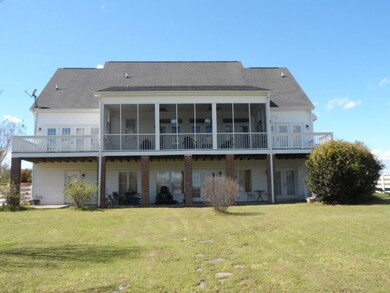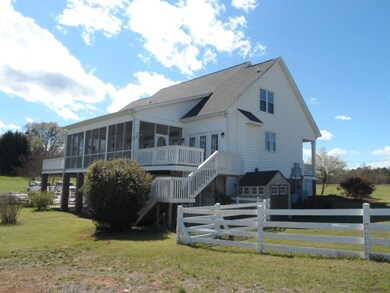
618 Belle Shoals Rd Pickens, SC 29671
Estimated Value: $723,000 - $972,000
Highlights
- 8.91 Acre Lot
- Cape Cod Architecture
- Multiple Fireplaces
- R.C. Edwards Middle School Rated A-
- Deck
- Recreation Room
About This Home
As of October 2017Beautiful 5 bedroom, 3.5 bath country estate near Clemson with over 4,000 finished square feet. This like-new "Charleston" style home sits on highly-desired Belle Shoals Rd with mountain views and is in award-winning Daniel High School District. Truly a peaceful setting, but right in the middle of the county and close to Duke Energy and Clemson University! This estate offers endless possibilities, whether you are a young family, an animal lover that needs a mini-farm or horses, or retirees looking for relaxation. There is also several nearby parks and a local YMCA. The main level of this gorgeous home features the master bed/bath with an enormous walk-in closet, a living room with soaring ceilings, 2 gas fireplaces, newly remodeled kitchen, dining area off the kitchen with a firepalce, formal dining room, and a half bath. The upper level has an amazing loft with built-ins that overlook the living room, a full bath, and 3 bedrooms with mountain views. Any of these bedrooms would also work great as an office or home gym. Front and back porches span the entire length of the home, including a huge screened-in porch with unbelievable views. The lower level of the home offers 9ft ceilings, a 3rd gas fireplace that sits in the family room, and a 5th bedroom and full bath that are perfect for an in-law retreat. The lower level could even offer income potential as a rental, as there are separate entrances and maximum privacy. The lower level opens to a spacious covered patio and much of the property is already fenced. There is ample storage throughout the home and a work-shop area in the basement. The trim upgrades throughout this home are amazing and really set it apart from others! Recent upgrades to this estate include: Custom kitchen re-model, Hardwood floors refinished, Windows replaced with top quality vinyl windows, over $10,000 in upgrades to the HVAC units (new HVAC installed on the main level & new air handlers installed on other floors), Security System for all floors (including fire and carbon monoxide), Custom wooden plantation blinds for all floors, fresh paint throughout, new basement flooring, Upgraded ceiling fans inside and on porches, Faucets and all door hardware upgraded to oil-rubbed bronze fixtures, septic recently pumped with new and additional drain fields added, and over $5,000 in landscaping improvements. Additional cosmetic improvements include recent pressure-washing of home/porches and painting of all outside porches. There are also exterior custom plantation shutters waiting to be installed on the outside windows of the home, if desired by the new owners. This home looks brand-new and offers country living at its finest. If you desire a peaceful community with room to roam, this is the home for you! Distances: Clemson University-12 mi, Duke Energy-10 mi, Main Street Six Mile-1.5 mi, Pickens YMCA-7 mi, Easley-11 mi, Seneca-less than 25 minutes.
Last Agent to Sell the Property
Keller Williams Seneca License #70421 Listed on: 04/03/2017

Last Buyer's Agent
Mary Handegan
Monaghan Company Real Estate License #12598
Home Details
Home Type
- Single Family
Est. Annual Taxes
- $2,036
Year Built
- Built in 2001
Lot Details
- 8.91 Acre Lot
- Fenced Yard
- Level Lot
Parking
- 2 Car Attached Garage
- Basement Garage
- Garage Door Opener
- Driveway
Home Design
- Cape Cod Architecture
- Vinyl Siding
Interior Spaces
- 4,060 Sq Ft Home
- 2-Story Property
- Bookcases
- Smooth Ceilings
- Ceiling Fan
- Multiple Fireplaces
- Gas Fireplace
- Dining Room
- Recreation Room
- Loft
- Bonus Room
- Workshop
- Finished Basement
- Heated Basement
- Laundry Room
Kitchen
- Dishwasher
- Solid Surface Countertops
Flooring
- Wood
- Carpet
- Ceramic Tile
- Vinyl
Bedrooms and Bathrooms
- 4 Bedrooms
- Main Floor Bedroom
- Primary bedroom located on second floor
- Walk-In Closet
- Bathroom on Main Level
- Dual Sinks
- Garden Bath
- Separate Shower
Outdoor Features
- Deck
- Screened Patio
- Front Porch
Schools
- Six Mile Elementary School
- R.C. Edwards Middle School
- D.W. Daniel High School
Utilities
- Cooling Available
- Heat Pump System
- Propane
- Septic Tank
Additional Features
- Outside City Limits
- Pasture
Community Details
- No Home Owners Association
Listing and Financial Details
- Assessor Parcel Number 4069-00-75-1486
Ownership History
Purchase Details
Home Financials for this Owner
Home Financials are based on the most recent Mortgage that was taken out on this home.Purchase Details
Home Financials for this Owner
Home Financials are based on the most recent Mortgage that was taken out on this home.Similar Homes in Pickens, SC
Home Values in the Area
Average Home Value in this Area
Purchase History
| Date | Buyer | Sale Price | Title Company |
|---|---|---|---|
| Miller Orin | $514,000 | None Available | |
| Stewart Jason L | $440,000 | -- |
Mortgage History
| Date | Status | Borrower | Loan Amount |
|---|---|---|---|
| Open | Miller Orin | $460,896 | |
| Closed | Miller Orin | $495,624 | |
| Previous Owner | Stewart Jason L | $417,000 | |
| Previous Owner | Pickett Cynthia G | $286,100 |
Property History
| Date | Event | Price | Change | Sq Ft Price |
|---|---|---|---|---|
| 10/06/2017 10/06/17 | Sold | $514,000 | -4.8% | $127 / Sq Ft |
| 09/04/2017 09/04/17 | Pending | -- | -- | -- |
| 04/03/2017 04/03/17 | For Sale | $539,900 | +22.7% | $133 / Sq Ft |
| 06/10/2015 06/10/15 | Sold | $440,000 | -7.4% | $108 / Sq Ft |
| 05/30/2015 05/30/15 | Pending | -- | -- | -- |
| 05/07/2015 05/07/15 | For Sale | $475,000 | -- | $117 / Sq Ft |
Tax History Compared to Growth
Tax History
| Year | Tax Paid | Tax Assessment Tax Assessment Total Assessment is a certain percentage of the fair market value that is determined by local assessors to be the total taxable value of land and additions on the property. | Land | Improvement |
|---|---|---|---|---|
| 2024 | $2,036 | $16,924 | $474 | $16,450 |
| 2023 | $2,036 | $16,924 | $474 | $16,450 |
| 2022 | $2,045 | $16,924 | $474 | $16,450 |
| 2021 | $1,916 | $16,924 | $474 | $16,450 |
| 2020 | $1,663 | $16,926 | $474 | $16,452 |
| 2019 | $2,439 | $21,450 | $5,000 | $16,450 |
| 2018 | $2,485 | $21,340 | $4,350 | $16,990 |
| 2017 | $2,037 | $21,340 | $4,350 | $16,990 |
| 2015 | $1,348 | $18,160 | $0 | $0 |
| 2008 | -- | $12,200 | $420 | $11,780 |
Agents Affiliated with this Home
-
Danny Delmarco
D
Seller's Agent in 2017
Danny Delmarco
Keller Williams Seneca
(864) 882-2779
1 in this area
108 Total Sales
-
M
Buyer's Agent in 2017
Mary Handegan
Monaghan Company Real Estate
-

Buyer's Agent in 2015
Billie Grimes
Billie Grimes Real Estate
(864) 247-2432
Map
Source: Western Upstate Multiple Listing Service
MLS Number: 20186361
APN: 4069-00-75-1486
- 0 6 Mile Mountain Rd
- 00 6 Mile Mountain Rd
- 2012 Walhalla Hwy
- 125 Breckenridge Dr
- 000 Six-Mile Hwy Unit Tract B
- 000 Six-Mile Hwy Unit Tract C
- 147 Mountain View Church Rd
- 472 Cedar Hill Rd
- 150 Roanoke Rd
- 151 Aaron Dr
- 723 Mile Creek Rd
- 1842 Norris Hwy
- 327 Brandy Ln
- 509 Allgood Bridge Rd
- 503 Allgood Bridge Rd
- 501 Allgood Bridge Rd
- 110 Bridwell Rd
- 821 Love and Care Rd
- 191 Juniper Ln
- 232 Ike Rd
- 618 Belle Shoals Rd
- 630 Belle Shoals Rd
- 605 Praters Creek Rd
- 631 Belle Shoals Rd
- 611 Praters Creek Rd
- 190 Morningside Rd
- 710 Belle Shoals Rd
- 714 Belle Shoals Rd
- 525 Belle Shoals Rd
- 566 Praters Creek Rd
- 533 Belle Shoals Rd
- 555 Praters Creek Rd
- 716 Belle Shoals Rd
- 161 Morningside Rd
- 520 Belle Shoals Rd
- 118 Watson Rd
- 720 Belle Shoals Rd
- 640 Belle Shoals Rd
- 519 Belle Shoals Rd
- 717 Praters Creek Rd

