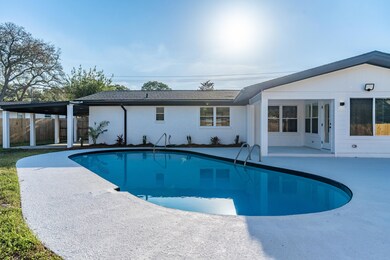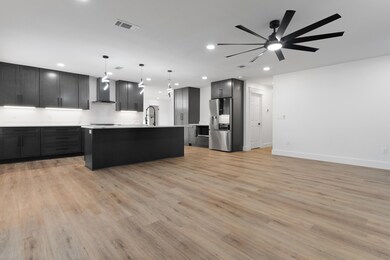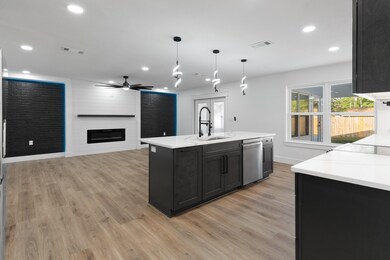
618 Country Club Ave NE Fort Walton Beach, FL 32547
Highlights
- Parking available for a boat
- Golf Course Community
- Sun or Florida Room
- Choctawhatchee Senior High School Rated A-
- In Ground Pool
- Walk-In Pantry
About This Home
As of June 2025Show-Stopping Renovation with Pool & RV Pad - Kenwood Neighborhood!This home has been fully updated from top to bottom, including a brand-new roof, tankless water heater, new electrical throughout, Brand new kitchen & bathrooms, luxury vinyl plank flooring throughout, new doors and trim, modern lighting, and newer vinyl double-pane windows. The heart of the home is a gorgeous custom kitchen featuring quartz countertops, soft-close cabinets, all-new appliances, a redesigned layout, and a hidden walk-in pantry—perfect for entertaining or everyday living.Enjoy a spacious split floor plan with a private master suite offering a walk-in shower, dual vanities, and large walk-in closet. Three additional bedrooms are located on the opposite side along with two versatile flex spacesideal for a second living area, home office, dining room, or playroom.Step outside to your private backyard oasis complete gunite pool with a freshly painted and deck, covered patio, full irrigation system, and privacy fencing. There's even a dedicated RV pad with 220 amp service, double gate access, and a private rear carportideal for extra parking, boat storage, or a workshop. Just 5 miles from Hurlburt Field, Eglin AFB, and the white-sand beaches of Okaloosa Islandand minutes from shopping, dining, schools, medical centers, and entertainmentthis location offers both convenience and charm. This home has it allstyle, space, location, and a backyard built for Florida living, Call for your viewing today!
Last Agent to Sell the Property
Keller Williams Realty FWB License #3296117 Listed on: 05/01/2025

Home Details
Home Type
- Single Family
Est. Annual Taxes
- $4,800
Year Built
- Built in 1973
Lot Details
- 0.34 Acre Lot
- Lot Dimensions are 100x150
- Back Yard Fenced
- Interior Lot
- Sprinkler System
- Lawn Pump
Parking
- 2 Car Attached Garage
- 1 Detached Carport Space
- Parking available for a boat
- RV Access or Parking
Home Design
- Brick Exterior Construction
- Frame Construction
- Dimensional Roof
Interior Spaces
- 2,228 Sq Ft Home
- 1-Story Property
- Fireplace
- Family Room
- Dining Room
- Sun or Florida Room
- Vinyl Flooring
- Fire and Smoke Detector
- Exterior Washer Dryer Hookup
Kitchen
- Walk-In Pantry
- Electric Oven or Range
- Range Hood
- Microwave
- Ice Maker
- Kitchen Island
Bedrooms and Bathrooms
- 4 Bedrooms
- Split Bedroom Floorplan
- En-Suite Primary Bedroom
- 2 Full Bathrooms
- Primary Bathroom includes a Walk-In Shower
Pool
- In Ground Pool
- Pool Liner
- Vinyl Pool
Outdoor Features
- Patio
- Rain Gutters
Schools
- Kenwood Elementary School
- Pryor Middle School
- Choctawhatchee High School
Utilities
- Central Heating and Cooling System
- Heating System Uses Natural Gas
- Gas Water Heater
Listing and Financial Details
- Assessor Parcel Number 36-1S-24-0540-000G-0030
Community Details
Overview
- Kenwood/Country Club Est Subdivision
Recreation
- Golf Course Community
Ownership History
Purchase Details
Home Financials for this Owner
Home Financials are based on the most recent Mortgage that was taken out on this home.Purchase Details
Home Financials for this Owner
Home Financials are based on the most recent Mortgage that was taken out on this home.Purchase Details
Purchase Details
Similar Homes in Fort Walton Beach, FL
Home Values in the Area
Average Home Value in this Area
Purchase History
| Date | Type | Sale Price | Title Company |
|---|---|---|---|
| Warranty Deed | $610,000 | Emerald Coast Title Services | |
| Warranty Deed | $297,000 | Emerald Coast Title Services | |
| Interfamily Deed Transfer | -- | Accommodation | |
| Interfamily Deed Transfer | -- | Attorney |
Mortgage History
| Date | Status | Loan Amount | Loan Type |
|---|---|---|---|
| Open | $588,192 | New Conventional | |
| Previous Owner | $267,300 | New Conventional |
Property History
| Date | Event | Price | Change | Sq Ft Price |
|---|---|---|---|---|
| 06/09/2025 06/09/25 | Sold | $610,000 | -0.8% | $274 / Sq Ft |
| 05/12/2025 05/12/25 | Pending | -- | -- | -- |
| 05/01/2025 05/01/25 | For Sale | $615,000 | +107.1% | $276 / Sq Ft |
| 11/22/2024 11/22/24 | Sold | $297,000 | -15.1% | $155 / Sq Ft |
| 10/13/2024 10/13/24 | Pending | -- | -- | -- |
| 10/11/2024 10/11/24 | Price Changed | $349,900 | -22.2% | $183 / Sq Ft |
| 09/06/2024 09/06/24 | Price Changed | $449,900 | -3.9% | $235 / Sq Ft |
| 08/08/2024 08/08/24 | For Sale | $468,000 | -- | $244 / Sq Ft |
Tax History Compared to Growth
Tax History
| Year | Tax Paid | Tax Assessment Tax Assessment Total Assessment is a certain percentage of the fair market value that is determined by local assessors to be the total taxable value of land and additions on the property. | Land | Improvement |
|---|---|---|---|---|
| 2024 | $4,800 | $353,338 | $116,958 | $236,380 |
| 2023 | $4,800 | $344,260 | $106,325 | $237,935 |
| 2022 | $4,858 | $330,602 | $99,369 | $231,233 |
| 2021 | $1,791 | $152,891 | $0 | $0 |
| 2020 | $1,765 | $150,780 | $0 | $0 |
| 2019 | $1,685 | $147,390 | $0 | $0 |
| 2018 | $1,673 | $144,642 | $0 | $0 |
| 2017 | $1,652 | $141,667 | $0 | $0 |
| 2016 | $1,606 | $138,753 | $0 | $0 |
| 2015 | $1,632 | $137,788 | $0 | $0 |
| 2014 | $1,632 | $136,694 | $0 | $0 |
Agents Affiliated with this Home
-
Heather Blatz

Seller's Agent in 2025
Heather Blatz
Keller Williams Realty FWB
(850) 710-0127
233 Total Sales
-
Trina Causley

Seller's Agent in 2024
Trina Causley
Keller Williams Success Realty
(334) 403-2705
14 Total Sales
Map
Source: Emerald Coast Association of REALTORS®
MLS Number: 975271
APN: 36-1S-24-0540-000G-0030
- 60 Linwood Rd NW
- 603 Golf Course Dr NE
- 604 Powell Dr NE
- 612 Powell Dr NE
- 626 Camborne Ave NE
- 20 Linwood Rd NW
- 622 Merioneth Dr NE
- 609 Merioneth Dr NE
- 612 Merioneth Dr NE
- 666 Fairway Ave NE
- 603 Merioneth Dr NE
- 606 Merioneth Dr NE
- 526 Cheshire Ave NW
- 3 Windsor Ln NE
- 11 Windemere Ct NW
- 16 Wedgewood Ln NE
- 20 Higdon Ct NW
- 704 Burton Ave
- 45 Cinderella Ln NW
- 8 Carlyle Ct NE






