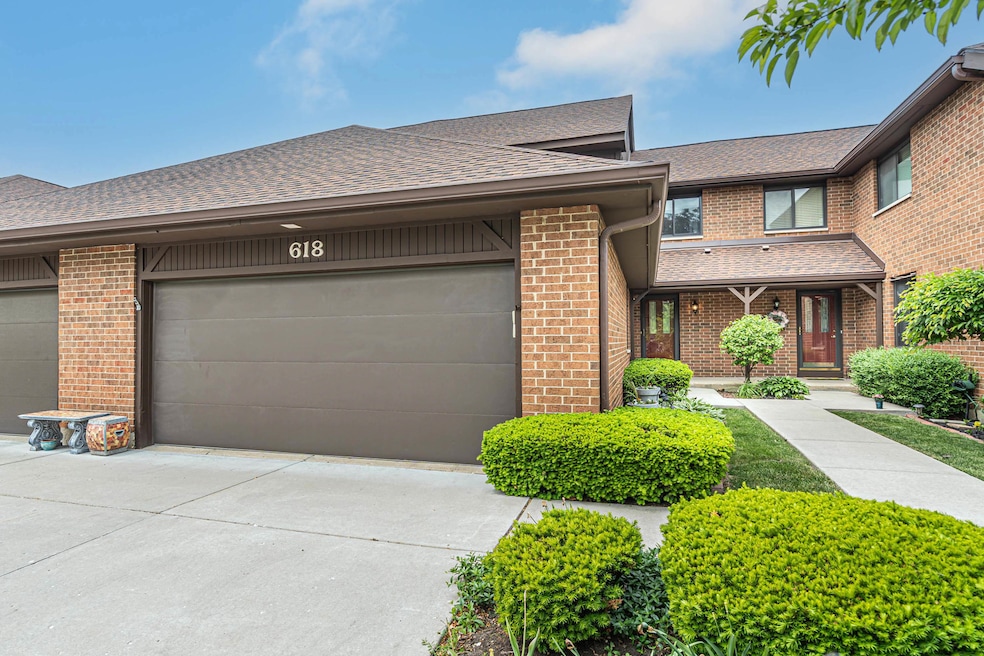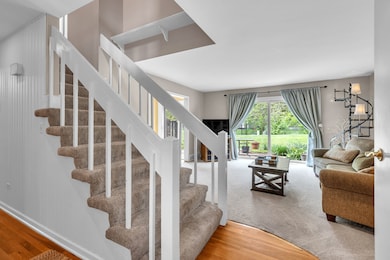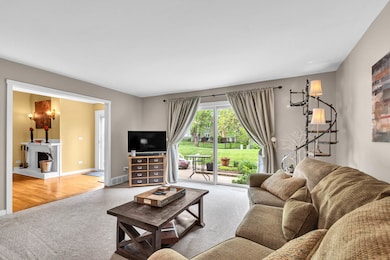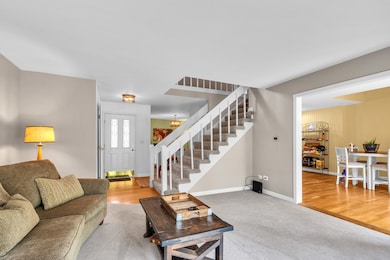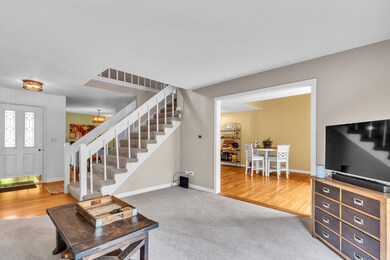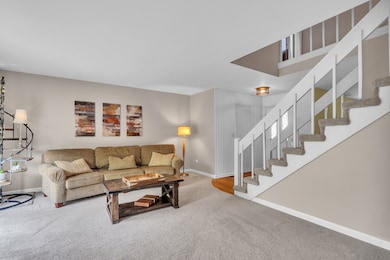
618 Cress Creek Ln Unit 1 Crystal Lake, IL 60014
Highlights
- Fitness Center
- Landscaped Professionally
- Wood Flooring
- Crystal Lake Central High School Rated A
- Recreation Room
- Sauna
About This Home
As of July 2025WELCOME TO YOUR DREAM HOME IN THE HIGHLY DESIRABLE FOUR COLONIES SUBDIVISION IN CRYSTAL LAKE! This beautifully maintained 3+1 BEDROOM, 2.1 BATHROOM TOWNHOME offers the space and feel of a single-family home with the added benefits of low-maintenance living. Featuring a full finished BASEMENT and an attached 2-CAR GARAGE, this home has room for everything-and everyone. Step into the inviting FOYER and discover sun-filled living spaces thoughtfully updated with tasteful designer touches throughout. The spacious LIVING ROOM welcomes you with sliding glass doors that lead to your private patio and backyard-perfect for indoor-outdoor living and entertaining. The gourmet KITCHEN is a chef's dream with new stainless steel appliances, abundant cabinetry, hardwood floors, and a convenient pantry. The adjacent EATING AREA provides ample space for casual meals and opens into the cozy FAMILY ROOM, complete with a wood-burning fireplace and another set of sliding glass doors leading to a charming brick paver patio and expansive backyard. A formal DINING ROOM, currently used as an OFFICE, offers flexible space and an easy flow throughout the main level. A POWDER ROOM and two storage closets complete this thoughtfully designed first floor. Upstairs, retreat to the spacious MASTER BEDROOM SUITE featuring a large WALK-IN CLOSET and private EN-SUITE BATHROOM. The second BEDROOM is lofted with views into the FAMILY ROOM and can easily be enclosed for added privacy. The third BEDROOM offers laminate floors and another large WALK-IN CLOSET. A full hall BATHROOM and a linen closet complete the upper level. The fully finished BASEMENT is where you will find your REC ROOM, LAUNDRY ROOM, STORAGE ROOM and 4th BEDROOM, which offers flexible options for guests, an OFFICE or HOME GYM! Additional highlights include newer Anderson windows, extra attic insulation for energy efficiency, and access to community amenities such as an outdoor pool, clubhouse, and fitness center. Located close to top-rated schools, parks, shopping, and dining, this home offers the perfect blend of comfort, style, and convenience. Schedule your private tour today-this exceptional home won't last long. WELCOME HOME!
Last Agent to Sell the Property
Century 21 Integra License #471016859 Listed on: 05/23/2025

Townhouse Details
Home Type
- Townhome
Est. Annual Taxes
- $5,738
Year Built
- Built in 1974
Lot Details
- Lot Dimensions are 30 x 110
- Partially Fenced Property
- Landscaped Professionally
HOA Fees
Parking
- 2 Car Garage
- Driveway
- Parking Included in Price
Home Design
- Brick Exterior Construction
- Asphalt Roof
- Concrete Perimeter Foundation
Interior Spaces
- 2-Story Property
- Built-In Features
- Wood Burning Fireplace
- Attached Fireplace Door
- Entrance Foyer
- Family Room with Fireplace
- Living Room
- Formal Dining Room
- Recreation Room
- Storage Room
Kitchen
- Breakfast Bar
- <<microwave>>
- Dishwasher
- Stainless Steel Appliances
Flooring
- Wood
- Carpet
Bedrooms and Bathrooms
- 3 Bedrooms
- 4 Potential Bedrooms
- Walk-In Closet
Laundry
- Laundry Room
- Dryer
- Washer
- Sink Near Laundry
Basement
- Basement Fills Entire Space Under The House
- Sump Pump
Home Security
Outdoor Features
- Patio
Schools
- South Elementary School
- Lundahl Middle School
- Crystal Lake Central High School
Utilities
- Forced Air Heating and Cooling System
- Heating System Uses Natural Gas
Listing and Financial Details
- Homeowner Tax Exemptions
Community Details
Overview
- Association fees include parking, insurance, clubhouse, exercise facilities, pool, exterior maintenance, lawn care, snow removal
- 6 Units
- Property Manager Association, Phone Number (773) 572-0880
- Four Colonies Subdivision, 2 Story Floorplan
- Property managed by WESTWARD 360
Amenities
- Common Area
- Sauna
- Party Room
Recreation
- Tennis Courts
- Fitness Center
- Community Pool
- Park
Pet Policy
- Pets up to 100 lbs
- Limit on the number of pets
- Dogs and Cats Allowed
Security
- Resident Manager or Management On Site
- Carbon Monoxide Detectors
Ownership History
Purchase Details
Home Financials for this Owner
Home Financials are based on the most recent Mortgage that was taken out on this home.Purchase Details
Home Financials for this Owner
Home Financials are based on the most recent Mortgage that was taken out on this home.Purchase Details
Home Financials for this Owner
Home Financials are based on the most recent Mortgage that was taken out on this home.Purchase Details
Home Financials for this Owner
Home Financials are based on the most recent Mortgage that was taken out on this home.Similar Homes in the area
Home Values in the Area
Average Home Value in this Area
Purchase History
| Date | Type | Sale Price | Title Company |
|---|---|---|---|
| Warranty Deed | $349,000 | Chicago Title | |
| Warranty Deed | $180,000 | Attorney | |
| Warranty Deed | $160,000 | Fidelity National Title | |
| Warranty Deed | $135,000 | Chicago Title Insurance Co |
Mortgage History
| Date | Status | Loan Amount | Loan Type |
|---|---|---|---|
| Open | $279,000 | New Conventional | |
| Previous Owner | $162,000 | New Conventional | |
| Previous Owner | $162,000 | New Conventional | |
| Previous Owner | $105,000 | New Conventional | |
| Previous Owner | $125,905 | New Conventional | |
| Previous Owner | $48,000 | Credit Line Revolving | |
| Previous Owner | $47,400 | Credit Line Revolving | |
| Previous Owner | $39,000 | Credit Line Revolving | |
| Previous Owner | $151,000 | Unknown | |
| Previous Owner | $19,200 | Credit Line Revolving | |
| Previous Owner | $144,000 | Unknown | |
| Previous Owner | $123,000 | Unknown | |
| Previous Owner | $12,000 | Credit Line Revolving | |
| Previous Owner | $105,000 | No Value Available |
Property History
| Date | Event | Price | Change | Sq Ft Price |
|---|---|---|---|---|
| 07/01/2025 07/01/25 | Sold | $348,840 | -0.3% | -- |
| 06/01/2025 06/01/25 | Pending | -- | -- | -- |
| 05/23/2025 05/23/25 | For Sale | $350,000 | +94.4% | -- |
| 03/08/2019 03/08/19 | Sold | $180,000 | -2.7% | $93 / Sq Ft |
| 01/09/2019 01/09/19 | Pending | -- | -- | -- |
| 11/15/2018 11/15/18 | Price Changed | $185,000 | -0.5% | $95 / Sq Ft |
| 11/06/2018 11/06/18 | For Sale | $186,000 | 0.0% | $96 / Sq Ft |
| 10/31/2018 10/31/18 | Pending | -- | -- | -- |
| 10/09/2018 10/09/18 | Price Changed | $186,000 | -2.1% | $96 / Sq Ft |
| 08/11/2018 08/11/18 | For Sale | $190,000 | +18.8% | $98 / Sq Ft |
| 08/28/2014 08/28/14 | Sold | $160,000 | -3.0% | $82 / Sq Ft |
| 07/16/2014 07/16/14 | Pending | -- | -- | -- |
| 07/10/2014 07/10/14 | For Sale | $165,000 | -- | $85 / Sq Ft |
Tax History Compared to Growth
Tax History
| Year | Tax Paid | Tax Assessment Tax Assessment Total Assessment is a certain percentage of the fair market value that is determined by local assessors to be the total taxable value of land and additions on the property. | Land | Improvement |
|---|---|---|---|---|
| 2024 | $5,978 | $78,617 | $16,105 | $62,512 |
| 2023 | $5,738 | $70,313 | $14,404 | $55,909 |
| 2022 | $5,273 | $61,666 | $14,869 | $46,797 |
| 2021 | $4,969 | $57,449 | $13,852 | $43,597 |
| 2020 | $4,834 | $55,416 | $13,362 | $42,054 |
| 2019 | $4,696 | $53,040 | $12,789 | $40,251 |
| 2018 | $4,379 | $48,997 | $11,814 | $37,183 |
| 2017 | $4,335 | $46,159 | $11,130 | $35,029 |
| 2016 | $4,206 | $43,293 | $10,439 | $32,854 |
| 2013 | -- | $50,375 | $9,738 | $40,637 |
Agents Affiliated with this Home
-
Susan Yon Hanson

Seller's Agent in 2025
Susan Yon Hanson
Century 21 Integra
(312) 485-5074
2 in this area
59 Total Sales
-
Natalie Bravo

Buyer's Agent in 2025
Natalie Bravo
Amber Realty Inc.
(847) 502-6767
1 in this area
7 Total Sales
-
H
Seller's Agent in 2019
Heidi Lachel
Keller Williams Success Realty
-
Robert Sidlauskas

Buyer's Agent in 2019
Robert Sidlauskas
The McDonald Group
(847) 809-8989
5 in this area
55 Total Sales
-
Tyler Lewke

Seller's Agent in 2014
Tyler Lewke
Keller Williams Success Realty
(815) 307-2316
154 in this area
1,015 Total Sales
-
M
Buyer's Agent in 2014
MaryJane Serene
Connect Realty.com, Inc.
Map
Source: Midwest Real Estate Data (MRED)
MLS Number: 12373995
APN: 19-07-251-042
- 650 Cress Creek Ln Unit 1
- 720 Saint Andrews Ln Unit 16
- 740 Saint Andrews Ln Unit 5
- 740 Saint Andrews Ln Unit 13
- 740 Saint Andrews Ln Unit 37
- 413 Berkshire Dr Unit 22
- 491 Brook Dr
- 542 Silver Aspen Cir
- 969 Golf Course Rd Unit 3
- 490 S Mchenry Ave
- 955 Coventry Ln
- 361 Everett Ave
- 844 Kingston Ln
- 985 Golf Course Rd Unit 8
- 441 Highland Ave
- 969 Camelot Place
- 826 Dartmoor Dr
- 676 Concord Dr
- 1087 Amberwood Dr
- 521 Coventry Ln Unit 3
