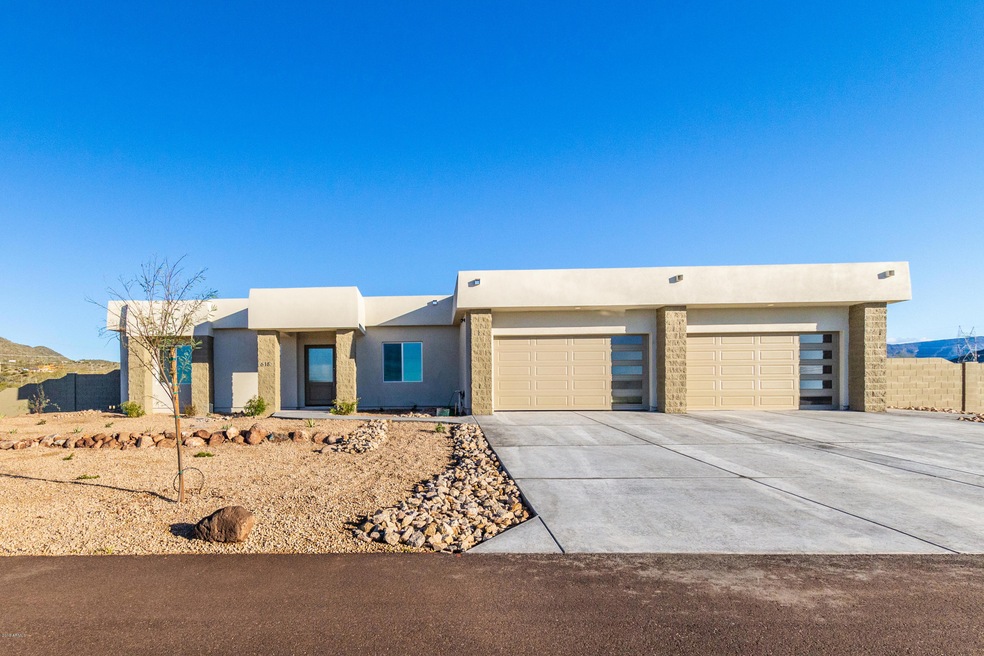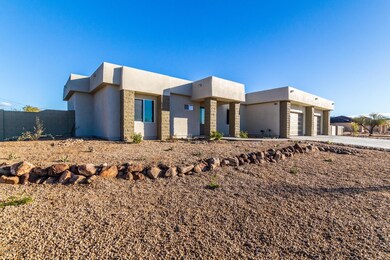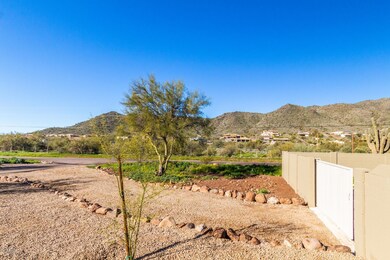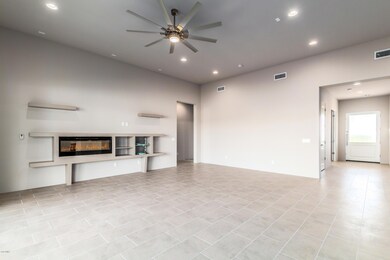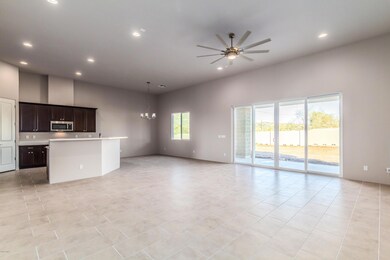
618 E Filoree Ln New River, AZ 85087
Highlights
- RV Gated
- Mountain View
- Granite Countertops
- New River Elementary School Rated A-
- Santa Fe Architecture
- No HOA
About This Home
As of January 2022Beautiful New Home on Acre lot. No HOA! Fully paved access 4 bedroom, 2 bath, 4 car attached garage (39'x26' garage). Closed cell foam roof, quartz countertops, fully sheared home with 10''&12' ceilings, 8ft doors throughout.Ceiling fans throughout, cell foam roof, 5-ton, 18 SEER , Variable speed, Midea heat pump/ HVAC, J & K Cabinetry with solid wood doors and faces, solid wood-dove-tailed drawers /w self-closing guides. Concrete driveway. Epoxy garage floor. Another well-crafted home with high attention to detail by experienced local builder. Well over 750' Deep. Foundation footers up to 42'' Deep. 2 RV Gates Option for RV Garage post close. . CHECK THE DOCUMENT TAB FOR FLOOR PLAN ETC. No one can build sfd on lot across Filoree to South.
Last Buyer's Agent
Dirk Fink
Redfin Corporation License #SA656431000

Home Details
Home Type
- Single Family
Est. Annual Taxes
- $1,128
Year Built
- Built in 2019
Lot Details
- 1 Acre Lot
- Desert faces the front of the property
- Private Streets
- Block Wall Fence
Parking
- 4 Car Garage
- Garage Door Opener
- RV Gated
Home Design
- Home to be built
- Santa Fe Architecture
- Wood Frame Construction
- Foam Roof
- Stucco
Interior Spaces
- 2,400 Sq Ft Home
- 1-Story Property
- Double Pane Windows
- Low Emissivity Windows
- Family Room with Fireplace
- Mountain Views
Kitchen
- Breakfast Bar
- Built-In Microwave
- Kitchen Island
- Granite Countertops
Flooring
- Carpet
- Tile
Bedrooms and Bathrooms
- 4 Bedrooms
- Remodeled Bathroom
- Primary Bathroom is a Full Bathroom
- 2 Bathrooms
- Dual Vanity Sinks in Primary Bathroom
- Bathtub With Separate Shower Stall
Schools
- New River Elementary School
- Deer Valley Middle School
- Deer Valley High School
Utilities
- Refrigerated Cooling System
- Zoned Heating
- Shared Well
- Septic Tank
Additional Features
- No Interior Steps
- Covered patio or porch
Community Details
- No Home Owners Association
- Association fees include no fees
- Built by Tuff-Bilt
- Metes And Bounds Subdivision
Listing and Financial Details
- Tax Lot 1
- Assessor Parcel Number 202-21-204-A
Ownership History
Purchase Details
Home Financials for this Owner
Home Financials are based on the most recent Mortgage that was taken out on this home.Purchase Details
Home Financials for this Owner
Home Financials are based on the most recent Mortgage that was taken out on this home.Purchase Details
Similar Homes in the area
Home Values in the Area
Average Home Value in this Area
Purchase History
| Date | Type | Sale Price | Title Company |
|---|---|---|---|
| Warranty Deed | $779,000 | Fidelity National Title | |
| Warranty Deed | $475,000 | Grand Canyon Title Agency | |
| Quit Claim Deed | -- | Accommodation |
Mortgage History
| Date | Status | Loan Amount | Loan Type |
|---|---|---|---|
| Open | $623,200 | New Conventional | |
| Previous Owner | $548,000 | New Conventional | |
| Previous Owner | $439,600 | New Conventional | |
| Previous Owner | $449,000 | New Conventional |
Property History
| Date | Event | Price | Change | Sq Ft Price |
|---|---|---|---|---|
| 01/28/2022 01/28/22 | Sold | $779,000 | 0.0% | $323 / Sq Ft |
| 12/02/2021 12/02/21 | For Sale | $779,000 | +64.0% | $323 / Sq Ft |
| 04/02/2019 04/02/19 | Sold | $475,000 | -2.0% | $198 / Sq Ft |
| 02/07/2019 02/07/19 | Price Changed | $484,900 | 0.0% | $202 / Sq Ft |
| 11/02/2018 11/02/18 | For Sale | $485,000 | -- | $202 / Sq Ft |
Tax History Compared to Growth
Tax History
| Year | Tax Paid | Tax Assessment Tax Assessment Total Assessment is a certain percentage of the fair market value that is determined by local assessors to be the total taxable value of land and additions on the property. | Land | Improvement |
|---|---|---|---|---|
| 2025 | $3,518 | $29,900 | -- | -- |
| 2024 | $3,649 | $28,476 | -- | -- |
| 2023 | $3,649 | $49,120 | $9,820 | $39,300 |
| 2022 | $3,520 | $38,550 | $7,710 | $30,840 |
| 2021 | $3,135 | $37,200 | $7,440 | $29,760 |
| 2020 | $3,067 | $35,950 | $7,190 | $28,760 |
| 2019 | $472 | $5,535 | $5,535 | $0 |
Agents Affiliated with this Home
-
Haines Meyer
H
Seller's Agent in 2022
Haines Meyer
Prime House LLC
(480) 789-1735
1 in this area
5 Total Sales
-
Lisa Lanke
L
Buyer's Agent in 2022
Lisa Lanke
eXp Realty
(602) 402-4452
2 in this area
94 Total Sales
-
Robert Cohen

Seller's Agent in 2019
Robert Cohen
eXp Realty
(480) 734-0154
7 in this area
79 Total Sales
-

Buyer's Agent in 2019
Dirk Fink
Redfin Corporation
(602) 500-5178
Map
Source: Arizona Regional Multiple Listing Service (ARMLS)
MLS Number: 5842230
APN: 202-21-204A
- 20XX E Filoree Ln Unit K
- 20XX E Filoree Ln Unit J
- 20XX E Filoree Ln Unit H
- 1235 N Hohokam Ln
- 42812 N 14th St
- 42800 N 12th St
- 43718 N 12th St
- 43xxx N 12th St
- 43014 N 12th St
- 43228 N 14th St
- 7XXX E Honda Bow Rd Rd
- XX E Honda Bow Rd Unit 13D
- XX E Honda Bow Rd Unit 13C
- XX E Honda Bow Rd Unit 13B
- XX E Honda Bow Rd Unit 13A
- 42200 N 10th St Unit 22B
- 42821 N 16th St Unit B
- 43518 N 11th Place
- 1621 E Rolling Rock Dr
- 0 E Honda Bow Rd Unit 9K 6571603
