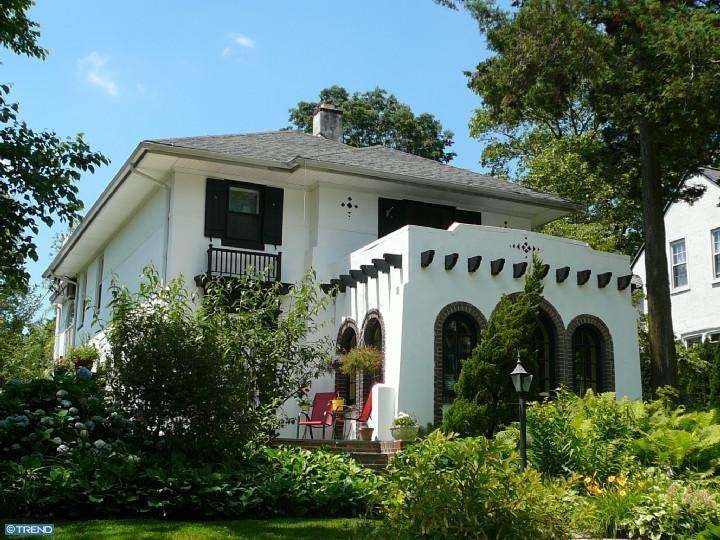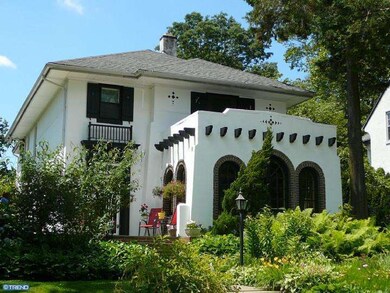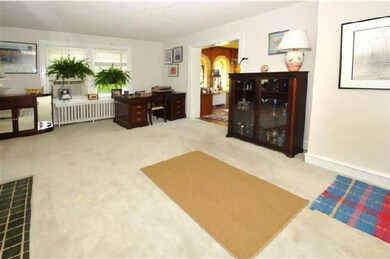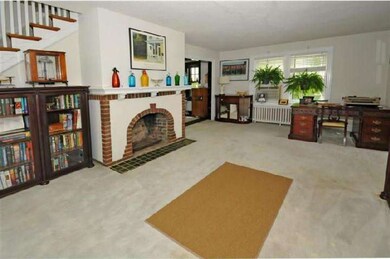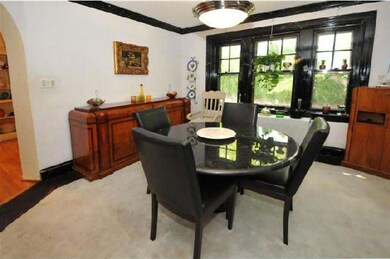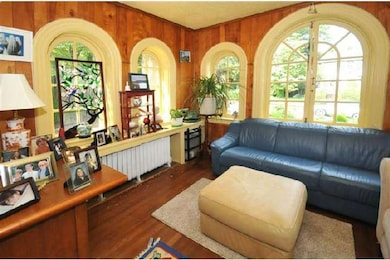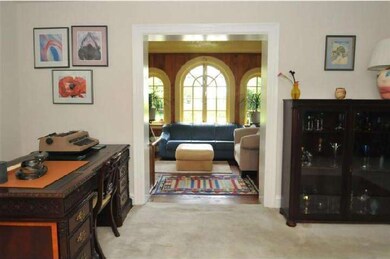
618 Elkins Ave Elkins Park, PA 19027
Elkins Park NeighborhoodHighlights
- Colonial Architecture
- Wood Flooring
- No HOA
- Wyncote Elementary School Rated A-
- 2 Fireplaces
- Balcony
About This Home
As of June 2019Attractive, spacious and unique Spanish Colonial, situated on a lovely, quiet tree-lined street in Elkins Park. This charming home has many distinctive details such as archways, arched windows, French doors to roof balcony and many large windows that fill the house with sunlight. There is a fabulous kitchen and family room addition. The kitchen has ample cabinets and counter space, ceramic tile backsplash, 2 sinks, a range and a Jenn-Air grill. The kitchen is open to a fantastic 2-story family room with marble fireplace, large windows and handsome built-ins. Master bedroom with door to roof balcony, updated bath with oversized glass enclosed shower and built-in large closets. 3 additional bedrooms and a newer hall bath. Lovely gardens along the side and back of the house. Walk to train, parks and the, soon to be open, Creek Side Co-op.
Last Agent to Sell the Property
BHHS Fox & Roach-Jenkintown License #RS134796A Listed on: 06/18/2012

Home Details
Home Type
- Single Family
Year Built
- Built in 1929
Lot Details
- 7,200 Sq Ft Lot
- Lot Dimensions are 60x120
- Level Lot
- Open Lot
- Front Yard
- Property is zoned R4
Parking
- 2 Car Detached Garage
- 1 Open Parking Space
- Driveway
- On-Street Parking
Home Design
- Colonial Architecture
- Stone Foundation
- Pitched Roof
- Shingle Roof
- Stucco
Interior Spaces
- 3,074 Sq Ft Home
- Property has 2 Levels
- Ceiling height of 9 feet or more
- 2 Fireplaces
- Marble Fireplace
- Brick Fireplace
- Family Room
- Living Room
- Dining Room
- Basement Fills Entire Space Under The House
- Laundry on main level
Kitchen
- Eat-In Kitchen
- Butlers Pantry
- <<selfCleaningOvenToken>>
- <<builtInRangeToken>>
- Dishwasher
- Disposal
Flooring
- Wood
- Wall to Wall Carpet
Bedrooms and Bathrooms
- 4 Bedrooms
- En-Suite Primary Bedroom
- En-Suite Bathroom
- 2.5 Bathrooms
- Walk-in Shower
Outdoor Features
- Balcony
Utilities
- Cooling System Mounted In Outer Wall Opening
- Heating System Uses Gas
- Hot Water Heating System
- Natural Gas Water Heater
- Cable TV Available
Community Details
- No Home Owners Association
Listing and Financial Details
- Tax Lot 006
- Assessor Parcel Number 31-00-09217-004
Ownership History
Purchase Details
Home Financials for this Owner
Home Financials are based on the most recent Mortgage that was taken out on this home.Purchase Details
Home Financials for this Owner
Home Financials are based on the most recent Mortgage that was taken out on this home.Similar Homes in the area
Home Values in the Area
Average Home Value in this Area
Purchase History
| Date | Type | Sale Price | Title Company |
|---|---|---|---|
| Deed | $435,000 | None Available | |
| Deed | $280,000 | None Available |
Mortgage History
| Date | Status | Loan Amount | Loan Type |
|---|---|---|---|
| Open | $348,000 | New Conventional | |
| Previous Owner | $80,827 | Stand Alone Second | |
| Previous Owner | $274,928 | FHA | |
| Previous Owner | $120,000 | No Value Available |
Property History
| Date | Event | Price | Change | Sq Ft Price |
|---|---|---|---|---|
| 06/24/2019 06/24/19 | Sold | $435,000 | -3.3% | $124 / Sq Ft |
| 04/24/2019 04/24/19 | Pending | -- | -- | -- |
| 04/10/2019 04/10/19 | For Sale | $449,900 | +60.7% | $128 / Sq Ft |
| 01/15/2013 01/15/13 | Sold | $280,000 | -3.1% | $91 / Sq Ft |
| 11/29/2012 11/29/12 | Pending | -- | -- | -- |
| 09/14/2012 09/14/12 | Price Changed | $289,000 | -3.6% | $94 / Sq Ft |
| 06/18/2012 06/18/12 | For Sale | $299,900 | -- | $98 / Sq Ft |
Tax History Compared to Growth
Tax History
| Year | Tax Paid | Tax Assessment Tax Assessment Total Assessment is a certain percentage of the fair market value that is determined by local assessors to be the total taxable value of land and additions on the property. | Land | Improvement |
|---|---|---|---|---|
| 2024 | $12,988 | $194,460 | $54,890 | $139,570 |
| 2023 | $12,842 | $194,460 | $54,890 | $139,570 |
| 2022 | $12,621 | $194,460 | $54,890 | $139,570 |
| 2021 | $12,275 | $194,460 | $54,890 | $139,570 |
| 2020 | $11,921 | $194,460 | $54,890 | $139,570 |
| 2019 | $11,683 | $194,460 | $54,890 | $139,570 |
| 2018 | $3,355 | $194,460 | $54,890 | $139,570 |
| 2017 | $11,154 | $194,460 | $54,890 | $139,570 |
| 2016 | $11,079 | $194,460 | $54,890 | $139,570 |
| 2015 | $10,563 | $194,460 | $54,890 | $139,570 |
| 2014 | $10,563 | $194,460 | $54,890 | $139,570 |
Agents Affiliated with this Home
-
Scott Laughlin

Seller's Agent in 2019
Scott Laughlin
BHHS Fox & Roach
(215) 275-1685
7 in this area
92 Total Sales
-
Paul Dougherty

Buyer's Agent in 2019
Paul Dougherty
BHHS Fox & Roach
(215) 301-9306
9 in this area
92 Total Sales
-
Yael Milbert

Seller's Agent in 2013
Yael Milbert
BHHS Fox & Roach
(215) 840-8999
58 in this area
150 Total Sales
-
Maryclaire Dzik

Buyer's Agent in 2013
Maryclaire Dzik
BHHS Fox & Roach
(215) 880-5856
31 in this area
116 Total Sales
Map
Source: Bright MLS
MLS Number: 1003442391
APN: 31-00-09217-004
- 7900 Old York Rd Unit 208B
- 7900 Old York Rd Unit 508B
- 7900 Old York Rd Unit 704B
- 7900 Old York Rd Unit 712-A
- 7900 Old York Rd Unit 903A
- 813 Elkins Ave
- 831 Elkins Ave
- 7933 Park Ave
- 537 Church Rd
- 611 Church Rd
- 8214 Marion Rd
- 706 Sural Ln
- 7908 Hidden Ln
- 1503 Juniper Ave
- 8237 Brookside Rd
- 8302 Old York Rd Unit A35
- 8302 Old York Rd Unit B-44
- 8302 Old York Rd Unit B34
- 7770 Montgomery Ave
- 7500 Manchester Rd
