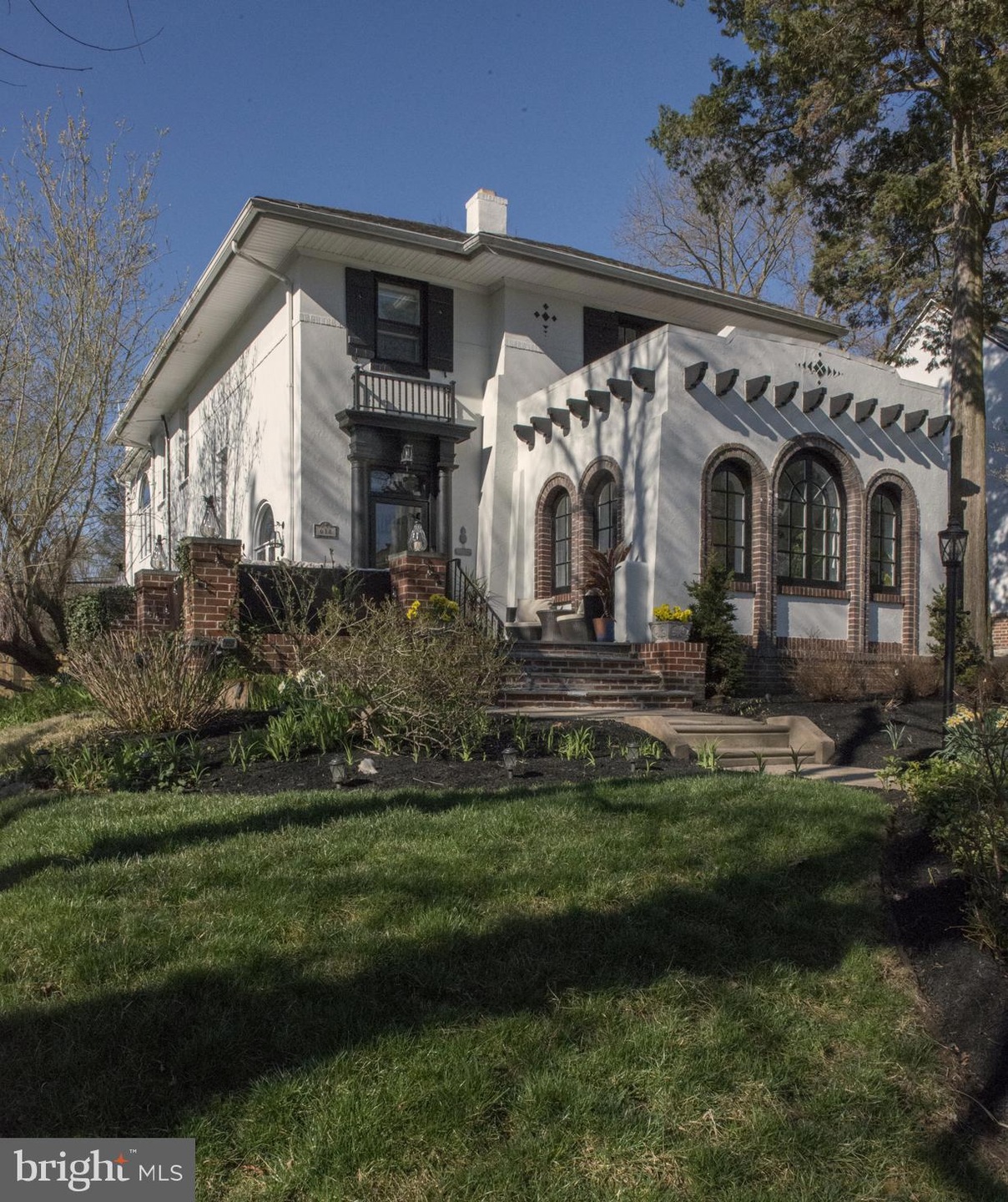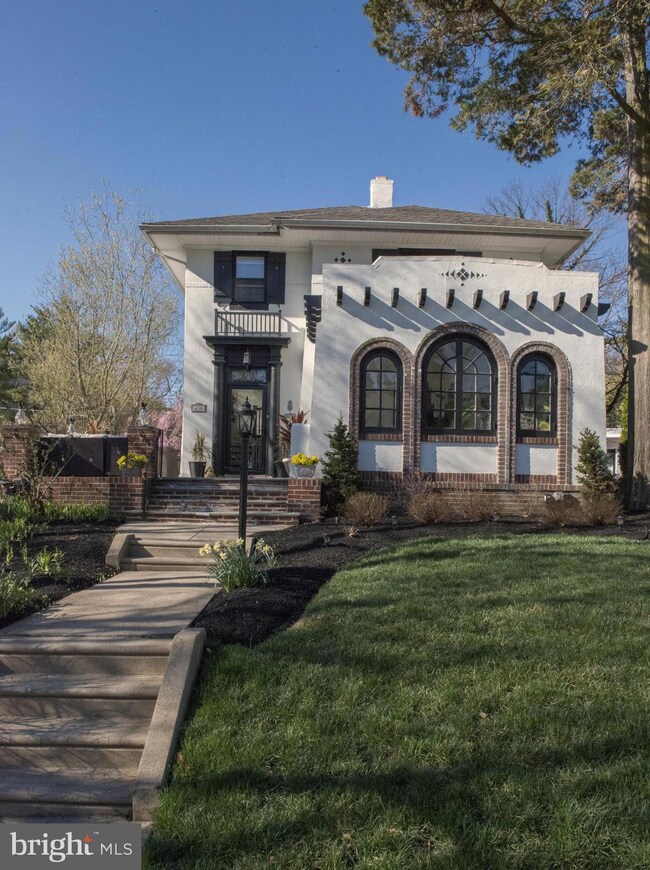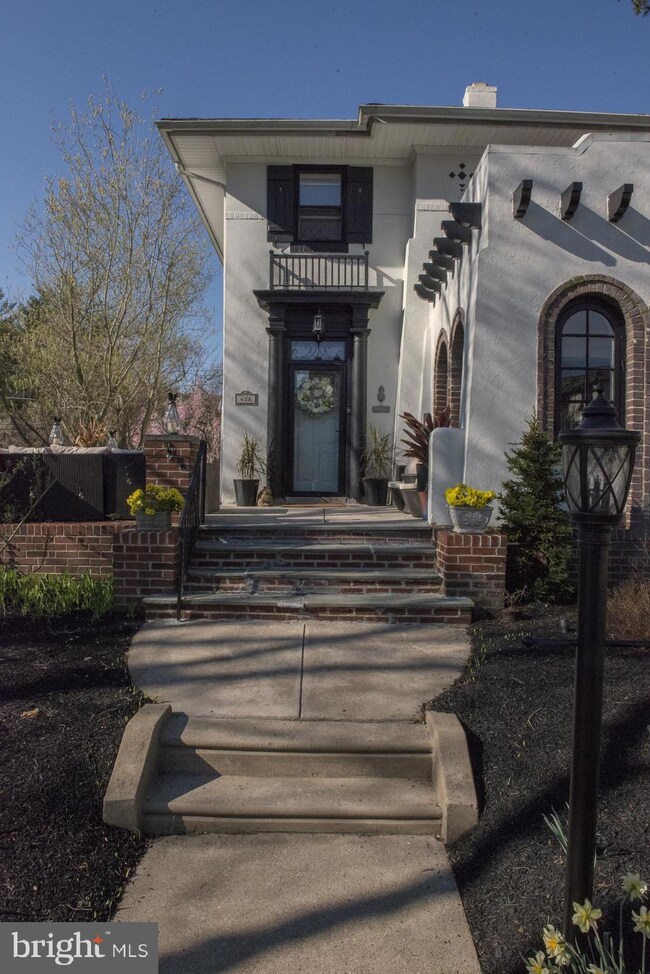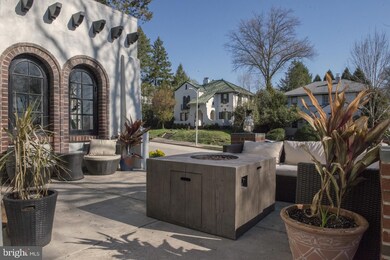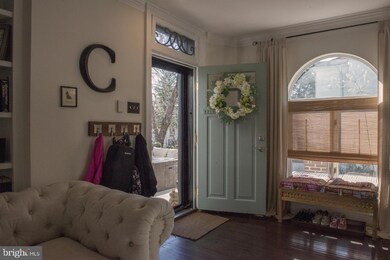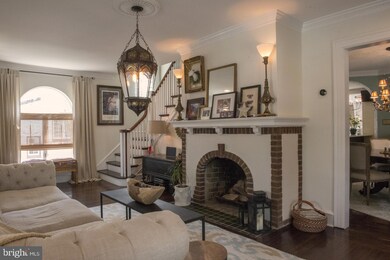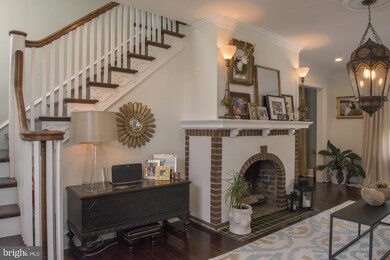
618 Elkins Ave Elkins Park, PA 19027
Elkins Park NeighborhoodAbout This Home
As of June 2019Welcome to your new home!!! The 600 block of Elkins Avenue was constructed in the late 1920's on a quiet lane with no through traffic. A series of unique designs combine Spanish Colonials (my listing!), English Tudors & Dutch Colonials with stately street trees and sidewalks. It's a wonderful little pocket neighborhood that's easily accessible to the Elkins Park Train Station (3 blocks away) and all the restaurants, stores, parks & the library are just a few blocks away. Elevated from the street, a few steps up to the front door and there is a large entertainment patio out front. There is ample room for outdoor furniture and even a fire pit & is a wonderful spot to enjoy the morning sunrise with a cup of coffee or tea or relax with an evening beverage and wave to your neighbors as they enjoy their daily walks. The siting of the house allows for wonderful Southern light to enter the entire side of the house (including the basement). One will begin to appreciate all the original architectural details including the exposed rafter tails on the sunroom, inset tiles in the original stucco & a beautiful solid wood entry door and half-round columns. With over 3,000 S.F. (plus a finished basement), there is ample space to entertain or get away from everything! One enters into the full-width living room that is anchored by the original plaster & brick wood burning fireplace (with a pretty arched firebox), re-finished hardwood floors throughout and numerous recessed lights. Dual custom bookcases flank the entrance to the sunroom. The staircase is tucked into one corner with an arched window and the beautiful sunroom up front is flooded with light from 3 sides of arched casement windows. The large dining room was recently enhanced with crown molding. Tucked off the dining room is the perfect little coffee bar/wet bar on the way to the basement stairs and powder room. The heart of the home is the kitchen, and this one certainly will impress! Completely remodeled in 2015, it provides absolutely everything one would need to prepare great meals. A large breakfast bar (with a chalkboard wall underneath) can hold 3 stools. There are two sinks (one in front of a Southern facing window with the dishwasher), beautiful custom cabinets, quartz counters, a herringbone subway tiled backsplash, a pot-filler over the stove, under cabinet & recessed lighting and a microwave niche & large fridge. A huge opening provides direct sightlines to the 2-story, sunken family room with the 2nd wood burning fireplace (with a new mantel and stone surround) and a wall of custom built-in bookcases. A large breakfast room is just to the side of the kitchen as well as a perfectly scaled 1st floor laundry. There is a tiled mudroom tucked at the rear that provides direct access to the driveway, detached 2-car garage and fenced rear yard. Downstairs, the majority of the basement has been finished, including another wet bar area, yet there are two large storage rooms & the mechanicals. There is even a "kegerator" tucked under the stairs that services the wet bar upstairs! On the 2nd floor, the master suite occupies the entire front of the house, including 4 large closets, direct access to the roof deck over the sunroom and an updated en-suite bathroom. There is an updated hall bathroom to service the remaining 3 bedrooms PLUS a really unique loft/office area with a custom wrought iron railing overlooking the family room. The house has recently been enhanced with central A/C that services the entire 2nd floor, family room (that keeps the kitchen cool as well) and the stair landing that keeps the living room cool in warmer months. Solar panels were also added to provide green energy vs. the standard PECO electric bills. We in the real estate industry use the phrase "move-in ready" too often, but for this lovely home, it truly does describe what you're buying.
Home Details
Home Type
Single Family
Est. Annual Taxes
$12,988
Year Built
1929
Lot Details
0
Parking
2
Listing Details
- Property Type: Residential
- Structure Type: Detached
- Architectural Style: Colonial, Spanish
- Ownership: Fee Simple
- Exclusions: Dining, Living & Sun Room Chandeliers
- Inclusions: Washer, Dryer, Kitchen Fridge, Basement Beverage Fridge
- New Construction: No
- Story List: Lower 1, Main, Upper 1
- Federal Flood Zone: No
- Year Built: 1929
- Special Features: None
- Property Sub Type: Detached
- Stories: 0
Interior Features
- Appliances: Built-In Range, Dishwasher, Disposal, Dryer, Oven - Self Cleaning, Range Hood, Refrigerator, Stainless Steel Appliances, Washer
- Flooring Type: Hardwood
- Interior Amenities: Bar, Breakfast Area, Built-Ins, Cedar Closet(s), Crown Moldings, Family Room Off Kitchen, Formal/Separate Dining Room, Kitchen - Eat-In, Primary Bath(s), Recessed Lighting, Skylight(s), Stall Shower, Upgraded Countertops, Wet/Dry Bar, Wood Floors
- Fireplace Features: Wood
- Fireplaces Count: 2
- Fireplace: Yes
- Levels Count: 2
- Room Count: 11
- Room List: Living Room, Dining Room, Primary Bedroom, Bedroom 2, Bedroom 3, Bedroom 4, Kitchen, Family Room, Basement, Breakfast Room, Sun/Florida Room, Laundry, Loft
- Basement: Yes
- Basement Type: Full
- Laundry Type: Main Floor
- Total Sq Ft: 3507
- Living Area Sq Ft: 3507
- Price Per Sq Ft: 146.36
- Above Grade Finished Sq Ft: 3074
- Below Grade Finished Sq Ft: 433
- Total Below Grade Sq Ft: 433
- Above Grade Finished Area Units: Square Feet
- Street Number Modifier: 618
Beds/Baths
- Bedrooms: 4
- Total Bathrooms: 3
- Full Bathrooms: 2
- Half Bathrooms: 1
- Main Level Bathrooms: 1.00
- Upper Level Bathrooms: 2
- Upper Level Bathrooms: 2.00
- Upper Level Full Bathrooms: 2
- Main Level Half Bathrooms: 1
Exterior Features
- Other Structures: Above Grade, Below Grade
- Construction Materials: Stucco
- Exterior Features: Exterior Lighting
- Roof: Asphalt
- Spa: No
- Water Access: No
- Waterfront: No
- Water Oriented: No
- Pool: No Pool
- Tidal Water: No
- Water View: No
Garage/Parking
- Garage Spaces: 2.00
- Garage: Yes
- Open Parking Spaces Count: 2
- Parking Features: Shared Driveway
- Garage Features: Garage - Rear Entry
- Number Of Detached Garage Spaces: 2
- Total Garage And Parking Spaces: 4
- Type Of Parking: Detached Garage
Utilities
- Central Air Conditioning: Yes
- Cooling Fuel: Electric
- Cooling Type: Central A/C
- Heating Fuel: Natural Gas
- Heating Type: Hot Water
- Heating: Yes
- Sewer/Septic System: Public Sewer
- Water Source: Public
Condo/Co-op/Association
- Condo Co-Op Association: No
- HOA: No
- Senior Community: No
Schools
- School District: CHELTENHAM
- School District Key: 300200396295
- School District Source: Listing Agent
Green Features
- Green Power: Pv Solar Array(s) Leased
Lot Info
- Land Use Code: 1101
- Lot Size Acres: 0.17
- Lot Dimensions: 60.00 x 0.00
- Lot Size Units: Square Feet
- Lot Sq Ft: 7200.00
- Outdoor Living Structures: Patio(s), Roof
- Property Condition: Good
- Year Assessed: 2019
- Zoning: R4
Rental Info
- Vacation Rental: No
Tax Info
- School Tax: 9226.00
- Tax Annual Amount: 11683.00
- Assessor Parcel Number: 31-00-09217-004
- Tax Lot: 006
- Tax Total Finished Sq Ft: 3074
- County Tax Payment Frequency: Annually
- Tax Year: 2018
- Close Date: 06/24/2019
MLS Schools
- School District Name: CHELTENHAM
Ownership History
Purchase Details
Home Financials for this Owner
Home Financials are based on the most recent Mortgage that was taken out on this home.Purchase Details
Home Financials for this Owner
Home Financials are based on the most recent Mortgage that was taken out on this home.Similar Homes in Elkins Park, PA
Home Values in the Area
Average Home Value in this Area
Purchase History
| Date | Type | Sale Price | Title Company |
|---|---|---|---|
| Deed | $435,000 | None Available | |
| Deed | $280,000 | None Available |
Mortgage History
| Date | Status | Loan Amount | Loan Type |
|---|---|---|---|
| Open | $348,000 | New Conventional | |
| Previous Owner | $80,827 | Stand Alone Second | |
| Previous Owner | $274,928 | FHA | |
| Previous Owner | $120,000 | No Value Available |
Property History
| Date | Event | Price | Change | Sq Ft Price |
|---|---|---|---|---|
| 06/24/2019 06/24/19 | Sold | $435,000 | -3.3% | $124 / Sq Ft |
| 04/24/2019 04/24/19 | Pending | -- | -- | -- |
| 04/10/2019 04/10/19 | For Sale | $449,900 | +60.7% | $128 / Sq Ft |
| 01/15/2013 01/15/13 | Sold | $280,000 | -3.1% | $91 / Sq Ft |
| 11/29/2012 11/29/12 | Pending | -- | -- | -- |
| 09/14/2012 09/14/12 | Price Changed | $289,000 | -3.6% | $94 / Sq Ft |
| 06/18/2012 06/18/12 | For Sale | $299,900 | -- | $98 / Sq Ft |
Tax History Compared to Growth
Tax History
| Year | Tax Paid | Tax Assessment Tax Assessment Total Assessment is a certain percentage of the fair market value that is determined by local assessors to be the total taxable value of land and additions on the property. | Land | Improvement |
|---|---|---|---|---|
| 2024 | $12,988 | $194,460 | $54,890 | $139,570 |
| 2023 | $12,842 | $194,460 | $54,890 | $139,570 |
| 2022 | $12,621 | $194,460 | $54,890 | $139,570 |
| 2021 | $12,275 | $194,460 | $54,890 | $139,570 |
| 2020 | $11,921 | $194,460 | $54,890 | $139,570 |
| 2019 | $11,683 | $194,460 | $54,890 | $139,570 |
| 2018 | $3,355 | $194,460 | $54,890 | $139,570 |
| 2017 | $11,154 | $194,460 | $54,890 | $139,570 |
| 2016 | $11,079 | $194,460 | $54,890 | $139,570 |
| 2015 | $10,563 | $194,460 | $54,890 | $139,570 |
| 2014 | $10,563 | $194,460 | $54,890 | $139,570 |
Agents Affiliated with this Home
-
Scott Laughlin

Seller's Agent in 2019
Scott Laughlin
BHHS Fox & Roach
(215) 275-1685
7 in this area
92 Total Sales
-
Paul Dougherty

Buyer's Agent in 2019
Paul Dougherty
BHHS Fox & Roach
(215) 301-9306
9 in this area
92 Total Sales
-
Yael Milbert

Seller's Agent in 2013
Yael Milbert
BHHS Fox & Roach
(215) 840-8999
58 in this area
150 Total Sales
-
Maryclaire Dzik

Buyer's Agent in 2013
Maryclaire Dzik
BHHS Fox & Roach
(215) 880-5856
31 in this area
116 Total Sales
Map
Source: Bright MLS
MLS Number: PAMC603300
APN: 31-00-09217-004
- 7900 Old York Rd Unit 208B
- 7900 Old York Rd Unit 508B
- 7900 Old York Rd Unit 704B
- 7900 Old York Rd Unit 712-A
- 7900 Old York Rd Unit 903A
- 813 Elkins Ave
- 831 Elkins Ave
- 7933 Park Ave
- 537 Church Rd
- 611 Church Rd
- 8214 Marion Rd
- 706 Sural Ln
- 7908 Hidden Ln
- 1503 Juniper Ave
- 8237 Brookside Rd
- 8302 Old York Rd Unit A35
- 8302 Old York Rd Unit B-44
- 8302 Old York Rd Unit B34
- 7770 Montgomery Ave
- 7500 Manchester Rd
