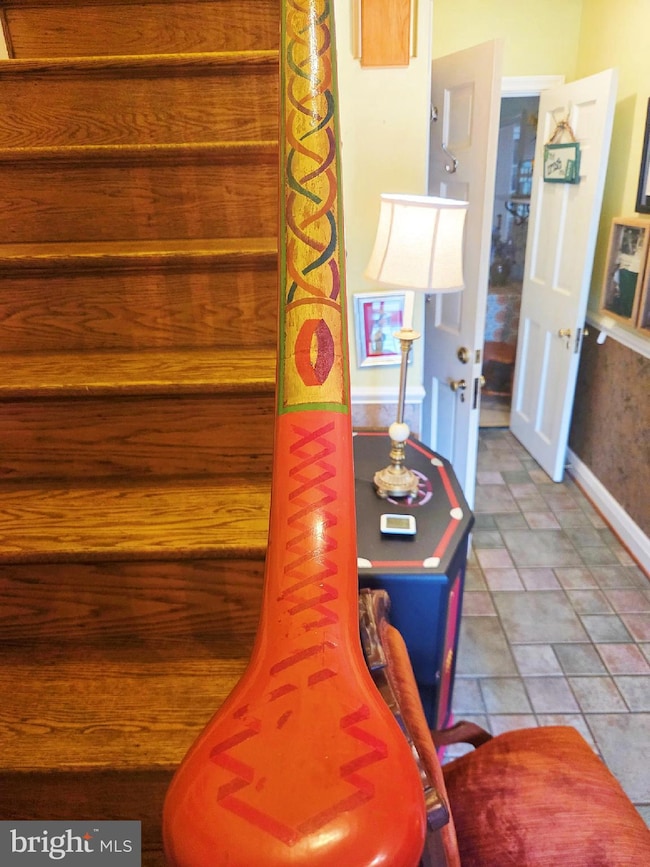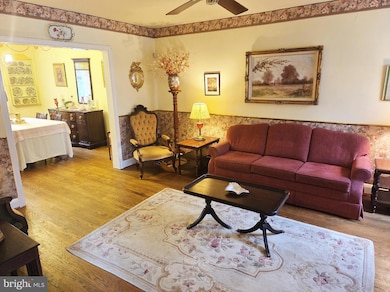
618 Highwood Dr Baltimore, MD 21212
Lake Walker NeighborhoodEstimated payment $1,578/month
Highlights
- Curved or Spiral Staircase
- Pond
- Wood Flooring
- Colonial Architecture
- Traditional Floor Plan
- No HOA
About This Home
Welcome to this well maintained 3 bedroom brick interior townhome in the Lake Walker neighborhood of Baltimore. When you first step in to the foyer you see the pride in ownership and attention to detail of the previous and current owners. This home is large for an interior townhome. The main level has a living room and dining room with hardwood floors and plenty of character. The kitchen has custom tile work and a stained glass window and transom going to the back enclosed porch and backyard. The backyard is full of raised gardens and nature. There is a 1 car garage off of the alley as well. The second level has 3 large bedrooms and a full original tiled bathroom with completely updated walk in shower. The lower level has a large room that has been used as a family room, a nice sized utility room with laundry, a custom cedar closet and a half bathroom. The basement floor is polished terrazzo which adds to the charm. The flat roof was replaced last year and the central air was updated within the past few years. Homes like this do not come on the market often.
Listing Agent
Berkshire Hathaway HomeServices Homesale Realty License #576466 Listed on: 07/19/2025

Townhouse Details
Home Type
- Townhome
Est. Annual Taxes
- $3,325
Year Built
- Built in 1938
Lot Details
- 3,049 Sq Ft Lot
- Landscaped
- Planted Vegetation
- Back Yard Fenced
- Property is in very good condition
Parking
- 1 Car Detached Garage
- Rear-Facing Garage
- On-Street Parking
Home Design
- Colonial Architecture
- Flat Roof Shape
- Brick Exterior Construction
- Block Foundation
- Stone Foundation
- Slate Roof
- Tar and Gravel Roof
- Asphalt Roof
Interior Spaces
- Property has 2 Levels
- Traditional Floor Plan
- Curved or Spiral Staircase
- Built-In Features
- Chair Railings
- Ceiling Fan
- Replacement Windows
- Stained Glass
- Transom Windows
- Entrance Foyer
- Family Room
- Living Room
- Formal Dining Room
- Utility Room
- Washer
- Surveillance System
- Eat-In Kitchen
Flooring
- Wood
- Ceramic Tile
Bedrooms and Bathrooms
- 3 Bedrooms
- Cedar Closet
- Walk-in Shower
Basement
- Heated Basement
- Basement Fills Entire Space Under The House
- Walk-Up Access
- Connecting Stairway
- Interior and Exterior Basement Entry
- Laundry in Basement
Outdoor Features
- Pond
- Enclosed patio or porch
- Exterior Lighting
Utilities
- Central Air
- Radiator
- Hot Water Heating System
- 100 Amp Service
- Natural Gas Water Heater
- Satellite Dish
- Cable TV Available
Listing and Financial Details
- Tax Lot 032
- Assessor Parcel Number 0327545128 032
Community Details
Overview
- No Home Owners Association
- Lake Walker Association
- Lake Walker Subdivision
Security
- Storm Doors
Map
Home Values in the Area
Average Home Value in this Area
Tax History
| Year | Tax Paid | Tax Assessment Tax Assessment Total Assessment is a certain percentage of the fair market value that is determined by local assessors to be the total taxable value of land and additions on the property. | Land | Improvement |
|---|---|---|---|---|
| 2025 | $325 | $153,300 | -- | -- |
| 2024 | $325 | $140,900 | $36,000 | $104,900 |
| 2023 | $158 | $139,500 | $0 | $0 |
| 2022 | $298 | $138,100 | $0 | $0 |
| 2021 | $3,226 | $136,700 | $36,000 | $100,700 |
| 2020 | $670 | $136,333 | $0 | $0 |
| 2019 | $646 | $135,967 | $0 | $0 |
| 2018 | $635 | $135,600 | $36,000 | $99,600 |
| 2017 | $630 | $134,733 | $0 | $0 |
| 2016 | $2,805 | $133,867 | $0 | $0 |
| 2015 | $2,805 | $133,000 | $0 | $0 |
| 2014 | $2,805 | $133,000 | $0 | $0 |
Property History
| Date | Event | Price | Change | Sq Ft Price |
|---|---|---|---|---|
| 07/19/2025 07/19/25 | For Sale | $235,000 | -- | $170 / Sq Ft |
Purchase History
| Date | Type | Sale Price | Title Company |
|---|---|---|---|
| Deed | -- | None Listed On Document | |
| Deed | -- | None Available | |
| Deed | -- | -- |
Similar Homes in the area
Source: Bright MLS
MLS Number: MDBA2176236
APN: 5128-032
- 909 E Lake Ave
- 513 Hollen Rd
- 908 Dartmouth Rd
- 6309 Clearspring Rd
- 507 Hollen Rd
- 504 Cedarcroft Rd
- 6150 Chinquapin Pkwy
- 1009 E Northern Pkwy
- 443 Nicoll Ave
- 437,439,441,443,&445 Kenneth Square
- 6123 Macbeth Dr
- 6131 Macbeth Dr
- 1103 E Northern Pkwy
- 6142 Dunroming Rd
- 613 Anneslie Rd
- 724 Overbrook Rd
- 912 Evesham Ave
- 313 E Lake Ave
- 415 Schwartz Ave
- 310 Gittings Ave
- 6111 Parkway Dr
- 6106 Maylane Dr Unit F2
- 1002 Dartmouth Rd Unit 1
- 1009 Dartmouth Glen Way
- 1000 Woodson Rd
- 843 Lenton Ave
- 1014 Cedarcroft Rd Unit 2
- 443 Kenneth Square
- 426 Evesham Ave
- 6306 Holly Ln
- 6125 Macbeth Dr Unit 2nd Floor
- 1016 Reverdy Rd
- 6003 Pinehurst Rd
- 864 Benninghaus Rd
- 1157 Sherwood Ave
- 1101 1/2 Ramblewood Rd
- 503 Campbells Ln
- 5644 Midwood Ave Unit 1
- 1220 Cedarcroft Rd
- 1212 Sherwood Ave






