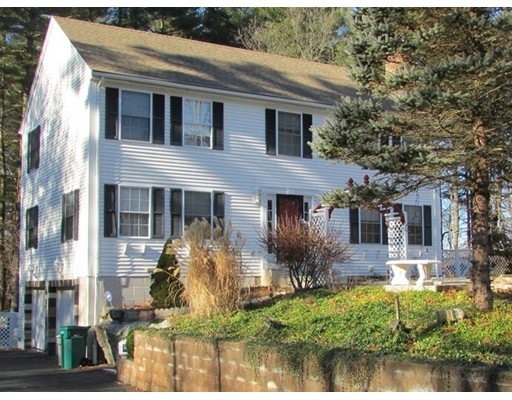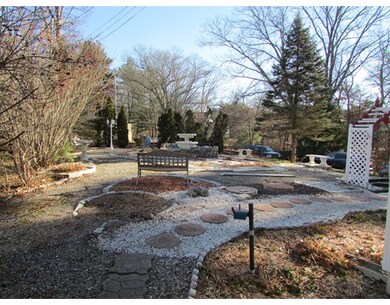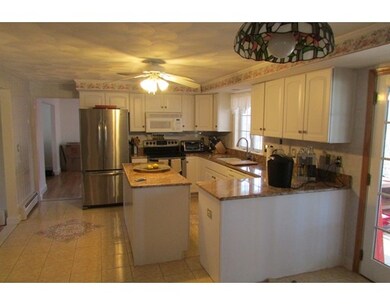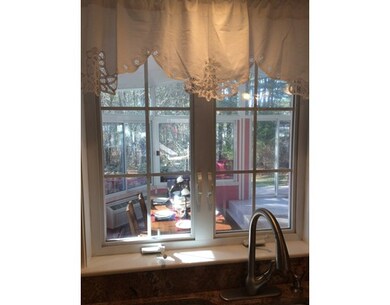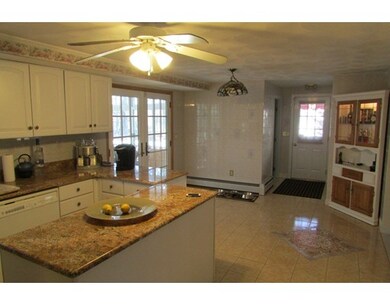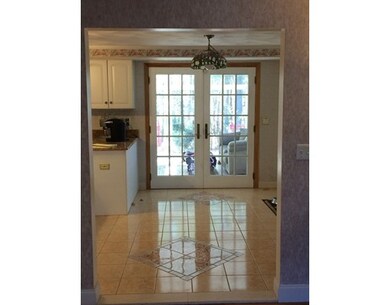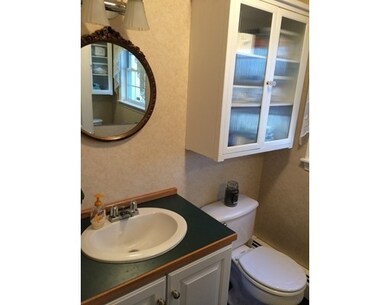
618 Lindsey St Attleboro, MA 02703
Estimated Value: $637,000 - $701,000
About This Home
As of June 2017Beautiful immaculate large colonial. White cabinet kitchen with granite and center island. Some stainless appliances. French doors to gorgeous four season room with cathedral ceiling overlooking private back yard. Living, family and dining all with hardwood. Family room with wood stove/ fireplace . 4 good sized bedrooms . Master bath. 2 car garage under. Finished room in basement. Private lot . Title V approved. Wired for alarms. Easy to show and ready for new owners.
Last Buyer's Agent
Bob Hollstein
Rose Realty
Home Details
Home Type
- Single Family
Est. Annual Taxes
- $6,390
Year Built
- 1998
Lot Details
- 0.47
Utilities
- Private Sewer
Ownership History
Purchase Details
Home Financials for this Owner
Home Financials are based on the most recent Mortgage that was taken out on this home.Purchase Details
Home Financials for this Owner
Home Financials are based on the most recent Mortgage that was taken out on this home.Purchase Details
Similar Homes in the area
Home Values in the Area
Average Home Value in this Area
Purchase History
| Date | Buyer | Sale Price | Title Company |
|---|---|---|---|
| Cheng Wei | $410,000 | -- | |
| Chaplow Terry L | $350,000 | -- | |
| Seeley James I | $219,000 | -- |
Mortgage History
| Date | Status | Borrower | Loan Amount |
|---|---|---|---|
| Open | Cheng Wei | $324,000 | |
| Closed | Cheng Wei | $348,500 | |
| Previous Owner | Chaplow Terry L | $350,000 | |
| Previous Owner | Seeley James I | $225,000 | |
| Previous Owner | Gliniewicz Charles E | $100,000 | |
| Previous Owner | Seeley James I | $35,000 |
Property History
| Date | Event | Price | Change | Sq Ft Price |
|---|---|---|---|---|
| 06/15/2017 06/15/17 | Sold | $410,000 | -4.6% | $197 / Sq Ft |
| 04/22/2017 04/22/17 | Pending | -- | -- | -- |
| 01/16/2017 01/16/17 | For Sale | $429,900 | -- | $207 / Sq Ft |
Tax History Compared to Growth
Tax History
| Year | Tax Paid | Tax Assessment Tax Assessment Total Assessment is a certain percentage of the fair market value that is determined by local assessors to be the total taxable value of land and additions on the property. | Land | Improvement |
|---|---|---|---|---|
| 2025 | $6,390 | $509,200 | $145,300 | $363,900 |
| 2024 | $6,228 | $489,200 | $145,300 | $343,900 |
| 2023 | $5,657 | $413,200 | $132,100 | $281,100 |
| 2022 | $5,412 | $374,500 | $125,900 | $248,600 |
| 2021 | $5,390 | $364,200 | $121,100 | $243,100 |
| 2020 | $5,169 | $355,000 | $117,500 | $237,500 |
| 2019 | $5,035 | $355,600 | $115,300 | $240,300 |
| 2018 | $4,865 | $328,300 | $111,900 | $216,400 |
| 2017 | $4,783 | $328,700 | $111,900 | $216,800 |
| 2016 | $4,707 | $317,600 | $109,700 | $207,900 |
| 2015 | $4,572 | $310,800 | $109,700 | $201,100 |
| 2014 | $4,504 | $303,300 | $104,500 | $198,800 |
Agents Affiliated with this Home
-
Kelly Pouliot
K
Seller's Agent in 2017
Kelly Pouliot
Laer Realty
6 Total Sales
-

Buyer's Agent in 2017
Bob Hollstein
Rose Realty
(508) 965-7360
Map
Source: MLS Property Information Network (MLS PIN)
MLS Number: 72109067
APN: ATTL-000122-000000-000004-A000000
- 6 Cedar Creek Dr
- 131 Colts Way
- 28 Jacap Dr
- 67 Jacap Dr
- 43 Sargent Cir
- 20 Sperry Ln
- 60 Sperry Ln Unit Lot 12
- 70 Sperry Ln Unit Lot 11
- 80 Sperry Ln Unit Lot 10
- 11 Jason Cir
- 36 Jean Dr
- 57 Frontier Dr
- 15 Candleberry Ln
- 296 Lindsey St
- 4 Yale St
- 89 Hope Street Extension
- 507 Towne St
- 36 Bungay Rd Unit B
- 451R Gilbert St
- 150 John L Dietsch Blvd
- 618 Lindsey St
- 624 Lindsey St
- 613 Lindsey St
- 304 (?) Lindsey St
- 623 Lindsey St
- 595 Lindsey St
- 575 Lindsey St
- 630 Lindsey St
- 630 Lindsey St
- 569 Lindsey St
- 536 Lindsey St
- 669 Lindsey St
- 561 Lindsey St
- 186 Colts Way
- 553 Lindsey St
- 676 Lindsey St
- 524 Lindsey St
- 667 Lindsey St
- 667 Lindsey St Unit 667
- 673 Lindsey St
