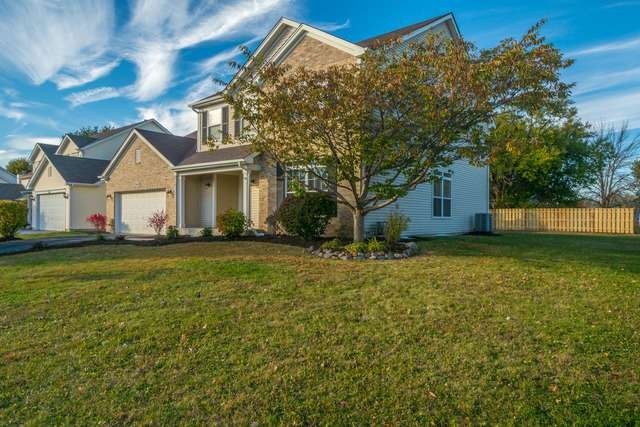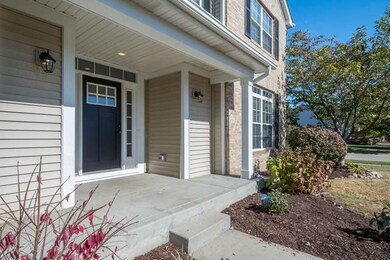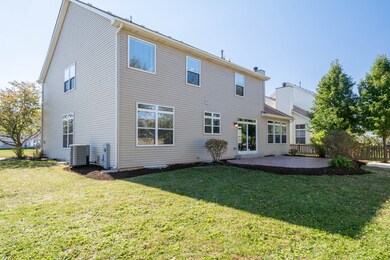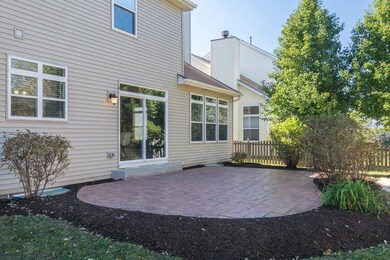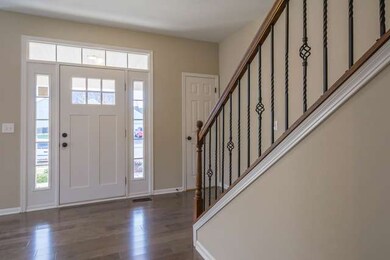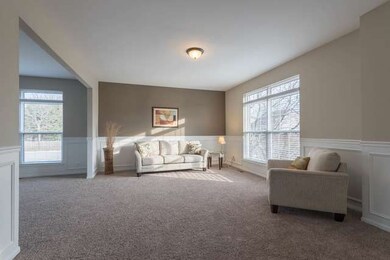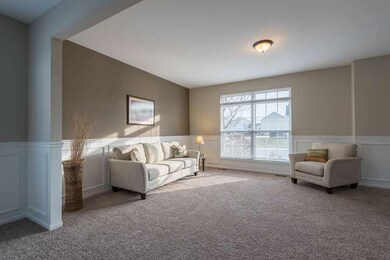
618 Manhattan Cir Unit 2 Oswego, IL 60543
Northwest Oswego NeighborhoodHighlights
- Double Shower
- Wood Flooring
- Corner Lot
- Oswego High School Rated A-
- Loft
- Den
About This Home
As of July 2021WOW! If you like modern and up to date, here you go. This home will remind you of an episode of HGTV. This home has been updated from top to bottom. Imagine walking in the front door and seeing beautiful hardwood floors, iron railings and all fresh paint. The foyer takes into the updated kitchen with all new hardwood flooring, cabinets, granite counters, tile backsplash, graphite colored appliances and a pantry! Then turn your view to the family room with all new carpet, vaulted ceiling, floor to ceiling tile on the fireplace. The home features a separate dining room and living room. Walk up to the second floor into the luxurious master bedroom and master bath. You will be awed by the double shower in clear glass, double bowl vanity, tile floor that is light and bright. Three other bedrooms on this floor and another full bath that has been fully updated with tile surround and floor along with a double bowl vanity. The home also features a partially finished full basement, stamped patio
Last Agent to Sell the Property
@properties Christie's International Real Estate License #475134780

Last Buyer's Agent
Jo Ann Wilde
Charles Rutenberg Realty of IL
Home Details
Home Type
- Single Family
Est. Annual Taxes
- $9,128
Year Built
- 2003
HOA Fees
- $15 per month
Parking
- Attached Garage
- Garage Transmitter
- Garage Door Opener
- Driveway
- Garage Is Owned
Home Design
- Brick Exterior Construction
- Slab Foundation
- Asphalt Shingled Roof
- Vinyl Siding
Interior Spaces
- Wood Burning Fireplace
- Den
- Loft
- Wood Flooring
- Laundry on main level
Kitchen
- Breakfast Bar
- Walk-In Pantry
- Oven or Range
- Microwave
- Dishwasher
- Kitchen Island
Bedrooms and Bathrooms
- Primary Bathroom is a Full Bathroom
- Dual Sinks
- Double Shower
Partially Finished Basement
- Basement Fills Entire Space Under The House
- Rough-In Basement Bathroom
Utilities
- Forced Air Heating and Cooling System
- Heating System Uses Gas
Additional Features
- Stamped Concrete Patio
- Corner Lot
Listing and Financial Details
- Homeowner Tax Exemptions
Map
Home Values in the Area
Average Home Value in this Area
Property History
| Date | Event | Price | Change | Sq Ft Price |
|---|---|---|---|---|
| 07/16/2021 07/16/21 | Sold | $390,000 | +8.4% | $125 / Sq Ft |
| 06/06/2021 06/06/21 | Pending | -- | -- | -- |
| 06/04/2021 06/04/21 | For Sale | $359,900 | +27.2% | $115 / Sq Ft |
| 03/10/2016 03/10/16 | Sold | $283,000 | -5.6% | $90 / Sq Ft |
| 02/05/2016 02/05/16 | Pending | -- | -- | -- |
| 01/24/2016 01/24/16 | For Sale | $299,900 | +6.0% | $96 / Sq Ft |
| 01/07/2016 01/07/16 | Off Market | $283,000 | -- | -- |
| 01/07/2016 01/07/16 | For Sale | $299,900 | 0.0% | $96 / Sq Ft |
| 12/23/2015 12/23/15 | Pending | -- | -- | -- |
| 11/27/2015 11/27/15 | Price Changed | $299,900 | -2.0% | $96 / Sq Ft |
| 10/29/2015 10/29/15 | Price Changed | $305,900 | -1.3% | $98 / Sq Ft |
| 10/16/2015 10/16/15 | For Sale | $309,900 | +69.3% | $99 / Sq Ft |
| 06/25/2015 06/25/15 | Sold | $183,000 | 0.0% | $61 / Sq Ft |
| 05/05/2015 05/05/15 | Off Market | $183,000 | -- | -- |
| 05/05/2015 05/05/15 | For Sale | $196,100 | -- | $66 / Sq Ft |
Tax History
| Year | Tax Paid | Tax Assessment Tax Assessment Total Assessment is a certain percentage of the fair market value that is determined by local assessors to be the total taxable value of land and additions on the property. | Land | Improvement |
|---|---|---|---|---|
| 2023 | $9,128 | $116,722 | $20,042 | $96,680 |
| 2022 | $9,128 | $107,084 | $18,387 | $88,697 |
| 2021 | $9,073 | $102,966 | $17,680 | $85,286 |
| 2020 | $8,788 | $99,006 | $17,000 | $82,006 |
| 2019 | $9,088 | $100,680 | $17,000 | $83,680 |
| 2018 | $9,025 | $99,298 | $25,664 | $73,634 |
| 2017 | $8,724 | $91,099 | $23,545 | $67,554 |
| 2016 | $8,575 | $88,445 | $22,859 | $65,586 |
| 2015 | $8,448 | $83,439 | $21,565 | $61,874 |
| 2014 | -- | $78,716 | $20,344 | $58,372 |
| 2013 | -- | $79,511 | $20,549 | $58,962 |
Mortgage History
| Date | Status | Loan Amount | Loan Type |
|---|---|---|---|
| Closed | $320,000 | New Conventional | |
| Closed | $365,750 | New Conventional | |
| Previous Owner | $230,500 | New Conventional | |
| Previous Owner | $254,700 | New Conventional | |
| Previous Owner | $272,000 | Unknown | |
| Previous Owner | $231,845 | Purchase Money Mortgage |
Deed History
| Date | Type | Sale Price | Title Company |
|---|---|---|---|
| Warranty Deed | $390,000 | Attorney | |
| Warranty Deed | $283,000 | First American Title | |
| Special Warranty Deed | $183,000 | Attorney | |
| Commissioners Deed | -- | -- | |
| Warranty Deed | $286,500 | Chicago Title Insurance Co |
Similar Homes in Oswego, IL
Source: Midwest Real Estate Data (MRED)
MLS Number: MRD09066113
APN: 03-07-403-012
- 182 Charles Ct
- 700 Manhattan Cir Unit 2
- 108 Augusta Rd
- 125 Laurie Ln
- 173 Willowwood Dr N
- 2700 Light Rd Unit 104
- 611 Woodchuck Trail
- 504 York Dr
- 237 Whitetail Crossing
- 3 Marlin Dr
- 12 Marlin Dr
- 105 Eisenhower Dr
- 135 River Mist Dr Unit 2
- 227 Wolverine Dr Unit 8
- 140 River Mist Dr Unit 1
- 279 W Washington St Unit 3287
- 223 Presidential Blvd
- 271 W Washington St Unit 3283
- 256 Willowwood Dr
- Parcel 004 & 003 Illinois 25
