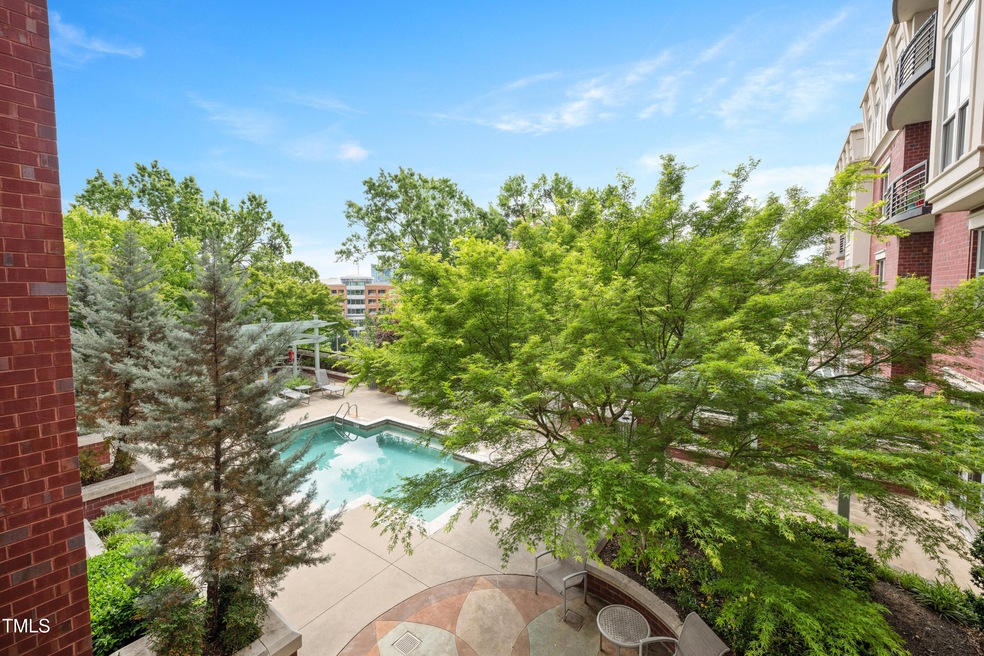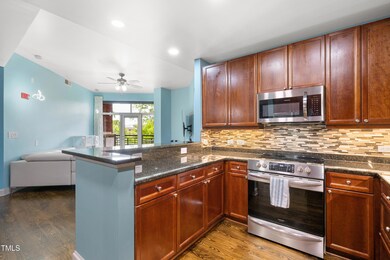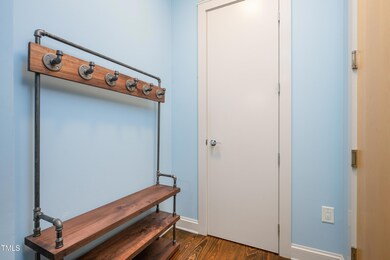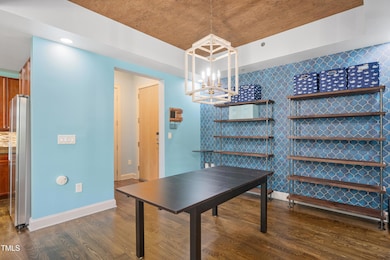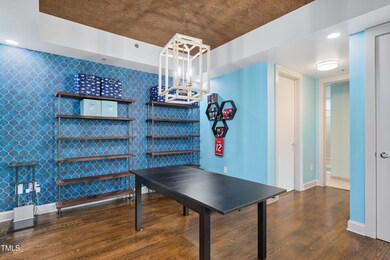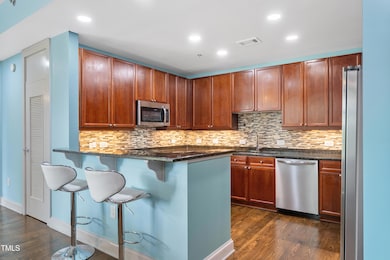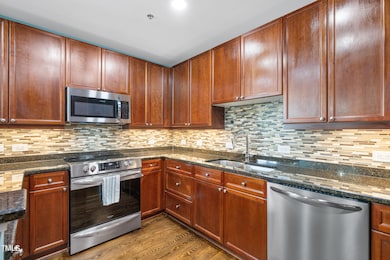The Paramount 618 N Boylan Ave Unit 622 Raleigh, NC 27603
Hillsborough NeighborhoodEstimated payment $4,307/month
Highlights
- Fitness Center
- In Ground Pool
- Electric Gate
- Wiley Elementary Rated A-
- Rooftop Deck
- Gated Community
About This Home
Stunning, updated 2 bedroom condo at the Paramount in the heart of Downtown Raleigh! Updates include newer HVAC and water heater (2023), refinished wood floors, custom motorized blackout shades, updated ceiling fans, and much more! Located on the 6th floor, enjoy city views from your private balcony overlooking the landscaped patio with pool. Open floor plan features high ceilings, updated kitchen with granite countertops, stainless steel appliances and tile backsplash, dining area with tray ceiling, and wonderful natural light throughout. Spacious primary suite boasts tall windows, dual vanities, tile shower, soaking tub, and large walk-in closet. Google Fiber available. The Paramount's high-end amenities include secured building entry, gated garage access, fitness center, community room with kitchen, lounge area and billiards table, 10th floor viewing deck and walking path right to the neighboring Starbucks! This unit includes two dedicated garage parking spaces and a storage unit that convey. All this just blocks away from everything Glenwood South and Downtown Raleigh has to offer. Walkable to Smoky Hollow and Publix for easy shopping and dining experience!
Property Details
Home Type
- Multi-Family
Est. Annual Taxes
- $5,087
Year Built
- Built in 2005
Lot Details
- Two or More Common Walls
HOA Fees
- $615 Monthly HOA Fees
Parking
- 2 Car Attached Garage
- Garage Door Opener
- Electric Gate
- Secured Garage or Parking
- Deeded Parking
Home Design
- Contemporary Architecture
- Transitional Architecture
- Traditional Architecture
- Modernist Architecture
- Modern Architecture
- Flat Roof Shape
- Brick Veneer
- Concrete Foundation
- Concrete Perimeter Foundation
Interior Spaces
- 1,370 Sq Ft Home
- 1-Story Property
- Elevator
- Open Floorplan
- Tray Ceiling
- Smooth Ceilings
- High Ceiling
- Ceiling Fan
- Entrance Foyer
- Combination Dining and Living Room
- Fire and Smoke Detector
Kitchen
- Eat-In Kitchen
- Electric Range
- Microwave
- Ice Maker
- Dishwasher
- Stainless Steel Appliances
- Granite Countertops
- Disposal
Flooring
- Wood
- Tile
Bedrooms and Bathrooms
- 2 Bedrooms
- Walk-In Closet
- 2 Full Bathrooms
- Double Vanity
- Soaking Tub
- Walk-in Shower
Laundry
- Laundry Room
- Dryer
- Washer
Outdoor Features
- In Ground Pool
- Covered Patio or Porch
Schools
- Wiley Elementary School
- Oberlin Middle School
- Broughton High School
Utilities
- Forced Air Heating and Cooling System
- Electric Water Heater
- High Speed Internet
- Cable TV Available
Listing and Financial Details
- Assessor Parcel Number 1704412869
Community Details
Overview
- Association fees include maintenance structure, trash, water
- Paramount HOA Cas Mgmt. Association, Phone Number (919) 788-9911
- Paramount Subdivision
- Maintained Community
- Community Parking
Amenities
- Rooftop Deck
- Trash Chute
- Game Room
Recreation
Security
- Security Service
- Gated Community
Map
About The Paramount
Home Values in the Area
Average Home Value in this Area
Tax History
| Year | Tax Paid | Tax Assessment Tax Assessment Total Assessment is a certain percentage of the fair market value that is determined by local assessors to be the total taxable value of land and additions on the property. | Land | Improvement |
|---|---|---|---|---|
| 2025 | $5,451 | $577,701 | -- | $577,701 |
| 2024 | $5,430 | $577,701 | $0 | $577,701 |
| 2023 | $4,490 | $504,115 | $0 | $504,115 |
| 2022 | $4,194 | $504,115 | $0 | $504,115 |
| 2021 | $5,147 | $504,115 | $0 | $504,115 |
| 2020 | $2,655 | $504,115 | $0 | $504,115 |
| 2019 | $2,546 | $396,643 | $0 | $396,643 |
| 2018 | $2,409 | $396,643 | $0 | $396,643 |
| 2017 | $2,301 | $396,643 | $0 | $396,643 |
| 2016 | $4,310 | $396,643 | $0 | $396,643 |
| 2015 | $5,169 | $462,124 | $0 | $462,124 |
| 2014 | $4,920 | $462,124 | $0 | $462,124 |
Property History
| Date | Event | Price | List to Sale | Price per Sq Ft | Prior Sale |
|---|---|---|---|---|---|
| 10/24/2025 10/24/25 | Pending | -- | -- | -- | |
| 05/01/2025 05/01/25 | For Sale | $620,000 | +6.0% | $453 / Sq Ft | |
| 12/15/2023 12/15/23 | Off Market | $585,000 | -- | -- | |
| 04/27/2023 04/27/23 | Sold | $585,000 | -2.5% | $429 / Sq Ft | View Prior Sale |
| 03/22/2023 03/22/23 | Pending | -- | -- | -- | |
| 03/01/2023 03/01/23 | For Sale | $600,000 | -- | $440 / Sq Ft |
Purchase History
| Date | Type | Sale Price | Title Company |
|---|---|---|---|
| Warranty Deed | -- | None Listed On Document | |
| Warranty Deed | $490,000 | None Available | |
| Special Warranty Deed | $285,000 | None Available | |
| Trustee Deed | $335,135 | None Available | |
| Warranty Deed | $389,500 | None Available |
Mortgage History
| Date | Status | Loan Amount | Loan Type |
|---|---|---|---|
| Previous Owner | $392,000 | New Conventional | |
| Previous Owner | $256,500 | New Conventional | |
| Previous Owner | $369,900 | Fannie Mae Freddie Mac |
Source: Doorify MLS
MLS Number: 10092983
APN: 1704.18-41-2869-000
- 615 W Peace St Unit 306
- 615 W Peace St Unit 202
- 615 W Peace St Unit 307
- 615 W Peace St Unit 308
- 618 N Boylan Ave Unit 400
- 618 N Boylan Ave Unit 520
- 618 N Boylan Ave Unit 810
- 618 N Boylan Ave Unit 300
- 618 N Boylan Ave Unit 812
- 717 Mcclure Dr
- 510 Glenwood Ave Unit 410
- 407 N Boylan Ave
- 810 Brooklyn St
- 720 Noble Town Way Unit 104
- 720 Noble Town Way Unit 105
- 710 W North St Unit 102
- 710 W North St Unit 101
- 700 W North St Unit 101
- 907 W Johnson St
- 400 W North St Unit 1028
