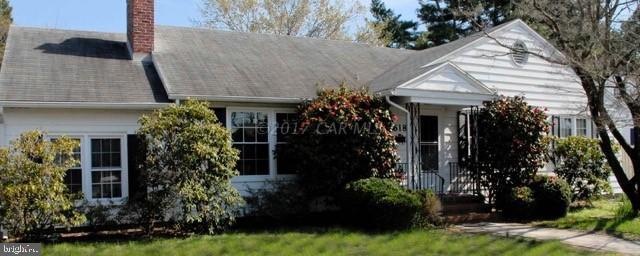
618 N Pinehurst Ave Salisbury, MD 21801
North Camden NeighborhoodHighlights
- Rambler Architecture
- Chair Railings
- Living Room
- No HOA
- Patio
- En-Suite Primary Bedroom
About This Home
As of June 2023Great location close to college. Restaurants & services. Hardwood floors throughout, new heating system, family room has new paint & flooring, nice backyard space and landscaping.
Last Agent to Sell the Property
ERA Martin Associates License #RS-0024235 Listed on: 06/05/2017

Home Details
Home Type
- Single Family
Est. Annual Taxes
- $1,421
Year Built
- Built in 1956
Lot Details
- 7,841 Sq Ft Lot
- Cleared Lot
- Zoning described as R10
Home Design
- Rambler Architecture
- Block Foundation
- Frame Construction
- Asphalt Roof
- Metal Siding
- Stick Built Home
Interior Spaces
- 1,635 Sq Ft Home
- Property has 1 Level
- Chair Railings
- Ceiling Fan
- Gas Fireplace
- Window Treatments
- Window Screens
- Family Room
- Living Room
- Dining Room
- Crawl Space
- Storage In Attic
Kitchen
- Built-In Oven
- Electric Oven or Range
- Dishwasher
Bedrooms and Bathrooms
- 3 Bedrooms
- En-Suite Primary Bedroom
- 2 Full Bathrooms
Laundry
- Dryer
- Washer
Parking
- Attached Carport
- Off-Street Parking
Outdoor Features
- Patio
- Storage Shed
Schools
- Pinehurst Elementary School
- Bennett Middle School
- James M. Bennett High School
Utilities
- Forced Air Heating and Cooling System
- Electric Water Heater
- Municipal Trash
Community Details
- No Home Owners Association
Listing and Financial Details
- Tax Lot 13
- Assessor Parcel Number 016186
Ownership History
Purchase Details
Home Financials for this Owner
Home Financials are based on the most recent Mortgage that was taken out on this home.Purchase Details
Home Financials for this Owner
Home Financials are based on the most recent Mortgage that was taken out on this home.Purchase Details
Similar Homes in Salisbury, MD
Home Values in the Area
Average Home Value in this Area
Purchase History
| Date | Type | Sale Price | Title Company |
|---|---|---|---|
| Deed | $289,850 | Bright Title And Settlement | |
| Deed | $162,500 | Delmarva Title Co | |
| Deed | $89,000 | -- |
Mortgage History
| Date | Status | Loan Amount | Loan Type |
|---|---|---|---|
| Open | $128,205 | FHA | |
| Previous Owner | $118,000 | New Conventional | |
| Previous Owner | $130,000 | New Conventional |
Property History
| Date | Event | Price | Change | Sq Ft Price |
|---|---|---|---|---|
| 06/30/2023 06/30/23 | Sold | $289,850 | +3.6% | $177 / Sq Ft |
| 04/24/2023 04/24/23 | Pending | -- | -- | -- |
| 04/20/2023 04/20/23 | For Sale | $279,850 | +72.2% | $171 / Sq Ft |
| 07/20/2017 07/20/17 | Sold | $162,500 | -2.7% | $99 / Sq Ft |
| 06/20/2017 06/20/17 | Pending | -- | -- | -- |
| 06/05/2017 06/05/17 | For Sale | $167,000 | -- | $102 / Sq Ft |
Tax History Compared to Growth
Tax History
| Year | Tax Paid | Tax Assessment Tax Assessment Total Assessment is a certain percentage of the fair market value that is determined by local assessors to be the total taxable value of land and additions on the property. | Land | Improvement |
|---|---|---|---|---|
| 2024 | $1,421 | $148,200 | $39,000 | $109,200 |
| 2023 | $1,442 | $145,900 | $0 | $0 |
| 2022 | $1,463 | $143,600 | $0 | $0 |
| 2021 | $1,361 | $141,300 | $39,000 | $102,300 |
| 2020 | $1,361 | $131,967 | $0 | $0 |
| 2019 | $1,283 | $122,633 | $0 | $0 |
| 2018 | $2,326 | $113,300 | $39,000 | $74,300 |
| 2017 | $2,326 | $113,300 | $0 | $0 |
| 2016 | -- | $113,300 | $0 | $0 |
| 2015 | $2,396 | $120,700 | $0 | $0 |
| 2014 | $2,396 | $120,700 | $0 | $0 |
Agents Affiliated with this Home
-
Robyn White

Seller's Agent in 2023
Robyn White
Long & Foster
(410) 430-1085
5 in this area
50 Total Sales
-
Eric Johnson

Buyer's Agent in 2023
Eric Johnson
ERA Martin Associates
(443) 783-3408
2 in this area
32 Total Sales
-
Frances Sterling

Seller's Agent in 2017
Frances Sterling
ERA Martin Associates
(410) 603-0928
9 in this area
203 Total Sales
Map
Source: Bright MLS
MLS Number: 1000515432
APN: 13-016186
- 907 Riverside Rd Unit 1
- 1026 Riverside Dr
- 603 Ridge Rd
- 524 Druid Hill Ave
- 1100 Woodland Rd
- 428 Virginia Ave
- 424 W College Ave
- 429 Pennsylvania Ave
- 1410 Bell Island Trail
- 815 Federal St
- 1206 Orchard Cir
- 411 South Blvd Unit 1
- 409 W College Ave
- 410 Virginia Ave
- 1124 Riverside Dr
- 900 Camden Ave
- Lot D3 International Dr
- Lot D2 International Dr
- 714 Howard St
- 800 Camden Ave
