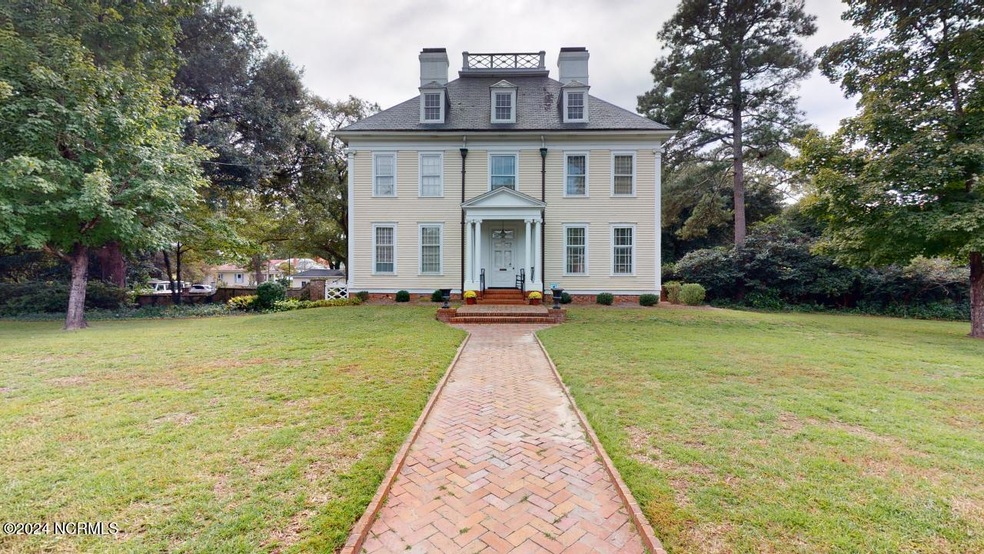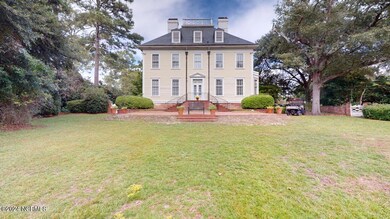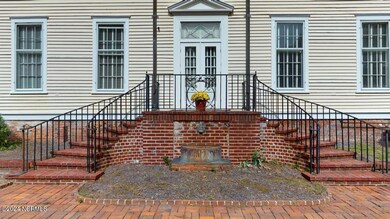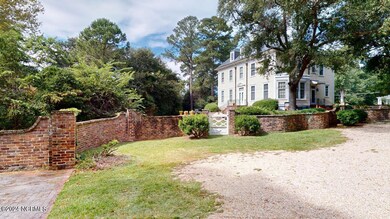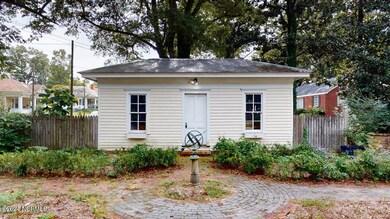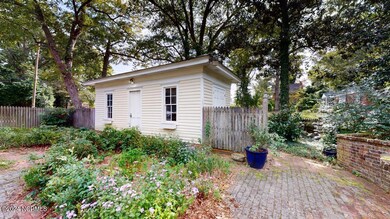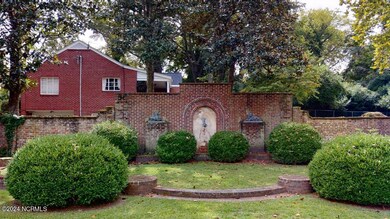
618 Park Ave Goldsboro, NC 27530
Estimated payment $3,023/month
Highlights
- Main Floor Primary Bedroom
- Corner Lot
- No HOA
- 3 Fireplaces
- Water Fountains
- Formal Dining Room
About This Home
Showings available starting Monday 10/21! Here is your chance to own a piece of history right here in Goldsboro. Built in 1886, this house has the perfect balance of original charm with modern livability. Beautiful hardwood floors, recently updated kitchen, high ceilings, large open foyer leading to winding staircase, the list goes on! And with all the square footage you could ask for. House sits on a beautiful oversized, corner lot with a large brick fence and patio. Perfect to sit outside and enjoy your own timeless paradise!
Last Listed By
Berkshire Hathaway Home Services McMillen & Associates Realty License #334625 Listed on: 09/13/2024

Home Details
Home Type
- Single Family
Est. Annual Taxes
- $3,429
Year Built
- Built in 1886
Lot Details
- 1.18 Acre Lot
- Fenced Yard
- Brick Fence
- Corner Lot
- Property is zoned R-16
Parking
- Gravel Driveway
Home Design
- Raised Foundation
- Wood Frame Construction
- Slate Roof
- Wood Siding
- Stick Built Home
Interior Spaces
- 3,496 Sq Ft Home
- 2-Story Property
- 3 Fireplaces
- Entrance Foyer
- Formal Dining Room
- Home Security System
- Basement
Bedrooms and Bathrooms
- 4 Bedrooms
- Primary Bedroom on Main
Eco-Friendly Details
- Energy-Efficient HVAC
Outdoor Features
- Patio
- Water Fountains
- Shed
Schools
- Carver Heights Elementary School
- Dillard Middle School
- Goldsboro High School
Utilities
- Central Air
- Heating System Uses Natural Gas
- Natural Gas Connected
- Natural Gas Water Heater
Community Details
- No Home Owners Association
Listing and Financial Details
- Assessor Parcel Number 3509263627
Map
Home Values in the Area
Average Home Value in this Area
Tax History
| Year | Tax Paid | Tax Assessment Tax Assessment Total Assessment is a certain percentage of the fair market value that is determined by local assessors to be the total taxable value of land and additions on the property. | Land | Improvement |
|---|---|---|---|---|
| 2025 | $3,429 | $447,090 | $33,880 | $413,210 |
| 2024 | $3,429 | $215,300 | $19,360 | $195,940 |
| 2023 | $3,170 | $215,300 | $19,360 | $195,940 |
| 2022 | $3,063 | $215,300 | $19,360 | $195,940 |
| 2021 | $2,987 | $215,300 | $19,360 | $195,940 |
| 2020 | $2,828 | $215,300 | $19,360 | $195,940 |
| 2018 | $2,766 | $210,610 | $19,360 | $191,250 |
| 2017 | $2,766 | $210,610 | $19,360 | $191,250 |
| 2016 | $2,766 | $210,610 | $19,360 | $191,250 |
| 2015 | $2,770 | $210,610 | $19,360 | $191,250 |
| 2014 | $2,773 | $210,610 | $19,360 | $191,250 |
Property History
| Date | Event | Price | Change | Sq Ft Price |
|---|---|---|---|---|
| 03/31/2025 03/31/25 | Pending | -- | -- | -- |
| 09/20/2024 09/20/24 | For Sale | $489,000 | +8.7% | $140 / Sq Ft |
| 03/17/2023 03/17/23 | Sold | $450,000 | 0.0% | $129 / Sq Ft |
| 02/03/2023 02/03/23 | Pending | -- | -- | -- |
| 01/27/2023 01/27/23 | For Sale | $450,000 | -- | $129 / Sq Ft |
Purchase History
| Date | Type | Sale Price | Title Company |
|---|---|---|---|
| Warranty Deed | $450,000 | -- | |
| Deed | $145,000 | -- |
Mortgage History
| Date | Status | Loan Amount | Loan Type |
|---|---|---|---|
| Open | $378,000 | New Conventional |
Similar Homes in Goldsboro, NC
Source: Hive MLS
MLS Number: 100466211
APN: 3509263627
- 705 Park Ave
- 409 N Slocumb St
- 609 Beech St
- 804 Park Ave
- 514 E Ash St
- 205 N Slocumb St
- N/A Herman?s Peak Cut Across
- 313 Park Ave
- 712 E Mulberry St
- 401 E Mulberry St
- 513 E Walnut St
- 318 E Mulberry St
- 825 Argo St
- 608 N Jackson St
- 208 S Leslie St
- 208 & 703 S Leslie & E Spruce St
- 200 Bright St
- 918 Atlantic Ave
- 502 E Chestnut St
- 1208 E Holly St
