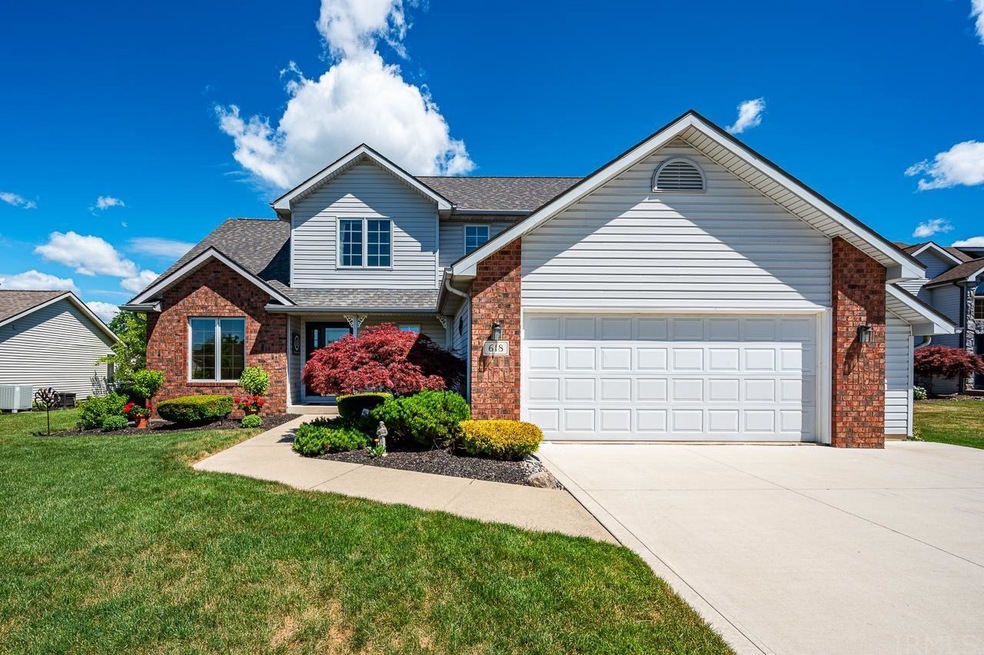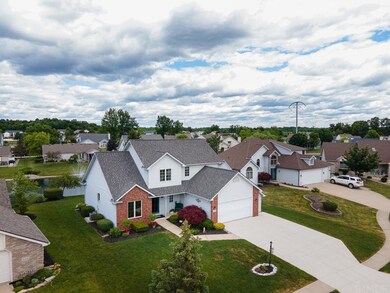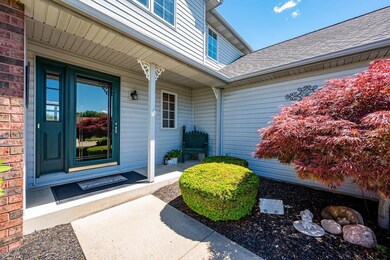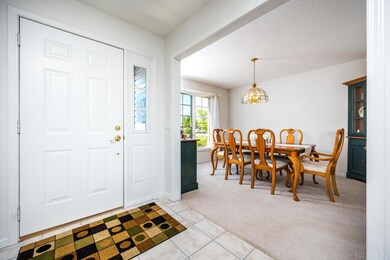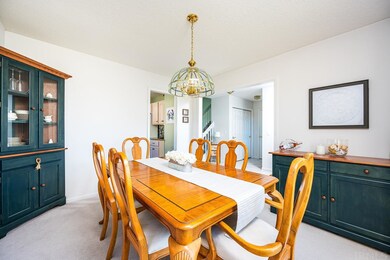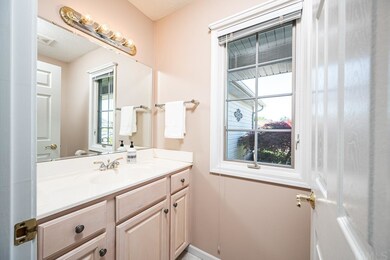
618 Pellston Ct Fort Wayne, IN 46825
Northwest Fort Wayne NeighborhoodEstimated Value: $319,000 - $372,000
Highlights
- Waterfront
- Enclosed patio or porch
- En-Suite Primary Bedroom
- Lake, Pond or Stream
- 2 Car Attached Garage
- Forced Air Heating and Cooling System
About This Home
As of July 2021This home has an accepted contingent offer, but is showing for backup offers. This well-kept 2-story is located in the desired Hampton Village! The well-lit and spacious dining room welcomes you home. Plenty of large windows, cathedral ceilings and a stunning white corner fireplace draw you into the oversized family room. Connected is the charming breakfast nook that flows into the spacious kitchen with updated backsplash, appliances, disposal, and flooring. The oversized main bedroom leads into the sunroom, and the main bath features a double sink, roomy bathtub, and separate stand up shower. The remaining bedrooms are spacious and can be used as an office or guest quarters. The finished basement provides plenty of additional space for storage and is perfect for gatherings, movie nights, and more! Lovely oversized backyard features an open deck overlooking the Hampton pond. Deck connects to a beautiful sunroom with ceiling fan and electrical outlets. Driveway has been upgraded with bump-out. Additional storage can be found in the walk-in attic. The water heater and roof have been replaced in the last 6 years for your peace of mind. This wonderful and secure neighborhood is conveniently located close to shopping and restaurants. The Hampton Village association provides snow removal from the neighborhood streets, lawn mowing and landscaping for all common areas, and neighborhood liability insurance. Be sure to check out the 3D tour!
Home Details
Home Type
- Single Family
Est. Annual Taxes
- $2,672
Year Built
- Built in 1996
Lot Details
- 0.25 Acre Lot
- Lot Dimensions are 97x120x117x16
- Waterfront
HOA Fees
- $10 Monthly HOA Fees
Parking
- 2 Car Attached Garage
- Garage Door Opener
- Off-Street Parking
Home Design
- Brick Exterior Construction
- Asphalt Roof
- Vinyl Construction Material
Interior Spaces
- 2-Story Property
- Ceiling Fan
- Living Room with Fireplace
- Finished Basement
- 1 Bedroom in Basement
- Disposal
- Gas And Electric Dryer Hookup
Bedrooms and Bathrooms
- 4 Bedrooms
- En-Suite Primary Bedroom
Outdoor Features
- Lake, Pond or Stream
- Enclosed patio or porch
Location
- Suburban Location
Schools
- Washington Center Elementary School
- Shawnee Middle School
- Northrop High School
Utilities
- Forced Air Heating and Cooling System
- Heating System Uses Gas
Listing and Financial Details
- Assessor Parcel Number 02-07-02-378-013.000-073
Community Details
Recreation
- Waterfront Owned by Association
Ownership History
Purchase Details
Home Financials for this Owner
Home Financials are based on the most recent Mortgage that was taken out on this home.Purchase Details
Home Financials for this Owner
Home Financials are based on the most recent Mortgage that was taken out on this home.Purchase Details
Similar Homes in Fort Wayne, IN
Home Values in the Area
Average Home Value in this Area
Purchase History
| Date | Buyer | Sale Price | Title Company |
|---|---|---|---|
| Odle Kerry S | $300,000 | Metropolitan Title Of Indian | |
| Ambrose Kevin M | -- | Three Rivers Title Co Inc | |
| Solaro Josetta A | -- | -- |
Mortgage History
| Date | Status | Borrower | Loan Amount |
|---|---|---|---|
| Previous Owner | Ambrose Kevin M | $100,250 | |
| Previous Owner | Ambrose Kevin N | $30,000 | |
| Previous Owner | Ambrose Kevin M | $133,900 | |
| Previous Owner | Ambrose Kevin M | $149,000 |
Property History
| Date | Event | Price | Change | Sq Ft Price |
|---|---|---|---|---|
| 07/16/2021 07/16/21 | Sold | $300,000 | +9.1% | $122 / Sq Ft |
| 06/23/2021 06/23/21 | For Sale | $274,900 | -- | $112 / Sq Ft |
Tax History Compared to Growth
Tax History
| Year | Tax Paid | Tax Assessment Tax Assessment Total Assessment is a certain percentage of the fair market value that is determined by local assessors to be the total taxable value of land and additions on the property. | Land | Improvement |
|---|---|---|---|---|
| 2024 | $3,532 | $346,800 | $29,400 | $317,400 |
| 2022 | $3,381 | $304,800 | $29,400 | $275,400 |
| 2021 | $2,976 | $264,200 | $29,400 | $234,800 |
| 2020 | $2,672 | $243,500 | $29,400 | $214,100 |
| 2019 | $2,495 | $228,800 | $29,400 | $199,400 |
| 2018 | $2,328 | $212,500 | $29,400 | $183,100 |
| 2017 | $2,198 | $199,200 | $29,400 | $169,800 |
| 2016 | $1,830 | $185,300 | $29,400 | $155,900 |
| 2014 | $1,879 | $181,700 | $29,400 | $152,300 |
| 2013 | $1,753 | $169,900 | $29,400 | $140,500 |
Agents Affiliated with this Home
-
Jared Kent

Seller's Agent in 2021
Jared Kent
Anthony REALTORS
(260) 433-1015
8 in this area
159 Total Sales
-
Cindy Griffin-Malone

Buyer's Agent in 2021
Cindy Griffin-Malone
Coldwell Banker Real Estate Gr
(260) 348-7500
10 in this area
73 Total Sales
Map
Source: Indiana Regional MLS
MLS Number: 202124286
APN: 02-07-02-378-013.000-073
- 426 Treeline Cove
- 428 Mabry Cove
- 8630 Deer Brook Place
- 907 Woodland Springs Place
- 8427 Victoria Woods Place
- 224 Chisholm Place
- 935 Fox Orchard Run
- 8307 Chapel Hill Place
- 1307 Rabus Dr
- 8229 Chapel Hill Place
- 10000 Dawsons Creek Blvd
- 8415 Westridge Rd
- 111 Caperiole Place
- 1116 Polo Run
- 119 Southridge Dr
- 119 Southridge Rd
- 404 E Till Rd
- 8029 Silver Springs Place
- 1108 Silver Springs Ct
- 7925 Rocky Glen Place
- 618 Pellston Ct
- 624 Pellston Ct
- 612 Pellston Ct
- 630 Pellston Ct
- 606 Pellston Ct
- 623 Pellston Ct
- 629 Pellston Ct
- 605 Pellston Ct
- 617 Darlington Ct
- 636 Pellston Ct
- 720 Pellston Dr
- 613 Darlington Ct
- 617 Pellston Ct
- 621 Darlington Ct
- 609 Darlington Ct
- 635 Pellston Ct
- 611 Pellston Ct
- 625 Darlington Ct
- 618 Pellston Dr
- 633 Darlington Ct
