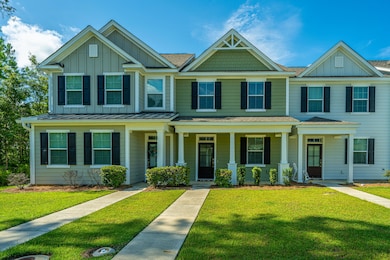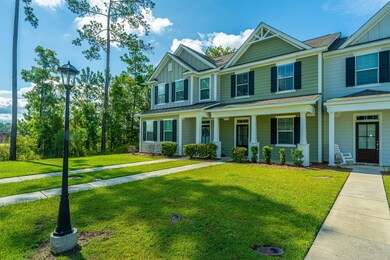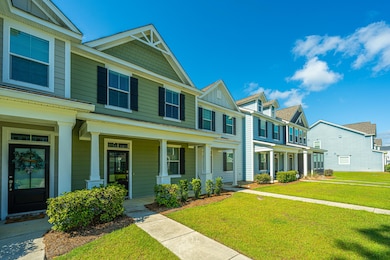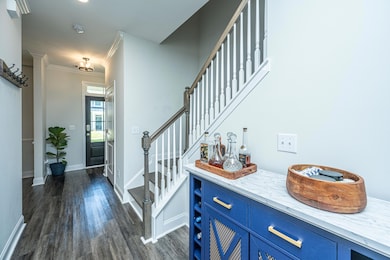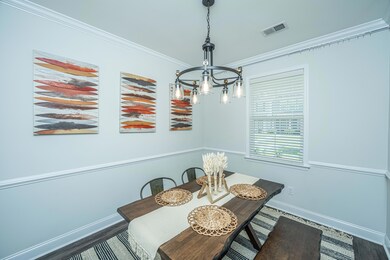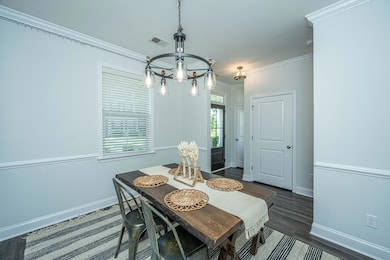
618 Ravensridge Ln Moncks Corner, SC 29461
Estimated payment $1,967/month
Highlights
- Fitness Center
- High Ceiling
- Formal Dining Room
- Home Energy Rating Service (HERS) Rated Property
- Community Pool
- Walk-In Closet
About This Home
**5% ASSUMABLE LOAN**Welcome to 618 Ravensridge Lane in the sought-after Foxbank Plantation community of Moncks Corner! This beautifully maintained 3-bedroom, 2.5-bath townhome offers 1,501 square feet of thoughtfully designed living space with stylish upgrades throughout. Built in 2020, this move-in ready home boasts an open-concept floor plan with luxury vinyl plank flooring, ideal for modern living and entertaining.The bright and spacious kitchen is a chef's dream, featuring 42'' white shaker cabinets with crown molding, sleek stainless steel appliances, white granite countertops, and a classic subway tile backsplash. The first-floor owner's suite provides ultimate convenience, complete with a private en-suite bath showcasing double vanities and a tiled walk-in shower.Upstairs, you'll find two generously sized bedrooms, a full bathroom, and a conveniently located laundry area. A one-car garage and ample storage add to the home's functionality.Situated in the heart of Foxbank Plantation, enjoy resort-style amenities including a community pool, scenic walking trails, and retail shops. Foxbank Elementary School is just a short walk away, making this an ideal home for families or anyone seeking comfort, convenience, and community.Don't miss this opportunity to own a well-appointed townhome in one of Moncks Corner's most desirable neighborhoods!
Home Details
Home Type
- Single Family
Est. Annual Taxes
- $1,885
Year Built
- Built in 2020
Lot Details
- 0.5 Acre Lot
- Partially Fenced Property
- Vinyl Fence
HOA Fees
- $139 Monthly HOA Fees
Parking
- 1 Car Garage
- Off-Street Parking
Home Design
- Slab Foundation
- Architectural Shingle Roof
Interior Spaces
- 1,501 Sq Ft Home
- 2-Story Property
- Smooth Ceilings
- High Ceiling
- Ceiling Fan
- Formal Dining Room
Kitchen
- Electric Range
- Microwave
- Dishwasher
- Kitchen Island
- Disposal
Flooring
- Carpet
- Ceramic Tile
Bedrooms and Bathrooms
- 3 Bedrooms
- Walk-In Closet
Laundry
- Laundry Room
- Dryer
- Washer
Schools
- Foxbank Elementary School
- Berkeley Middle School
- Berkeley High School
Utilities
- Central Air
- Heat Pump System
Additional Features
- Home Energy Rating Service (HERS) Rated Property
- Patio
Listing and Financial Details
- Home warranty included in the sale of the property
Community Details
Overview
- Foxbank Plantation Subdivision
Recreation
- Fitness Center
- Community Pool
- Trails
Map
Home Values in the Area
Average Home Value in this Area
Tax History
| Year | Tax Paid | Tax Assessment Tax Assessment Total Assessment is a certain percentage of the fair market value that is determined by local assessors to be the total taxable value of land and additions on the property. | Land | Improvement |
|---|---|---|---|---|
| 2024 | $1,885 | $294,900 | $70,000 | $224,900 |
| 2023 | $1,885 | $11,796 | $2,800 | $8,996 |
| 2022 | $4,324 | $11,480 | $1,600 | $9,880 |
| 2021 | $4,214 | $1,800 | $1,800 | $0 |
| 2020 | $570 | $1,800 | $1,800 | $0 |
| 2019 | $0 | $600 | $600 | $0 |
Property History
| Date | Event | Price | Change | Sq Ft Price |
|---|---|---|---|---|
| 05/29/2025 05/29/25 | For Sale | $315,000 | +5.0% | $210 / Sq Ft |
| 07/26/2022 07/26/22 | Sold | $300,000 | 0.0% | $200 / Sq Ft |
| 07/26/2022 07/26/22 | Off Market | $300,000 | -- | -- |
| 06/12/2022 06/12/22 | Pending | -- | -- | -- |
| 06/01/2022 06/01/22 | For Sale | $299,500 | +43.3% | $200 / Sq Ft |
| 07/31/2020 07/31/20 | Sold | $208,990 | 0.0% | $139 / Sq Ft |
| 07/01/2020 07/01/20 | Pending | -- | -- | -- |
| 10/04/2019 10/04/19 | For Sale | $208,990 | -- | $139 / Sq Ft |
Purchase History
| Date | Type | Sale Price | Title Company |
|---|---|---|---|
| Deed | $300,000 | None Listed On Document | |
| Quit Claim Deed | -- | Accommodation | |
| Deed | $208,990 | None Available | |
| Deed | $150,000 | None Available |
Mortgage History
| Date | Status | Loan Amount | Loan Type |
|---|---|---|---|
| Open | $305,867 | VA |
Similar Homes in Moncks Corner, SC
Source: CHS Regional MLS
MLS Number: 25014914
APN: 197-13-03-071
- 618 Ravensridge Ln
- 407 Stoneleigh Ln
- 210 Yorkshire Dr
- 210 Yorkshire Dr Unit 6
- 212 Yorkshire Dr
- 212 Yorkshire Dr Unit 5
- 214 Yorkshire Dr
- 214 Yorkshire Dr Unit 4
- 216 Yorkshire Dr
- 216 Yorkshire Dr Unit 3
- 218 Yorkshire Dr Unit 2
- 220 Yorkshire Dr Unit 1
- 563 Alderly Dr
- 823 Recess Point Dr
- 803 Recess Point Dr Unit 54
- 546 Alderly Dr
- 352 Herty Park Dr
- 861 Recess Point Dr
- 138 Yorkshire Dr
- 138 Yorkshire Dr

