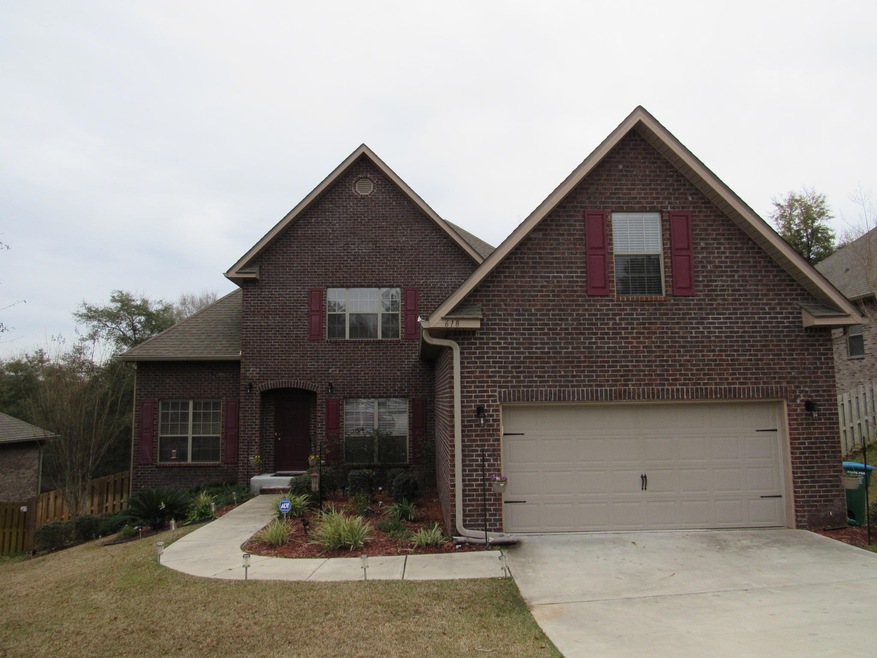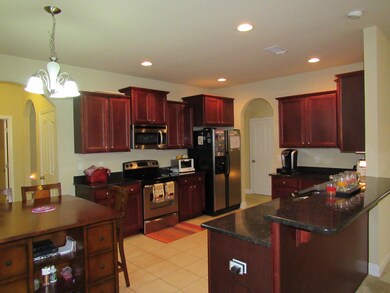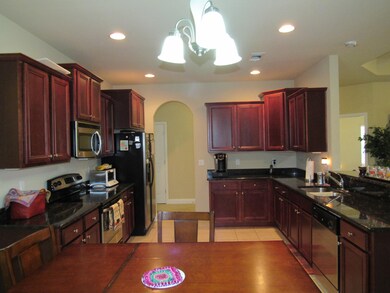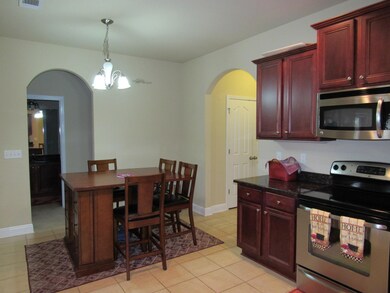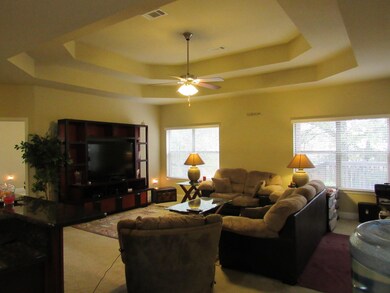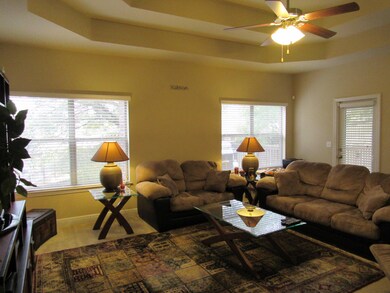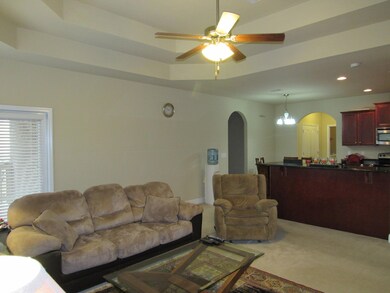
618 Red Fern Rd Crestview, FL 32536
Highlights
- Deck
- Main Floor Primary Bedroom
- Home Office
- Contemporary Architecture
- Bonus Room
- Covered patio or porch
About This Home
As of December 2021Rare Find - Currently the only home under $266,000 with over 3100sf and less than 5 years old. Don't wait to see this home. Picture yourself in this beautiful home located south of I-10. Chef's will love the kitchen, entertaining is a breeze in this open floor plan, that flows from room to room. All of the bedrooms are generous in size and easily hold a king-size bedroom suite. Storage is not an issue in this home. There are 2 bonus rooms - one upstairs and one downstairs - make one an office and the other a media room, playroom or exercise room. The possibilities are endless. Easy 15 minute commute to the 7th Special Forces Group.
Last Agent to Sell the Property
Keller Williams Realty Cview License #3108429 Listed on: 03/17/2016

Home Details
Home Type
- Single Family
Est. Annual Taxes
- $3,093
Year Built
- Built in 2011
Lot Details
- 10,019 Sq Ft Lot
- Lot Dimensions are 80 x 125
- Back Yard Fenced
- Sprinkler System
- Cleared Lot
- Property is zoned City, Resid Single Family
HOA Fees
- $50 Monthly HOA Fees
Parking
- 2 Car Attached Garage
- Automatic Garage Door Opener
Home Design
- Contemporary Architecture
- Brick Exterior Construction
- Frame Construction
- Dimensional Roof
- Ridge Vents on the Roof
- Composition Shingle Roof
- Vinyl Trim
Interior Spaces
- 3,134 Sq Ft Home
- 2-Story Property
- Woodwork
- Crown Molding
- Coffered Ceiling
- Tray Ceiling
- Ceiling Fan
- Double Pane Windows
- Entrance Foyer
- Family Room
- Living Room
- Breakfast Room
- Dining Room
- Home Office
- Bonus Room
Kitchen
- Breakfast Bar
- Walk-In Pantry
- Electric Oven or Range
- Induction Cooktop
- Microwave
- Ice Maker
- Dishwasher
- Disposal
Flooring
- Painted or Stained Flooring
- Wall to Wall Carpet
- Laminate
- Tile
Bedrooms and Bathrooms
- 5 Bedrooms
- Primary Bedroom on Main
- Split Bedroom Floorplan
- Dual Vanity Sinks in Primary Bathroom
- Separate Shower in Primary Bathroom
- Garden Bath
Laundry
- Laundry Room
- Exterior Washer Dryer Hookup
Home Security
- Home Security System
- Fire and Smoke Detector
Outdoor Features
- Deck
- Covered patio or porch
Schools
- Northwood Elementary School
- Shoal River Middle School
- Crestview High School
Utilities
- Multiple cooling system units
- Central Air
- Electric Water Heater
- Cable TV Available
Listing and Financial Details
- Assessor Parcel Number 35-3N-24-1002-00BB-0170
Community Details
Overview
- Fox Valley Ph 3 A Subdivision
- The community has rules related to covenants
Recreation
- Community Playground
Ownership History
Purchase Details
Home Financials for this Owner
Home Financials are based on the most recent Mortgage that was taken out on this home.Purchase Details
Home Financials for this Owner
Home Financials are based on the most recent Mortgage that was taken out on this home.Purchase Details
Home Financials for this Owner
Home Financials are based on the most recent Mortgage that was taken out on this home.Similar Homes in Crestview, FL
Home Values in the Area
Average Home Value in this Area
Purchase History
| Date | Type | Sale Price | Title Company |
|---|---|---|---|
| Warranty Deed | $389,000 | Bradley Title Llc | |
| Warranty Deed | $265,000 | None Available | |
| Warranty Deed | $265,000 | None Available | |
| Corporate Deed | $267,900 | Dhi Title Of Florida Inc |
Mortgage History
| Date | Status | Loan Amount | Loan Type |
|---|---|---|---|
| Open | $389,000 | VA | |
| Previous Owner | $273,745 | VA | |
| Previous Owner | $273,659 | VA |
Property History
| Date | Event | Price | Change | Sq Ft Price |
|---|---|---|---|---|
| 12/15/2021 12/15/21 | Sold | $389,000 | 0.0% | $121 / Sq Ft |
| 11/11/2021 11/11/21 | Pending | -- | -- | -- |
| 10/29/2021 10/29/21 | For Sale | $389,000 | +46.8% | $121 / Sq Ft |
| 06/23/2019 06/23/19 | Off Market | $265,000 | -- | -- |
| 08/12/2016 08/12/16 | Sold | $265,000 | 0.0% | $85 / Sq Ft |
| 07/11/2016 07/11/16 | Pending | -- | -- | -- |
| 03/17/2016 03/17/16 | For Sale | $265,000 | -- | $85 / Sq Ft |
Tax History Compared to Growth
Tax History
| Year | Tax Paid | Tax Assessment Tax Assessment Total Assessment is a certain percentage of the fair market value that is determined by local assessors to be the total taxable value of land and additions on the property. | Land | Improvement |
|---|---|---|---|---|
| 2024 | $5,362 | $389,307 | -- | -- |
| 2023 | $5,362 | $377,968 | $0 | $0 |
| 2022 | $5,219 | $366,959 | $32,148 | $334,811 |
| 2021 | $4,691 | $280,041 | $30,600 | $249,441 |
| 2020 | $4,369 | $259,386 | $30,000 | $229,386 |
| 2019 | $4,146 | $243,648 | $30,000 | $213,648 |
| 2018 | $4,004 | $233,154 | $0 | $0 |
| 2017 | $3,920 | $225,261 | $0 | $0 |
| 2016 | $3,048 | $216,012 | $0 | $0 |
| 2015 | $3,093 | $214,510 | $0 | $0 |
| 2014 | $2,914 | $212,808 | $0 | $0 |
Agents Affiliated with this Home
-
Marsha Curry
M
Seller's Agent in 2021
Marsha Curry
ERA American Real Estate
(850) 678-1196
53 Total Sales
-
Mark Hiller

Buyer's Agent in 2021
Mark Hiller
EXP Realty LLC
(850) 749-5350
863 Total Sales
-
Sheryl Stutler

Seller's Agent in 2016
Sheryl Stutler
Keller Williams Realty Cview
(850) 826-0716
4 Total Sales
Map
Source: Emerald Coast Association of REALTORS®
MLS Number: 748679
APN: 35-3N-24-1002-00BB-0170
- 614 Red Fern Rd
- 336 Egan Dr
- 546 Tikell Dr
- 513 Pheasant Trail
- 730 Denise Dr
- 416 Swift Fox Run
- 316 Egan Dr
- 515 Vulpes Sanctuary Loop
- 5130 Whitehurst Ln
- 516 Vulpes Sanctuary Loop
- 5200 Whitehurst Ln
- 664 Brunson St
- 5205 Whitehurst Ln
- 238 Foxchase Way
- 304 Grey Fox Cir
- 208 Foxchase Way
- 618 Territory Ln
- 4850 Orlimar St
- 303 Vale Loop
- 512 Vale Loop
