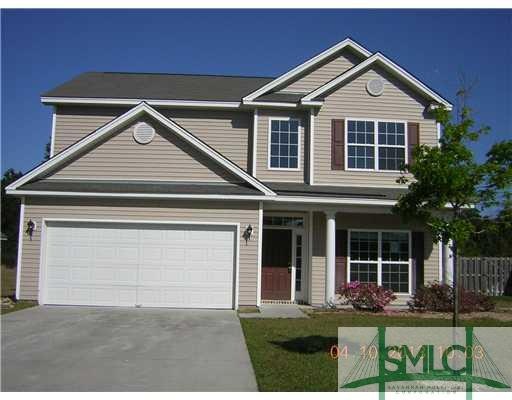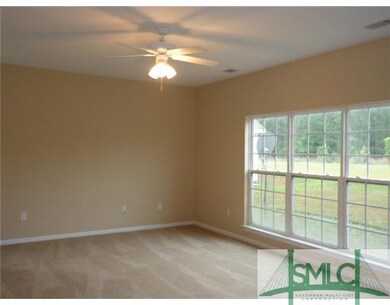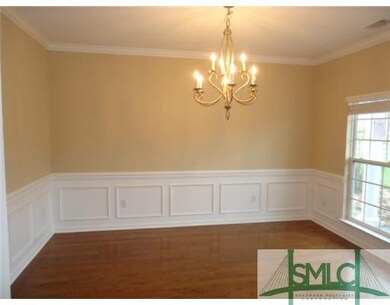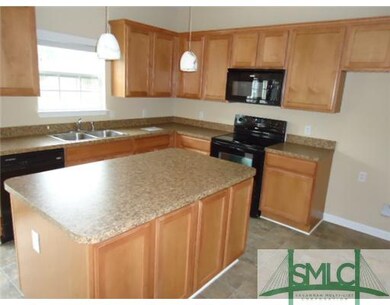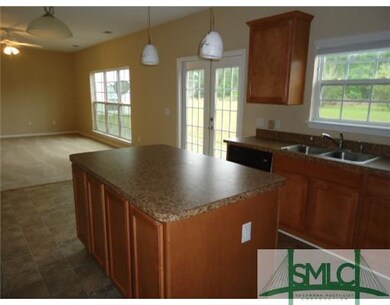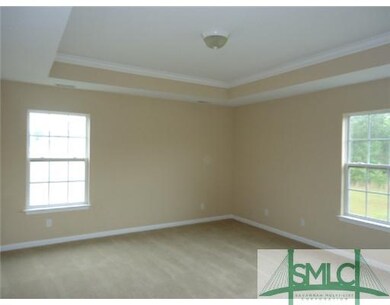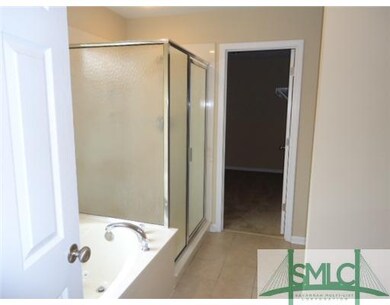
618 Stonebridge Cir Savannah, GA 31419
Berwick NeighborhoodHighlights
- Wooded Lot
- Wood Flooring
- 2 Car Attached Garage
- Traditional Architecture
- Whirlpool Bathtub
- Open Patio
About This Home
As of October 2023Like New, 2-Story, Liv Rm, Formal Din Rm, LG Kitchen, Master Suite has whirlpool tub & Sep Shower; New Carpet & Paint. This is a Fannie Mae HomePath Property Elig for HomePath Mortgage. Buy for as little as 3% down.
Home Details
Home Type
- Single Family
Est. Annual Taxes
- $3,937
Year Built
- Built in 2007
Parking
- 2 Car Attached Garage
Home Design
- Traditional Architecture
- Siding
Interior Spaces
- 2,332 Sq Ft Home
- 2-Story Property
- Pull Down Stairs to Attic
- Washer and Dryer Hookup
Flooring
- Wood
- Carpet
- Ceramic Tile
- Vinyl
Bedrooms and Bathrooms
- 4 Bedrooms
- Primary Bedroom Upstairs
- Dual Vanity Sinks in Primary Bathroom
- Whirlpool Bathtub
- Separate Shower
Utilities
- Central Heating and Cooling System
- Electric Water Heater
Additional Features
- Open Patio
- Wooded Lot
Listing and Financial Details
- Assessor Parcel Number 1-1008D-07-032
Ownership History
Purchase Details
Home Financials for this Owner
Home Financials are based on the most recent Mortgage that was taken out on this home.Purchase Details
Home Financials for this Owner
Home Financials are based on the most recent Mortgage that was taken out on this home.Purchase Details
Home Financials for this Owner
Home Financials are based on the most recent Mortgage that was taken out on this home.Purchase Details
Home Financials for this Owner
Home Financials are based on the most recent Mortgage that was taken out on this home.Purchase Details
Home Financials for this Owner
Home Financials are based on the most recent Mortgage that was taken out on this home.Purchase Details
Purchase Details
Purchase Details
Home Financials for this Owner
Home Financials are based on the most recent Mortgage that was taken out on this home.Similar Homes in Savannah, GA
Home Values in the Area
Average Home Value in this Area
Purchase History
| Date | Type | Sale Price | Title Company |
|---|---|---|---|
| Warranty Deed | $355,000 | -- | |
| Warranty Deed | $255,000 | -- | |
| Warranty Deed | $225,000 | -- | |
| Warranty Deed | $194,000 | -- | |
| Warranty Deed | $185,000 | -- | |
| Warranty Deed | $195,660 | -- | |
| Foreclosure Deed | $195,660 | -- | |
| Deed | $225,000 | -- |
Mortgage History
| Date | Status | Loan Amount | Loan Type |
|---|---|---|---|
| Open | $378,382 | New Conventional | |
| Closed | $366,715 | VA | |
| Previous Owner | $260,865 | VA | |
| Previous Owner | $229,837 | No Value Available | |
| Previous Owner | $198,171 | VA | |
| Previous Owner | $157,250 | New Conventional | |
| Previous Owner | $224,928 | New Conventional |
Property History
| Date | Event | Price | Change | Sq Ft Price |
|---|---|---|---|---|
| 10/25/2023 10/25/23 | Sold | $355,000 | 0.0% | $152 / Sq Ft |
| 09/19/2023 09/19/23 | For Sale | $355,000 | 0.0% | $152 / Sq Ft |
| 09/19/2023 09/19/23 | Off Market | $355,000 | -- | -- |
| 09/18/2023 09/18/23 | For Sale | $355,000 | +39.2% | $152 / Sq Ft |
| 10/30/2020 10/30/20 | Sold | $255,000 | 0.0% | $109 / Sq Ft |
| 09/22/2020 09/22/20 | For Sale | $255,000 | +13.3% | $109 / Sq Ft |
| 07/18/2019 07/18/19 | Sold | $225,000 | 0.0% | $96 / Sq Ft |
| 06/29/2019 06/29/19 | Pending | -- | -- | -- |
| 05/31/2019 05/31/19 | Price Changed | $225,000 | -2.2% | $96 / Sq Ft |
| 05/02/2019 05/02/19 | For Sale | $230,000 | +18.6% | $99 / Sq Ft |
| 04/21/2017 04/21/17 | Sold | $194,000 | -9.8% | $83 / Sq Ft |
| 03/18/2017 03/18/17 | Pending | -- | -- | -- |
| 11/08/2016 11/08/16 | For Sale | $215,000 | +16.2% | $92 / Sq Ft |
| 06/25/2013 06/25/13 | Sold | $185,000 | -2.6% | $79 / Sq Ft |
| 06/25/2013 06/25/13 | Pending | -- | -- | -- |
| 04/11/2013 04/11/13 | For Sale | $189,900 | -- | $81 / Sq Ft |
Tax History Compared to Growth
Tax History
| Year | Tax Paid | Tax Assessment Tax Assessment Total Assessment is a certain percentage of the fair market value that is determined by local assessors to be the total taxable value of land and additions on the property. | Land | Improvement |
|---|---|---|---|---|
| 2024 | $3,937 | $124,960 | $28,000 | $96,960 |
| 2023 | $3,937 | $112,360 | $20,000 | $92,360 |
| 2022 | $2,909 | $103,400 | $20,000 | $83,400 |
| 2021 | $2,908 | $81,640 | $13,440 | $68,200 |
| 2020 | $3,123 | $88,200 | $13,440 | $74,760 |
| 2019 | $3,273 | $85,600 | $13,440 | $72,160 |
| 2018 | $2,251 | $77,600 | $12,571 | $65,029 |
| 2017 | $2,206 | $74,120 | $13,440 | $60,680 |
| 2016 | $2,314 | $73,240 | $13,440 | $59,800 |
| 2015 | $2,341 | $73,960 | $13,440 | $60,520 |
| 2014 | $3,398 | $74,000 | $0 | $0 |
Agents Affiliated with this Home
-
Kameron Harlan
K
Seller's Agent in 2023
Kameron Harlan
Eighteen O'Two Realty LLC
(402) 230-0066
2 in this area
18 Total Sales
-
A
Buyer's Agent in 2023
Arturo Pacheco
Eighteen O'Two Realty LLC
-
Paul-Neal Sansom

Seller's Agent in 2020
Paul-Neal Sansom
Seaport Real Estate Group
(912) 226-1025
2 in this area
51 Total Sales
-
Kellie Sullivan

Buyer's Agent in 2020
Kellie Sullivan
Keller Williams Coastal Area P
(912) 356-5001
1 in this area
53 Total Sales
-
Chelsea Phillips

Seller's Agent in 2019
Chelsea Phillips
Six Bricks LLC
(912) 332-0465
2 in this area
449 Total Sales
-
JERI PATRICK

Seller's Agent in 2017
JERI PATRICK
Keller Williams Coastal Area P
(912) 656-3203
3 in this area
159 Total Sales
Map
Source: Savannah Multi-List Corporation
MLS Number: 108671
APN: 11008D07032
- 104 Shale Ct
- 830 Granite Ln
- 55 Harvest Moon Dr
- 46 Harvest Moon Dr
- 16 Harmony Ln
- 817 Granite Ln
- 801 Granite Ln
- 8 Carlisle Ln
- 7 River Rock Rd
- 15 Carlisle Ln
- 76 Carlisle Ln
- 12 River Rock Rd
- 214 Carlisle Way
- 183 Carlisle Way
- 139 Chapel Lake S
- 194 Carlisle Way
- 161 Carlisle Way
- 224 Chapel Lake S
- 28 Gresham Ln
- 22 Turning Leaf Way
