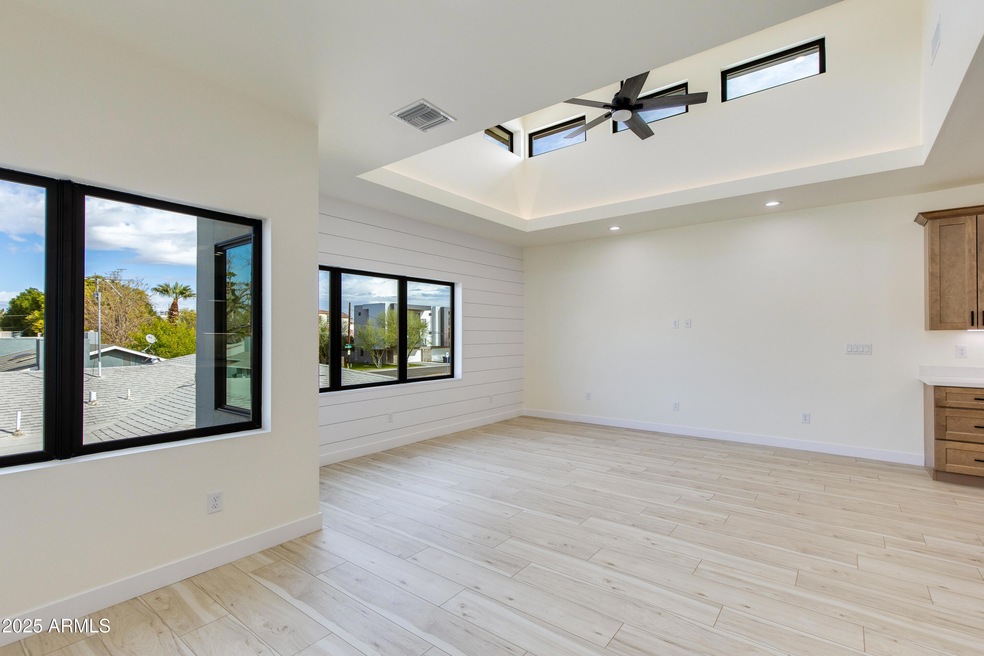618 W 5th St Tempe, AZ 85281
Riverside NeighborhoodHighlights
- Contemporary Architecture
- Wood Flooring
- 2 Car Direct Access Garage
- Vaulted Ceiling
- No HOA
- Skylights
About This Home
2025 Brand New Construction in the heart of Tempe! Welcome to 5th Street West, an exclusive collection of 11 brand-new, modern luxury townhomes designed for those who crave contemporary living in an unbeatable location. These spacious two-story homes offer rafter-style ceilings and high-end finishes throughout. Featuring an expansive 3 bedroom, 3 bathroom floor plan and the perfect space to entertain. Two-Car Garage with guest parking on site. Enjoy your open layout with eat-in island kitchen and a dedicated dining room area. High ceilings throughout and ample natural light. Location, location, location! The complex is located just two blocks from Mill Ave and the heart of ASU campus minutes access to 202 freeway, restaurants, and 15 minutes from Old Town Scottsdale.
Townhouse Details
Home Type
- Townhome
Est. Annual Taxes
- $662
Year Built
- Built in 2025
Lot Details
- 1,996 Sq Ft Lot
- Desert faces the front of the property
Parking
- 2 Car Direct Access Garage
Home Design
- Contemporary Architecture
- Wood Frame Construction
- Composition Roof
- Foam Roof
- Board and Batten Siding
- Block Exterior
- Stucco
Interior Spaces
- 1,833 Sq Ft Home
- 2-Story Property
- Vaulted Ceiling
- Ceiling Fan
- Skylights
- Double Pane Windows
Kitchen
- Eat-In Kitchen
- Built-In Microwave
- Kitchen Island
Flooring
- Wood
- Tile
Bedrooms and Bathrooms
- 3 Bedrooms
- Primary Bathroom is a Full Bathroom
- 3 Bathrooms
- Dual Vanity Sinks in Primary Bathroom
Laundry
- Laundry in unit
- Dryer
- Washer
Schools
- Scales Technology Academy Elementary School
- Geneva Epps Mosley Middle School
- Tempe High School
Utilities
- Central Air
- Heating Available
Listing and Financial Details
- Property Available on 4/1/25
- $45 Move-In Fee
- 12-Month Minimum Lease Term
- $45 Application Fee
- Tax Lot 5
- Assessor Parcel Number 124-31-331
Community Details
Overview
- No Home Owners Association
- Built by TGH
- Tempe Eleven Amd Subdivision
Pet Policy
- No Pets Allowed
Map
Source: Arizona Regional Multiple Listing Service (ARMLS)
MLS Number: 6840988
APN: 124-31-331
- 520 S Roosevelt St Unit 1009
- 605 S Roosevelt St
- 625 S Roosevelt St
- 421 W 5th St Unit 6
- 421 W 5th St
- 219 S Roosevelt St
- 219 S Roosevelt St
- 421 W 6th St Unit 1009
- 330 S Farmer Ave Unit 121
- 700 W University Dr Unit F203
- 616 S Hardy Dr Unit 233
- 616 S Hardy Dr Unit 106
- 820 W University Dr Unit 4
- 420 W 1st St Unit 217
- 154 W 5th St Unit 212
- 154 W 5th St Unit 249
- 154 W 5th St Unit 157
- 122 S Hardy Dr Unit 6
- 435 W Rio Salado Pkwy Unit 210
- 1061 W 5th St Unit 3

