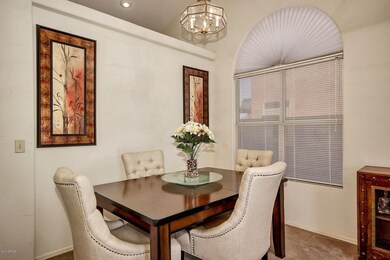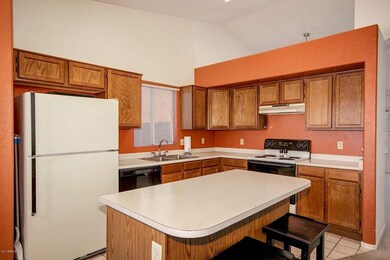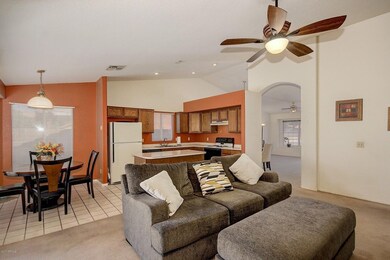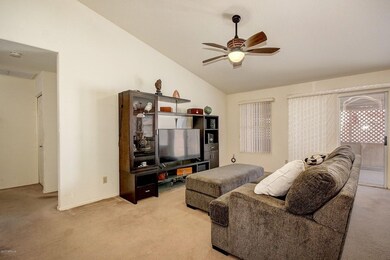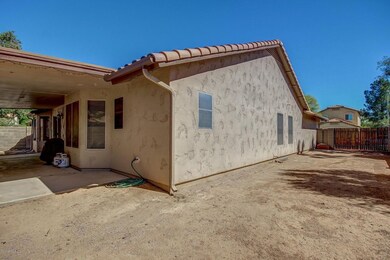
618 W Catclaw St Gilbert, AZ 85233
Downtown Gilbert NeighborhoodEstimated Value: $482,000 - $511,000
Highlights
- RV Gated
- Vaulted Ceiling
- 2 Car Direct Access Garage
- Gilbert Elementary School Rated A-
- Covered patio or porch
- Eat-In Kitchen
About This Home
As of June 2017RV GATE, EZ COMMUTE, POPULAR size floor plan spick-and-span clean, ready to be your canvas! Have toys to park or equipment to keep on site? HUGE side yard w/ RV GATE. Herb gardens or flower beds your hobby? Front & back have both ready for planting it all. Open Kitchen w/ island is of plenty room to entertain & feed a crowd. Tons of cabinets with cozy bay window dining area. Front livingroom brings light through a huge picture window. Near up-and-coming downtown Gilbert entertainment & shopping that appeals to a diverse crowd. Master suite also w/bay window, walk-in shower, spacious closet. Hang out with friends & family on the shaded covered patio with N/S exposure/shade. Vaulted ceilings & decorative shelves provide a great open feel. Fridge, Washer, dryer stay. CHECK OUT VIRTUAL TOUR!
Last Agent to Sell the Property
Realty ONE Group License #SA570665000 Listed on: 03/26/2017
Last Buyer's Agent
Preston Holyfield
HomeLife Genesis Realty Group License #SA660466000
Home Details
Home Type
- Single Family
Est. Annual Taxes
- $1,402
Year Built
- Built in 1990
Lot Details
- 6,708 Sq Ft Lot
- Desert faces the front and back of the property
- Block Wall Fence
Parking
- 2 Car Direct Access Garage
- Garage Door Opener
- RV Gated
Home Design
- Wood Frame Construction
- Tile Roof
- Stucco
Interior Spaces
- 1,642 Sq Ft Home
- 1-Story Property
- Vaulted Ceiling
- Ceiling Fan
- Double Pane Windows
- Solar Screens
Kitchen
- Eat-In Kitchen
- Dishwasher
- Kitchen Island
Flooring
- Carpet
- Tile
- Vinyl
Bedrooms and Bathrooms
- 4 Bedrooms
- Walk-In Closet
- 2 Bathrooms
Laundry
- Laundry in unit
- Dryer
- Washer
Schools
- Gilbert Elementary School
- Mesquite Jr High Middle School
- Mesquite High School
Utilities
- Refrigerated Cooling System
- Heating Available
- High Speed Internet
- Cable TV Available
Additional Features
- No Interior Steps
- Covered patio or porch
Community Details
- Property has a Home Owners Association
- Cornerstone Prop Association, Phone Number (602) 433-0331
- Built by Continental Homes
- Candlewood Subdivision
Listing and Financial Details
- Tax Lot 84
- Assessor Parcel Number 302-31-739
Ownership History
Purchase Details
Home Financials for this Owner
Home Financials are based on the most recent Mortgage that was taken out on this home.Purchase Details
Purchase Details
Home Financials for this Owner
Home Financials are based on the most recent Mortgage that was taken out on this home.Similar Homes in the area
Home Values in the Area
Average Home Value in this Area
Purchase History
| Date | Buyer | Sale Price | Title Company |
|---|---|---|---|
| Bennett Jamaul A | -- | Chicago Title Agency Inc | |
| Bennett Jamaul A | $240,000 | Chicago Title Agency Inc | |
| Bennett Jamue Andre | -- | None Available | |
| S B C Inc | -- | First American Title |
Mortgage History
| Date | Status | Borrower | Loan Amount |
|---|---|---|---|
| Open | Bennett Jamual A | $69,485 | |
| Open | Bennett Jamaul A | $235,653 | |
| Closed | Bennett Jamaul A | $235,653 | |
| Previous Owner | Aguilar Michael M | $114,122 | |
| Previous Owner | Aguilar Michael M | $67,000 | |
| Previous Owner | Aguilar Michael M | $132,000 | |
| Previous Owner | S B C Inc | $100,000 |
Property History
| Date | Event | Price | Change | Sq Ft Price |
|---|---|---|---|---|
| 06/05/2017 06/05/17 | Sold | $240,000 | -2.6% | $146 / Sq Ft |
| 04/05/2017 04/05/17 | Pending | -- | -- | -- |
| 03/24/2017 03/24/17 | For Sale | $246,500 | -- | $150 / Sq Ft |
Tax History Compared to Growth
Tax History
| Year | Tax Paid | Tax Assessment Tax Assessment Total Assessment is a certain percentage of the fair market value that is determined by local assessors to be the total taxable value of land and additions on the property. | Land | Improvement |
|---|---|---|---|---|
| 2025 | $1,551 | $21,203 | -- | -- |
| 2024 | $1,559 | $20,194 | -- | -- |
| 2023 | $1,559 | $33,970 | $6,790 | $27,180 |
| 2022 | $1,514 | $25,520 | $5,100 | $20,420 |
| 2021 | $1,600 | $24,450 | $4,890 | $19,560 |
| 2020 | $1,572 | $23,120 | $4,620 | $18,500 |
| 2019 | $1,446 | $20,280 | $4,050 | $16,230 |
| 2018 | $1,405 | $18,860 | $3,770 | $15,090 |
| 2017 | $1,356 | $17,380 | $3,470 | $13,910 |
| 2016 | $1,402 | $16,700 | $3,340 | $13,360 |
| 2015 | $1,277 | $15,410 | $3,080 | $12,330 |
Agents Affiliated with this Home
-
Rachael Babinchak

Seller's Agent in 2017
Rachael Babinchak
Realty One Group
(602) 909-4343
14 Total Sales
-

Buyer's Agent in 2017
Preston Holyfield
HomeLife Genesis Realty Group
Map
Source: Arizona Regional Multiple Listing Service (ARMLS)
MLS Number: 5581026
APN: 302-31-739
- 626 W Catclaw St
- 686 W Sereno Dr
- 659 S Dodge St
- 605 S Monterey St
- 556 W Sagebrush St
- 510 S Saddle St
- 515 W Smoke Tree Rd
- 662 S Saddle St
- 510 W Amoroso Dr
- 821 W Sun Coast Dr
- 418 W Sagebrush St
- 826 W Royal Palms Dr
- 844 W Emerald Island Dr
- 909 W San Mateo Ct
- 343 S Cholla St
- 714 W Mesquite St
- 243 W Candlewood Ln
- 252 S Cholla St
- 824 W Mesquite St
- 862 W Rawhide Ave
- 618 W Catclaw St
- 610 W Catclaw St
- 625 W Tumbleweed Rd
- 633 W Tumbleweed Rd
- 634 W Catclaw St
- 617 W Tumbleweed Rd
- 617 W Catclaw St
- 641 W Tumbleweed Rd
- 609 W Catclaw St
- 625 W Catclaw St
- 633 W Catclaw St
- 549 S Dodge St
- 601 W Catclaw St
- 642 W Catclaw St
- 649 W Tumbleweed Rd
- 541 S Dodge St
- 641 W Catclaw St
- 626 W Tumbleweed Rd
- 634 W Tumbleweed Rd
- 533 S Dodge St

