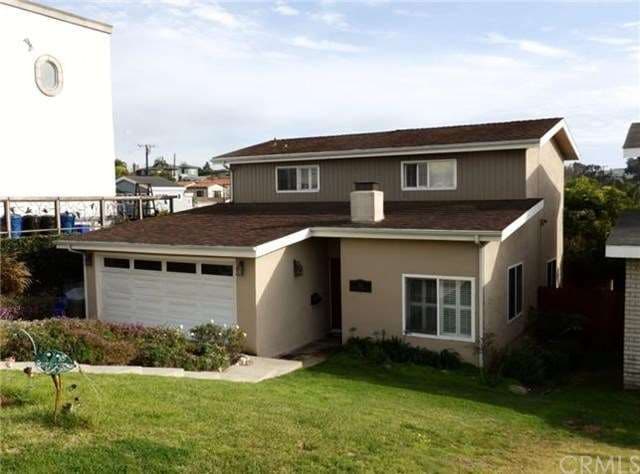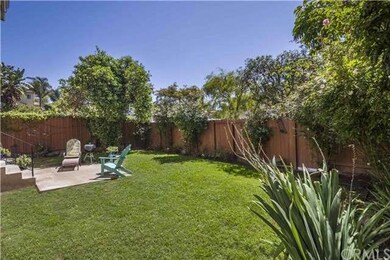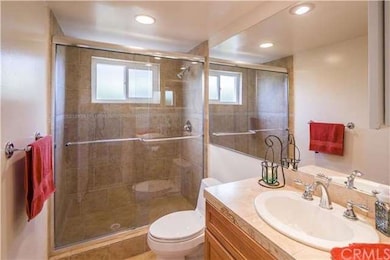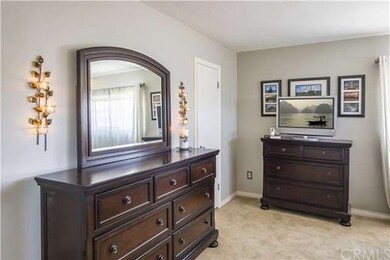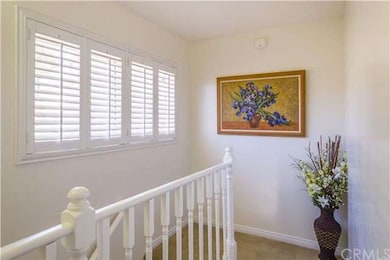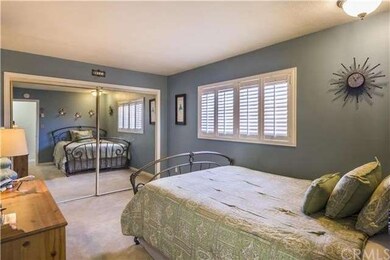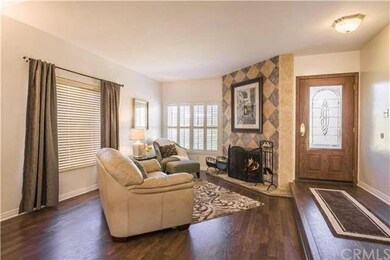
618 W Elm Ave El Segundo, CA 90245
Highlights
- No HOA
- 2 Car Direct Access Garage
- Dining Room
- Richmond Street Elementary School Rated A
- Laundry Room
- Heating Available
About This Home
As of May 2014Completely remodeled single family home in the best of El Segundo's cul-de-sac street, this lovely 3 bedrooms 2 bathrooms with fresh paint new wood laminate floors down stairs, and new carpet up stairs. Open floor plan ,living room with a wood burning fireplace step down to the lovely family room area that open to the formal dining room and the remodeled kitchen w/granite countertops and travertine floors,which leads you to this lovely private back yard .
All bedrooms are upstairs master with a large walk in closet ,custom bathroom with double sinks . 2 other rooms are just as large.
Newer Double paned windows and custom front door.
Walk to the award wining Richmond elementary , El Segundo library and high school.
Last Agent to Sell the Property
Estate Properties License #00996145 Listed on: 04/01/2014

Last Buyer's Agent
Jodie Infantino
Douglas Elliman of California, Inc. License #01521084
Home Details
Home Type
- Single Family
Est. Annual Taxes
- $13,694
Year Built
- Built in 1973
Parking
- 2 Car Direct Access Garage
- Parking Available
Interior Spaces
- 1,814 Sq Ft Home
- Family Room with Fireplace
- Dining Room
- Laminate Flooring
Bedrooms and Bathrooms
- 3 Bedrooms
- All Upper Level Bedrooms
- 2 Full Bathrooms
Laundry
- Laundry Room
- Laundry in Garage
Additional Features
- 4,901 Sq Ft Lot
- Heating Available
Community Details
- No Home Owners Association
- Laundry Facilities
Listing and Financial Details
- Legal Lot and Block 8 / 6
- Tax Tract Number 1685
- Assessor Parcel Number 4131007070
Ownership History
Purchase Details
Home Financials for this Owner
Home Financials are based on the most recent Mortgage that was taken out on this home.Purchase Details
Home Financials for this Owner
Home Financials are based on the most recent Mortgage that was taken out on this home.Purchase Details
Home Financials for this Owner
Home Financials are based on the most recent Mortgage that was taken out on this home.Purchase Details
Home Financials for this Owner
Home Financials are based on the most recent Mortgage that was taken out on this home.Purchase Details
Similar Home in the area
Home Values in the Area
Average Home Value in this Area
Purchase History
| Date | Type | Sale Price | Title Company |
|---|---|---|---|
| Grant Deed | $910,000 | Chicago Title | |
| Grant Deed | $905,000 | United Title | |
| Grant Deed | $855,000 | Lawyers Title | |
| Grant Deed | $729,000 | Fidelity National Title Co | |
| Interfamily Deed Transfer | -- | -- |
Mortgage History
| Date | Status | Loan Amount | Loan Type |
|---|---|---|---|
| Open | $206,500 | Credit Line Revolving | |
| Open | $857,000 | New Conventional | |
| Previous Owner | $625,500 | New Conventional | |
| Previous Owner | $25,000 | Credit Line Revolving | |
| Previous Owner | $678,750 | Purchase Money Mortgage | |
| Previous Owner | $684,000 | Purchase Money Mortgage | |
| Previous Owner | $583,000 | Purchase Money Mortgage | |
| Previous Owner | $47,906 | Unknown | |
| Previous Owner | $50,000 | Unknown | |
| Closed | $85,500 | No Value Available |
Property History
| Date | Event | Price | Change | Sq Ft Price |
|---|---|---|---|---|
| 07/25/2025 07/25/25 | Pending | -- | -- | -- |
| 07/12/2025 07/12/25 | Price Changed | $2,399,000 | 0.0% | $1,056 / Sq Ft |
| 07/12/2025 07/12/25 | For Sale | $2,399,000 | -4.0% | $1,056 / Sq Ft |
| 06/12/2025 06/12/25 | Off Market | $2,499,000 | -- | -- |
| 06/12/2025 06/12/25 | Pending | -- | -- | -- |
| 05/29/2025 05/29/25 | For Sale | $2,499,000 | +174.6% | $1,100 / Sq Ft |
| 05/29/2014 05/29/14 | Sold | $910,000 | +1.1% | $502 / Sq Ft |
| 04/01/2014 04/01/14 | For Sale | $899,900 | -- | $496 / Sq Ft |
Tax History Compared to Growth
Tax History
| Year | Tax Paid | Tax Assessment Tax Assessment Total Assessment is a certain percentage of the fair market value that is determined by local assessors to be the total taxable value of land and additions on the property. | Land | Improvement |
|---|---|---|---|---|
| 2025 | $13,694 | $1,241,443 | $892,423 | $349,020 |
| 2024 | $13,694 | $1,217,102 | $874,925 | $342,177 |
| 2023 | $13,332 | $1,193,238 | $857,770 | $335,468 |
| 2022 | $13,477 | $1,169,842 | $840,951 | $328,891 |
| 2021 | $13,283 | $1,146,905 | $824,462 | $322,443 |
| 2019 | $1,232 | $1,000,009 | $800,009 | $200,000 |
| 2018 | $10,795 | $980,402 | $784,323 | $196,079 |
| 2016 | $10,483 | $942,334 | $753,868 | $188,466 |
| 2015 | $10,351 | $928,181 | $742,545 | $185,636 |
| 2014 | $9,120 | $819,000 | $550,000 | $269,000 |
Agents Affiliated with this Home
-

Seller's Agent in 2025
Bill Ruane
RE/MAX
(310) 877-2374
241 in this area
435 Total Sales
-

Seller's Agent in 2014
Nadra Dahdah
RE/MAX
(310) 569-8226
1 in this area
24 Total Sales
-
J
Buyer's Agent in 2014
Jodie Infantino
Douglas Elliman of California, Inc.
Map
Source: California Regional Multiple Listing Service (CRMLS)
MLS Number: SB14066426
APN: 4131-007-070
- 631 W Pine Ave
- 721 Bayonne St
- 753 Loma Vista St
- 715 W Palm Ave
- 536 W Maple Ave
- 741 Hillcrest St
- 709 Redwood Ave
- 412 Richmond St
- 224 Whiting St
- 940 Hillcrest St
- 616 W Imperial Ave Unit 2
- 125 W Sycamore Ave
- 955 Virginia St
- 770 W Imperial Ave Unit 16
- 310 W Imperial Ave Unit 6
- 900 Cedar St Unit 107
- 900 Cedar St Unit 308
- 222 W Imperial Ave Unit 3
- 118 Virginia St
- 935 Main St Unit 303
