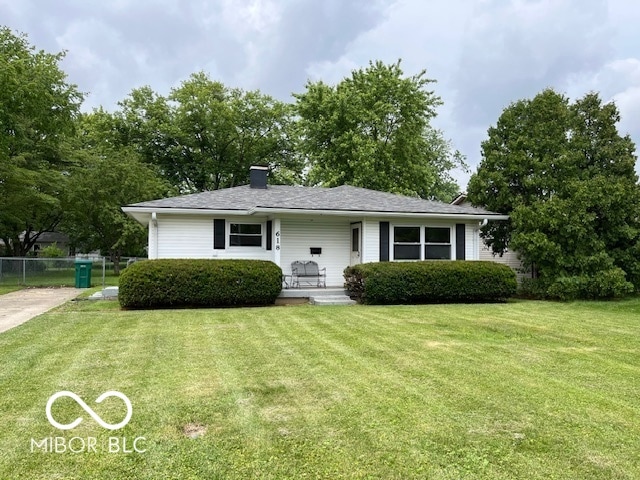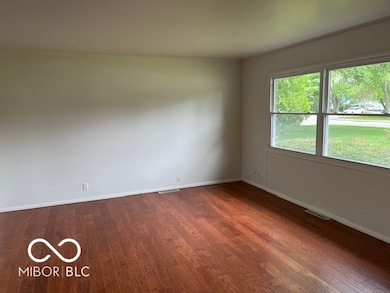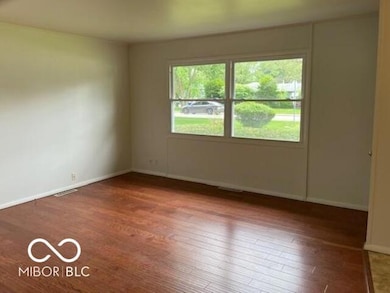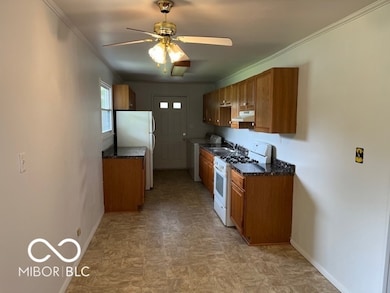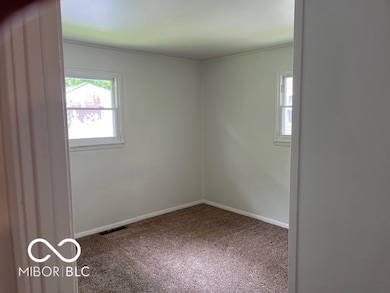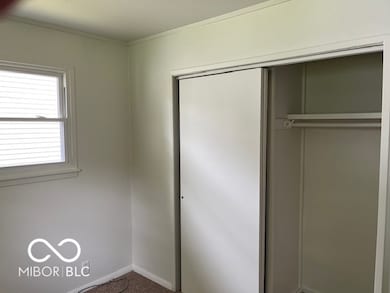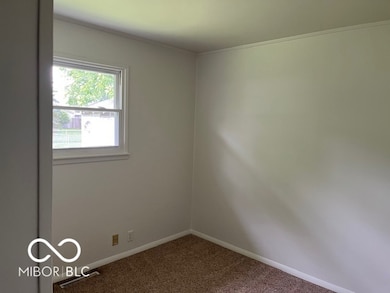
618 W Mckenzie Rd Greenfield, IN 46140
Highlights
- Mature Trees
- Ranch Style House
- Breakfast Room
- J.B. Stephens Elementary School Rated A-
- No HOA
- Eat-In Kitchen
About This Home
As of July 2025Cute 3 bedroom 1Bath with New Roof ,Newer Vinyl siding, Newer Vinyl windows. Furnace and A/c, Large fenced backyard, fresh paint. Close to everything Greenfield has to offer!
Last Agent to Sell the Property
RE/MAX Realty Group License #RB14046375 Listed on: 06/10/2025

Home Details
Home Type
- Single Family
Est. Annual Taxes
- $2,722
Year Built
- Built in 1955
Lot Details
- 10,850 Sq Ft Lot
- Mature Trees
Home Design
- Ranch Style House
- Block Foundation
- Vinyl Siding
Interior Spaces
- 920 Sq Ft Home
- Woodwork
- Paddle Fans
- Breakfast Room
- Dryer
Kitchen
- Eat-In Kitchen
- Gas Oven
Bedrooms and Bathrooms
- 3 Bedrooms
- 1 Full Bathroom
Attic
- Attic Fan
- Attic Access Panel
Schools
- Greenfield Central Junior High Sch
- Greenfield-Central High School
Utilities
- Forced Air Heating and Cooling System
- Gas Water Heater
Community Details
- No Home Owners Association
- Fairview Subdivision
Listing and Financial Details
- Tax Lot 10
- Assessor Parcel Number 300729305053000009
- Seller Concessions Offered
Ownership History
Purchase Details
Home Financials for this Owner
Home Financials are based on the most recent Mortgage that was taken out on this home.Similar Homes in Greenfield, IN
Home Values in the Area
Average Home Value in this Area
Purchase History
| Date | Type | Sale Price | Title Company |
|---|---|---|---|
| Warranty Deed | -- | None Available |
Mortgage History
| Date | Status | Loan Amount | Loan Type |
|---|---|---|---|
| Open | $65,250 | New Conventional | |
| Closed | $59,200 | New Conventional |
Property History
| Date | Event | Price | Change | Sq Ft Price |
|---|---|---|---|---|
| 07/29/2025 07/29/25 | Sold | $185,000 | -2.1% | $201 / Sq Ft |
| 06/29/2025 06/29/25 | Pending | -- | -- | -- |
| 06/10/2025 06/10/25 | For Sale | $189,000 | -- | $205 / Sq Ft |
Tax History Compared to Growth
Tax History
| Year | Tax Paid | Tax Assessment Tax Assessment Total Assessment is a certain percentage of the fair market value that is determined by local assessors to be the total taxable value of land and additions on the property. | Land | Improvement |
|---|---|---|---|---|
| 2024 | $2,722 | $136,100 | $40,000 | $96,100 |
| 2023 | $2,722 | $125,300 | $40,000 | $85,300 |
| 2022 | $1,955 | $97,700 | $25,200 | $72,500 |
| 2021 | $1,662 | $83,100 | $25,200 | $57,900 |
| 2020 | $1,558 | $77,900 | $25,200 | $52,700 |
| 2019 | $1,469 | $73,400 | $25,200 | $48,200 |
| 2018 | $1,441 | $72,000 | $25,200 | $46,800 |
| 2017 | $1,391 | $69,500 | $25,200 | $44,300 |
| 2016 | $1,345 | $67,200 | $24,300 | $42,900 |
| 2014 | $1,377 | $68,800 | $24,500 | $44,300 |
| 2013 | $1,377 | $66,400 | $24,500 | $41,900 |
Agents Affiliated with this Home
-
Phil Olson

Seller's Agent in 2025
Phil Olson
RE/MAX Realty Group
(317) 709-4769
9 in this area
39 Total Sales
-
Angela Casey

Buyer's Agent in 2025
Angela Casey
Trueblood Real Estate
(317) 501-6300
1 in this area
43 Total Sales
Map
Source: MIBOR Broker Listing Cooperative®
MLS Number: 22043967
APN: 30-07-29-305-053.000-009
- 616 W Michigan St
- 603 Grandison Rd
- 873 Rosebud Ln
- 885 Rosebud Ln
- 618 Firefly Ct
- Harmony Plan at Brunson's Landing
- Stamford Plan at Brunson's Landing
- Chatham Plan at Brunson's Landing
- Aldridge Plan at Brunson's Landing
- Freeport Plan at Brunson's Landing
- Henley Plan at Brunson's Landing
- Bellamy Plan at Brunson's Landing
- 1215 Simms Ln
- 1126 Fleming Dr
- 6608 W Shoreline Ct
- 6507 W Whispering Way
- 1145 Phillips Dr
- 1170 Mcbride St
- 1207 Mcbride St
- 1231 Mcbride St
