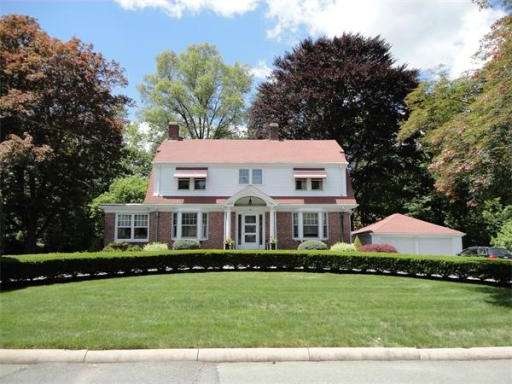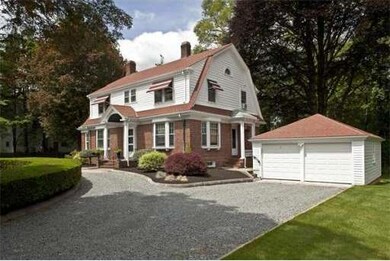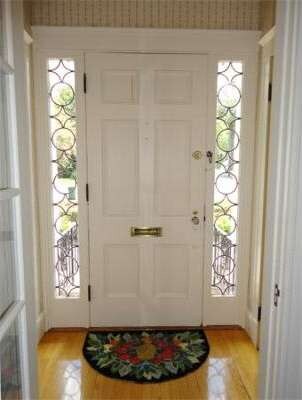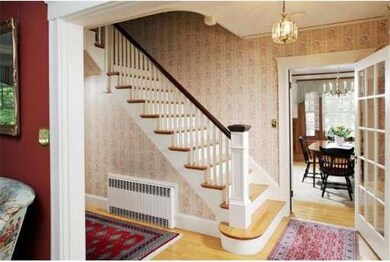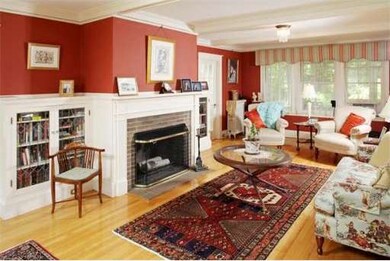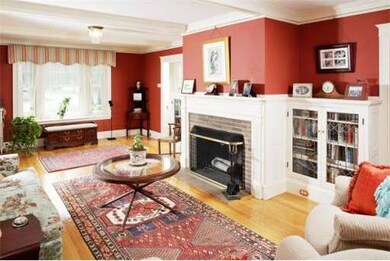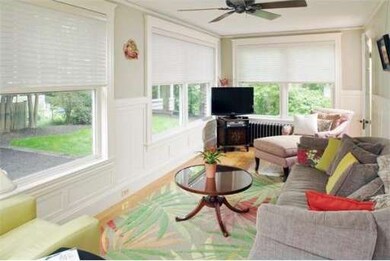
618 Washington St Abington, MA 02351
About This Home
As of October 2023Built in an era when quality & craftsmanship mattered, this 1928 Colonial has been lovingly restored & maintained while keeping original woodwork, charm and integrity. A welcoming circular drive brings guests to the formal entry with a front-to-back living room with fireplace, custom built-ins, period lighting & bay windows. Step thru French doors to a wonderful family room with wainscoting and 180 degree views thru oversize windows of gardens. Formal dining room has built-in china cabinet, wainscoting with French door to foyer & swing door to a wonderful cook's kitchen that features granite & SS appliances including Thermador dual-fuel range, Bosch dishwasher & gorgeous custom natural cherry cabinetry. Upstairs, enjoy four generous size bedrooms plus sewing/linen room and a walk-up “Grandma's Attic.†With hardwood flooring, built-ins, period hardware, enjoy updated mechanicals, renovated kitchen, newer windows plus a 2-car garage on a wonderful lot close to shops, parks & commute.
Last Agent to Sell the Property
Diane Cole
Coldwell Banker Realty - Duxbury Listed on: 06/20/2014

Last Buyer's Agent
Phillip Wade
Sold On Sunday, Inc.
Home Details
Home Type
Single Family
Est. Annual Taxes
$9,002
Year Built
1928
Lot Details
0
Listing Details
- Lot Description: Level
- Special Features: None
- Property Sub Type: Detached
- Year Built: 1928
Interior Features
- Has Basement: Yes
- Fireplaces: 1
- Number of Rooms: 8
- Amenities: Public Transportation, Park, Walk/Jog Trails, Bike Path, Conservation Area, Highway Access, Private School, Public School
- Electric: 100 Amps
- Energy: Insulated Windows
- Flooring: Hardwood
- Interior Amenities: Cable Available, Walk-up Attic, French Doors, Laundry Chute
- Basement: Full, Walk Out, Interior Access, Concrete Floor
- Bedroom 2: Second Floor, 14X14
- Bedroom 3: Second Floor, 14X12
- Bedroom 4: Second Floor, 14X10
- Bathroom #1: First Floor, 6X5
- Bathroom #2: 8X5
- Kitchen: First Floor, 12X12
- Laundry Room: Basement
- Living Room: First Floor, 27X14
- Master Bedroom: Second Floor, 14X13
- Master Bedroom Description: Closet, Flooring - Hardwood
- Dining Room: First Floor, 14X12
- Family Room: First Floor, 20X10
Exterior Features
- Frontage: 134
- Construction: Frame
- Exterior: Clapboard, Brick
- Exterior Features: Porch, Porch - Screened, Professional Landscaping, Garden Area
- Foundation: Poured Concrete
Garage/Parking
- Garage Parking: Detached, Garage Door Opener
- Garage Spaces: 2
- Parking: Off-Street
- Parking Spaces: 8
Utilities
- Heat Zones: 2
- Hot Water: Oil, Tankless
- Utility Connections: for Gas Range, for Electric Oven, for Electric Dryer, Washer Hookup
Condo/Co-op/Association
- HOA: No
Ownership History
Purchase Details
Similar Homes in the area
Home Values in the Area
Average Home Value in this Area
Purchase History
| Date | Type | Sale Price | Title Company |
|---|---|---|---|
| Deed | -- | -- |
Mortgage History
| Date | Status | Loan Amount | Loan Type |
|---|---|---|---|
| Open | $100,000 | Credit Line Revolving | |
| Closed | $50,000 | Unknown | |
| Open | $297,000 | Stand Alone Refi Refinance Of Original Loan | |
| Previous Owner | $100,000 | No Value Available | |
| Previous Owner | $40,000 | No Value Available | |
| Previous Owner | $110,000 | No Value Available | |
| Previous Owner | $25,000 | No Value Available |
Property History
| Date | Event | Price | Change | Sq Ft Price |
|---|---|---|---|---|
| 10/20/2023 10/20/23 | Sold | $735,000 | +5.0% | $313 / Sq Ft |
| 08/25/2023 08/25/23 | Pending | -- | -- | -- |
| 08/24/2023 08/24/23 | For Sale | $699,900 | +76.3% | $298 / Sq Ft |
| 08/20/2014 08/20/14 | Sold | $397,000 | 0.0% | $169 / Sq Ft |
| 07/24/2014 07/24/14 | Pending | -- | -- | -- |
| 06/23/2014 06/23/14 | Off Market | $397,000 | -- | -- |
| 06/20/2014 06/20/14 | For Sale | $397,000 | -- | $169 / Sq Ft |
Tax History Compared to Growth
Tax History
| Year | Tax Paid | Tax Assessment Tax Assessment Total Assessment is a certain percentage of the fair market value that is determined by local assessors to be the total taxable value of land and additions on the property. | Land | Improvement |
|---|---|---|---|---|
| 2025 | $9,002 | $689,300 | $248,100 | $441,200 |
| 2024 | $8,720 | $651,700 | $226,400 | $425,300 |
| 2023 | $8,191 | $576,400 | $198,000 | $378,400 |
| 2022 | $8,225 | $540,400 | $174,400 | $366,000 |
| 2021 | $7,736 | $469,400 | $159,000 | $310,400 |
| 2020 | $7,761 | $456,500 | $154,400 | $302,100 |
| 2019 | $7,662 | $440,600 | $147,500 | $293,100 |
| 2018 | $7,271 | $408,000 | $147,500 | $260,500 |
| 2017 | $7,254 | $395,300 | $147,500 | $247,800 |
| 2016 | $6,769 | $377,500 | $140,900 | $236,600 |
| 2015 | $5,352 | $314,800 | $140,900 | $173,900 |
Agents Affiliated with this Home
-

Seller's Agent in 2023
Jennifer Copithorne
RE/MAX
(617) 650-6299
5 in this area
65 Total Sales
-
T
Buyer's Agent in 2023
The Ponte Group
Keller Williams South Watuppa
(508) 677-3233
7 in this area
769 Total Sales
-
D
Seller's Agent in 2014
Diane Cole
Coldwell Banker Realty - Duxbury
-
P
Buyer's Agent in 2014
Phillip Wade
Sold On Sunday, Inc.
Map
Source: MLS Property Information Network (MLS PIN)
MLS Number: 71702582
APN: ABIN-000023-000000-000070
