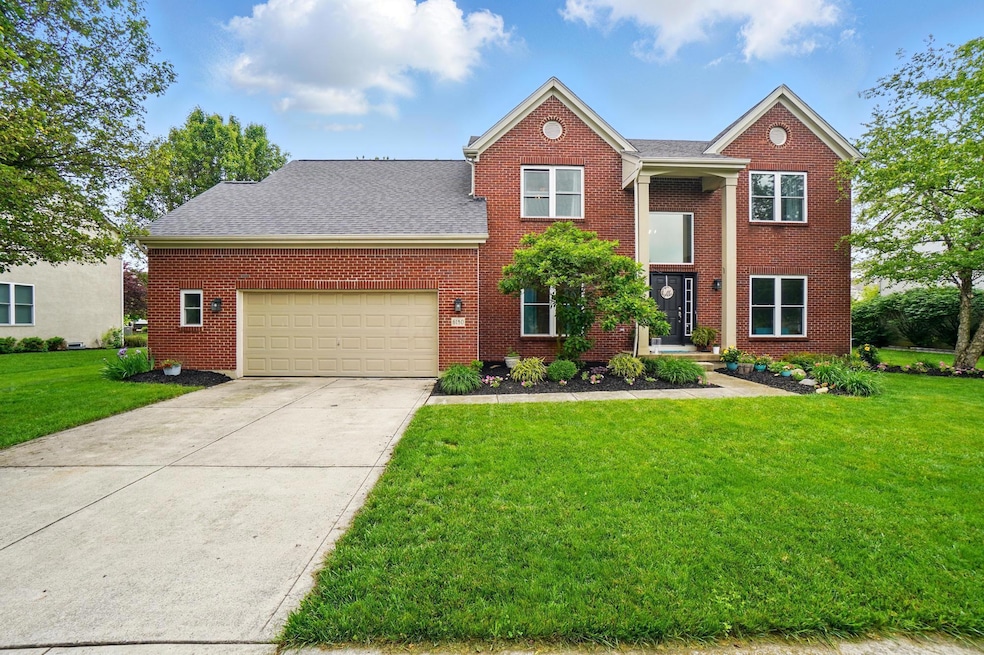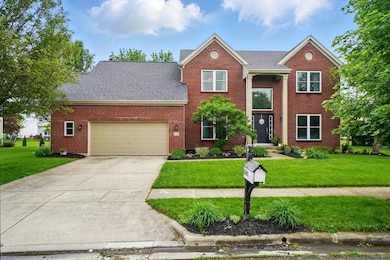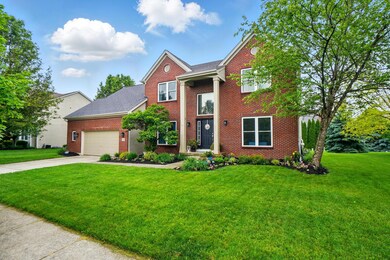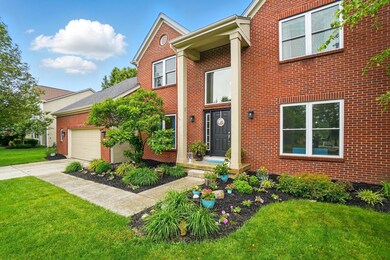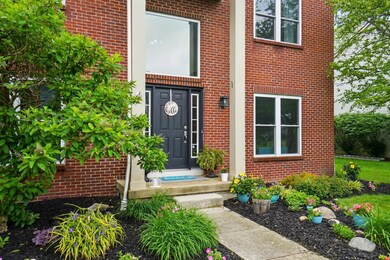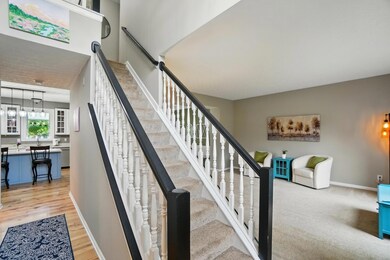
6180 Clover Place Hilliard, OH 43026
Highlights
- Traditional Architecture
- Great Room
- Patio
- Hoffman Trails Elementary School Rated A-
- 2 Car Attached Garage
- Ceramic Tile Flooring
About This Home
As of June 2025Seeking room to relax, grow, and entertain? Check out this 4 bedroom 3.5 bath Hilliard home! Generous open floor plan, 1st floor office, formal living and dining rooms, 1st floor laundry/mud room, well appointed kitchen. Upstairs you will find a primary suite with a walk in closet and large bathroom, 3 large bedrooms and a hall full bath. Huge finished basement complete with a family room, a workout room, a full bathroom, a playroom, and a storage room. Large 2.5 car garage, and a quiet patio area to enjoy the yard.
Last Agent to Sell the Property
EXP Realty, LLC License #2003013260 Listed on: 05/25/2025

Home Details
Home Type
- Single Family
Est. Annual Taxes
- $9,954
Year Built
- Built in 2001
HOA Fees
- $31 Monthly HOA Fees
Parking
- 2 Car Attached Garage
Home Design
- Traditional Architecture
- Brick Exterior Construction
- Block Foundation
- Vinyl Siding
Interior Spaces
- 3,357 Sq Ft Home
- 2-Story Property
- Insulated Windows
- Great Room
- Family Room
- Basement
- Recreation or Family Area in Basement
- Laundry on main level
Kitchen
- Electric Range
- <<microwave>>
- Dishwasher
Flooring
- Carpet
- Ceramic Tile
Bedrooms and Bathrooms
- 4 Bedrooms
Utilities
- Forced Air Heating and Cooling System
- Heating System Uses Gas
Additional Features
- Patio
- 0.27 Acre Lot
Community Details
- Association Phone (614) 352-2880
- Alliance Realty Grou HOA
Listing and Financial Details
- Assessor Parcel Number 050-008896
Ownership History
Purchase Details
Home Financials for this Owner
Home Financials are based on the most recent Mortgage that was taken out on this home.Purchase Details
Home Financials for this Owner
Home Financials are based on the most recent Mortgage that was taken out on this home.Similar Homes in Hilliard, OH
Home Values in the Area
Average Home Value in this Area
Purchase History
| Date | Type | Sale Price | Title Company |
|---|---|---|---|
| Warranty Deed | $371,500 | None Available | |
| Corporate Deed | $268,500 | Title First Agency Inc |
Mortgage History
| Date | Status | Loan Amount | Loan Type |
|---|---|---|---|
| Open | $50,000 | New Conventional | |
| Open | $295,200 | New Conventional | |
| Closed | $294,500 | New Conventional | |
| Closed | $297,200 | New Conventional | |
| Previous Owner | $60,000 | Commercial | |
| Previous Owner | $124,100 | New Conventional | |
| Previous Owner | $200,278 | New Conventional | |
| Previous Owner | $25,000 | Credit Line Revolving | |
| Previous Owner | $243,000 | Unknown | |
| Previous Owner | $34,000 | Credit Line Revolving | |
| Previous Owner | $241,600 | Purchase Money Mortgage |
Property History
| Date | Event | Price | Change | Sq Ft Price |
|---|---|---|---|---|
| 06/27/2025 06/27/25 | Sold | $595,000 | 0.0% | $177 / Sq Ft |
| 05/25/2025 05/25/25 | For Sale | $595,000 | +60.2% | $177 / Sq Ft |
| 10/15/2018 10/15/18 | Sold | $371,500 | -0.9% | $111 / Sq Ft |
| 09/15/2018 09/15/18 | Pending | -- | -- | -- |
| 08/09/2018 08/09/18 | For Sale | $374,900 | -- | $112 / Sq Ft |
Tax History Compared to Growth
Tax History
| Year | Tax Paid | Tax Assessment Tax Assessment Total Assessment is a certain percentage of the fair market value that is determined by local assessors to be the total taxable value of land and additions on the property. | Land | Improvement |
|---|---|---|---|---|
| 2024 | $9,954 | $148,610 | $39,760 | $108,850 |
| 2023 | $8,105 | $148,610 | $39,760 | $108,850 |
| 2022 | $8,185 | $119,430 | $34,060 | $85,370 |
| 2021 | $8,179 | $119,430 | $34,060 | $85,370 |
| 2020 | $8,159 | $119,430 | $34,060 | $85,370 |
| 2019 | $8,293 | $103,320 | $29,610 | $73,710 |
| 2018 | $7,906 | $103,320 | $29,610 | $73,710 |
| 2017 | $8,127 | $103,320 | $29,610 | $73,710 |
| 2016 | $7,992 | $92,510 | $17,050 | $75,460 |
| 2015 | $7,547 | $92,510 | $17,050 | $75,460 |
| 2014 | $7,561 | $92,510 | $17,050 | $75,460 |
| 2013 | $3,654 | $88,095 | $16,240 | $71,855 |
Agents Affiliated with this Home
-
Ryan Ruehle

Seller's Agent in 2025
Ryan Ruehle
EXP Realty, LLC
(614) 310-6077
12 in this area
1,249 Total Sales
-
Angela Ciriaco

Seller Co-Listing Agent in 2025
Angela Ciriaco
EXP Realty, LLC
(614) 226-7414
1 in this area
17 Total Sales
-
Jeffrey Laumann

Buyer's Agent in 2025
Jeffrey Laumann
Street Sotheby's International
(614) 361-8248
14 in this area
180 Total Sales
-
Margot Laumann

Buyer Co-Listing Agent in 2025
Margot Laumann
Street Sotheby's International
(614) 309-5941
14 in this area
192 Total Sales
-
V
Seller's Agent in 2018
Vicki Russell
Cutler Real Estate
Map
Source: Columbus and Central Ohio Regional MLS
MLS Number: 225017949
APN: 050-008896
- 6229 Janes Way
- 4401 Kathryns Way
- 4502 Bens Ct Unit 31
- 6185 Ray's Way
- 6172 Ray's Way Unit 19
- 6009 Coventry Bend Dr Unit 6009
- 4409 Gary Way
- 5789 Park Place
- 4526 Hoffman Farms Dr
- 6270 Acacia Dr
- 6600 Davis Rd
- 4006 Darby Park Rd Unit 14006
- 3984 Hill Park Rd Unit 3984
- 4505 Nonius Dr
- 4547 Corsican Loop E
- 4543 Corsican Loop E
- 4549 Corsican Loop E
- 4545 Corsican Loop E
- 6787 Ardennes Loop N
- 6865 Losino Ln
