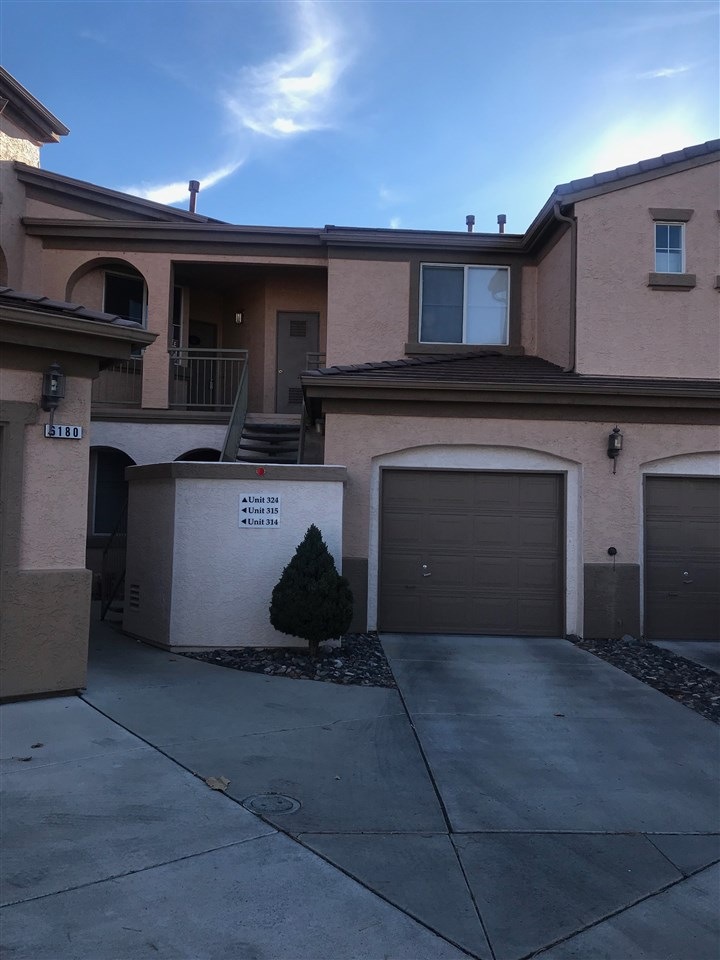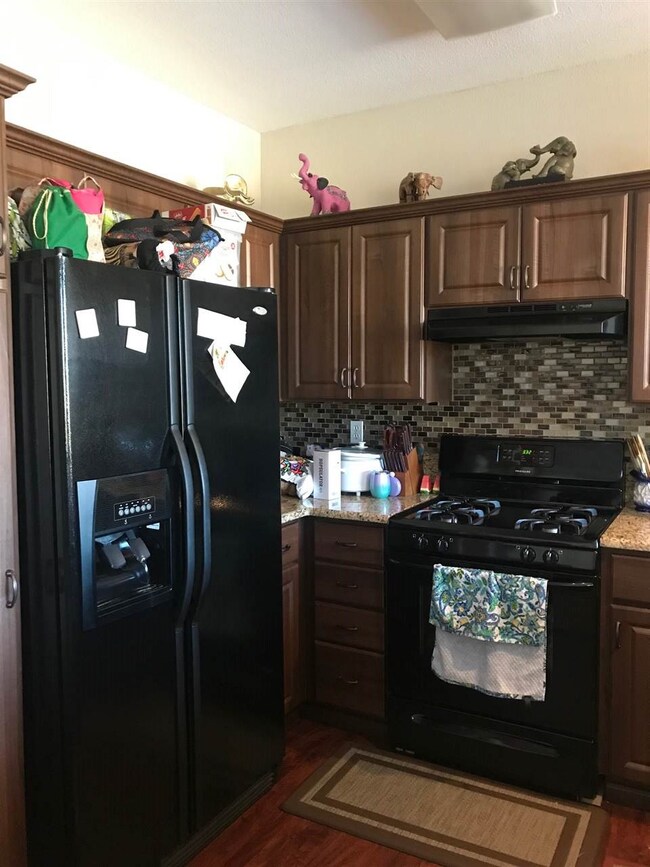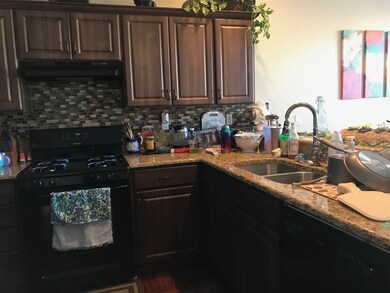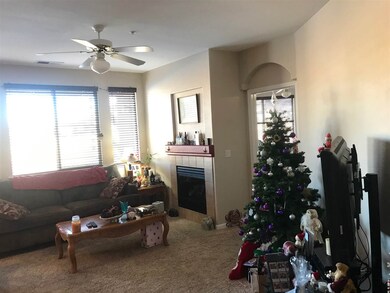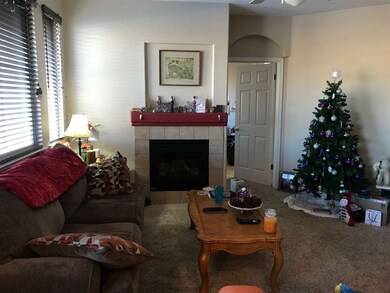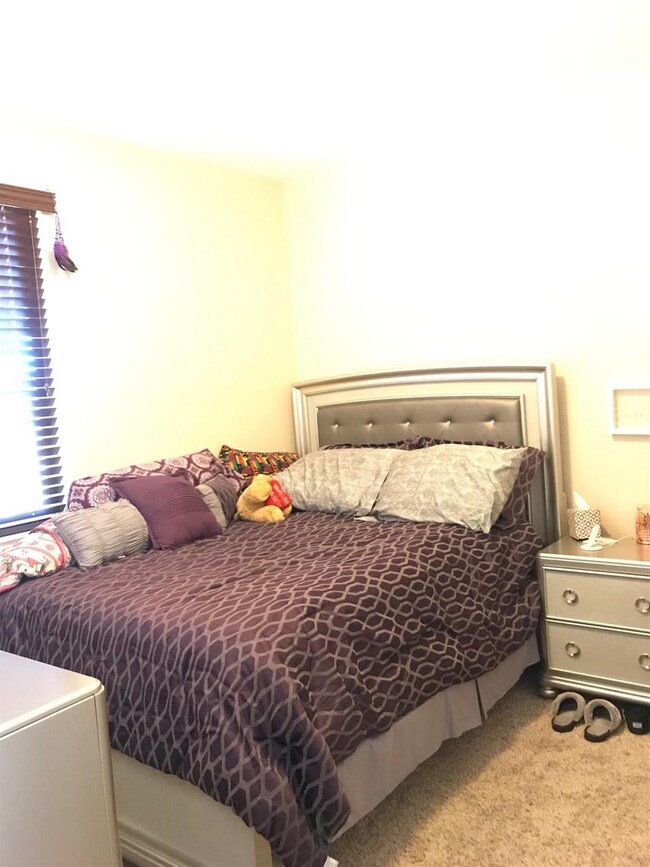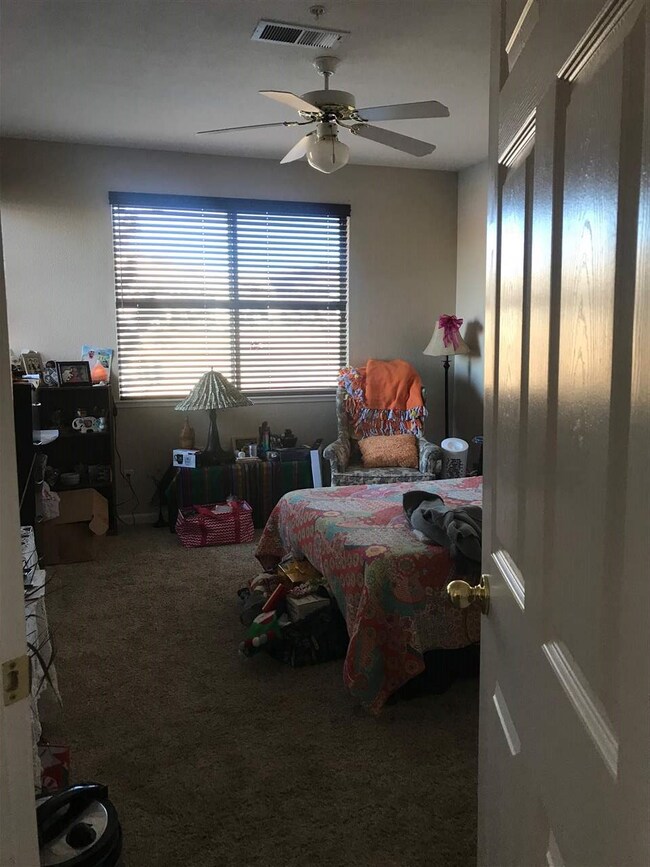
6180 Ingleston Dr Unit 324 Sparks, NV 89436
Wingfield Springs NeighborhoodEstimated Value: $362,000 - $368,000
Highlights
- On Golf Course
- Unit is on the top floor
- Clubhouse
- Fitness Center
- Spa
- High Ceiling
About This Home
As of February 2019OPEN HOUSE! Saturday, 1/5/2019 from 10am-12pm. This prestigious 2 bedroom, 2 bath condo is perfectly situated on the top floor with sweeping golf course and pond views. The kitchen features granite counter tops, refinished cabinets, a glass tile back splash and a sunken sink. The kitchen comes equipped with a gas range/oven, a breakfast bar and the refrigerator is included. The open concept floor plan is perfect for entertaining. The high ceilings throughout give this home an open airy feeling., The living room is complete with a gas fireplace and a ceiling fan. The master bedroom boasts a walk in closet, his & her sinks and a ceiling fan. The attached 1 car garage has plenty of room for parking and storage. The covered patio is the perfect place to enjoy your morning coffee or an evening barbecue while you soak up the views! Alarm system currently installed is not included in the sale of the home.
Last Agent to Sell the Property
Dickson Realty - Damonte Ranch License #S.183252 Listed on: 12/31/2018

Townhouse Details
Home Type
- Townhome
Est. Annual Taxes
- $1,038
Year Built
- Built in 1999
Lot Details
- 871 Sq Ft Lot
- On Golf Course
- Landscaped
HOA Fees
Parking
- 1 Car Attached Garage
- Garage Door Opener
- Assigned Parking
Property Views
- Golf Course
- Woods
- Mountain
- Park or Greenbelt
Home Design
- Slab Foundation
- Pitched Roof
- Tile Roof
- Stick Built Home
- Stucco
Interior Spaces
- 1,070 Sq Ft Home
- 1-Story Property
- High Ceiling
- Ceiling Fan
- Gas Log Fireplace
- Double Pane Windows
- Vinyl Clad Windows
- Blinds
- Great Room
- Combination Kitchen and Dining Room
Kitchen
- Breakfast Bar
- Gas Oven
- Gas Range
- Dishwasher
- Disposal
Flooring
- Carpet
- Laminate
Bedrooms and Bathrooms
- 2 Bedrooms
- Walk-In Closet
- 2 Full Bathrooms
- Dual Sinks
- Bathtub and Shower Combination in Primary Bathroom
Laundry
- Laundry Room
- Laundry in Hall
- Laundry Cabinets
- Shelves in Laundry Area
Home Security
Schools
- Van Gorder Elementary School
- Shaw Middle School
- Spanish Springs High School
Utilities
- Refrigerated Cooling System
- Forced Air Heating and Cooling System
- Heating System Uses Natural Gas
- Gas Water Heater
- Internet Available
- Phone Available
- Cable TV Available
Additional Features
- Spa
- Unit is on the top floor
Listing and Financial Details
- Home warranty included in the sale of the property
- Assessor Parcel Number 52008003
Community Details
Overview
- $150 HOA Transfer Fee
- Wingfield Springs Community Association
- Maintained Community
- The community has rules related to covenants, conditions, and restrictions
Amenities
- Common Area
- Clubhouse
Recreation
- Fitness Center
- Community Pool
- Snow Removal
Security
- Security Service
- Fire and Smoke Detector
Ownership History
Purchase Details
Purchase Details
Home Financials for this Owner
Home Financials are based on the most recent Mortgage that was taken out on this home.Purchase Details
Home Financials for this Owner
Home Financials are based on the most recent Mortgage that was taken out on this home.Purchase Details
Home Financials for this Owner
Home Financials are based on the most recent Mortgage that was taken out on this home.Purchase Details
Home Financials for this Owner
Home Financials are based on the most recent Mortgage that was taken out on this home.Purchase Details
Home Financials for this Owner
Home Financials are based on the most recent Mortgage that was taken out on this home.Similar Homes in Sparks, NV
Home Values in the Area
Average Home Value in this Area
Purchase History
| Date | Buyer | Sale Price | Title Company |
|---|---|---|---|
| Davis Family Trust | -- | -- | |
| Davis Roger N | $255,000 | Acme Title And Escrow Svcs | |
| Adachi Amanze Marjeanne R | -- | Reliant Title Reno | |
| Crew Veronica | $104,000 | Ticor Title Reno | |
| Federal National Mortgage Association | $136,488 | First American Natl Default | |
| Connick Brent | $158,000 | First Centennial Title Co |
Mortgage History
| Date | Status | Borrower | Loan Amount |
|---|---|---|---|
| Previous Owner | Davis Roger N | $264,315 | |
| Previous Owner | Davis Roger N | $265,219 | |
| Previous Owner | Davis Roger N | $260,482 | |
| Previous Owner | Adachi Amanze Marjeanne R | $182,000 | |
| Previous Owner | Crew Veronica | $90,506 | |
| Previous Owner | Connick Brent | $127,500 | |
| Previous Owner | Connick Brent | $114,000 |
Property History
| Date | Event | Price | Change | Sq Ft Price |
|---|---|---|---|---|
| 02/22/2019 02/22/19 | Sold | $255,000 | +2.0% | $238 / Sq Ft |
| 01/17/2019 01/17/19 | Pending | -- | -- | -- |
| 01/14/2019 01/14/19 | Price Changed | $250,000 | -2.0% | $234 / Sq Ft |
| 12/31/2018 12/31/18 | For Sale | $255,000 | +70.1% | $238 / Sq Ft |
| 06/17/2014 06/17/14 | Sold | $149,900 | 0.0% | $141 / Sq Ft |
| 04/28/2014 04/28/14 | Pending | -- | -- | -- |
| 04/24/2014 04/24/14 | For Sale | $149,900 | 0.0% | $141 / Sq Ft |
| 07/25/2013 07/25/13 | Rented | $1,500 | +30.4% | -- |
| 07/25/2013 07/25/13 | Under Contract | -- | -- | -- |
| 07/14/2013 07/14/13 | For Rent | $1,150 | -- | -- |
Tax History Compared to Growth
Tax History
| Year | Tax Paid | Tax Assessment Tax Assessment Total Assessment is a certain percentage of the fair market value that is determined by local assessors to be the total taxable value of land and additions on the property. | Land | Improvement |
|---|---|---|---|---|
| 2025 | $1,262 | $79,415 | $34,153 | $45,262 |
| 2024 | $1,262 | $77,321 | $31,133 | $46,188 |
| 2023 | $1,226 | $72,412 | $31,409 | $41,003 |
| 2022 | $1,191 | $62,823 | $27,489 | $35,334 |
| 2021 | $1,156 | $58,760 | $23,294 | $35,466 |
| 2020 | $1,120 | $59,607 | $23,853 | $35,754 |
| 2019 | $1,088 | $57,065 | $21,975 | $35,090 |
| 2018 | $1,038 | $52,769 | $18,375 | $34,394 |
| 2017 | $1,008 | $52,411 | $18,191 | $34,220 |
| 2016 | $982 | $50,851 | $15,925 | $34,926 |
| 2015 | $980 | $45,750 | $12,679 | $33,071 |
| 2014 | $952 | $35,698 | $7,919 | $27,779 |
| 2013 | -- | $25,476 | $4,594 | $20,882 |
Agents Affiliated with this Home
-
Melissa Meneses

Seller's Agent in 2019
Melissa Meneses
Dickson Realty
(775) 354-6401
2 in this area
46 Total Sales
-
Robert Bartshe

Seller Co-Listing Agent in 2019
Robert Bartshe
RE/MAX
2 in this area
130 Total Sales
-
Kyonghee Hill

Buyer's Agent in 2019
Kyonghee Hill
NextHome Yourpickettfence Group
(775) 250-7445
2 in this area
19 Total Sales
-
N
Seller's Agent in 2014
Nicole Brittain
Solid Source Realty
-
T
Buyer's Agent in 2014
Tanya Barnes
Chase International-Damonte
-

Buyer's Agent in 2013
Nicole Hudgens
Solid Source Realty
(775) 848-6875
Map
Source: Northern Nevada Regional MLS
MLS Number: 190000024
APN: 520-080-03
- 6141 Ingleston Dr Unit 821
- 6120 Ingleston Dr Unit 621
- 6090 Ingleston Dr Unit 925
- 6060 Cielo Cir
- 2349 Dodge Dr
- 2550 Old Waverly Ct
- 7129 Singing Tree Rd
- 7129 Singing Tree Rd Unit Homesite 5121
- 2293 Old Waverly Dr
- 2299 Old Waverly Dr
- 6742 Peppergrass Dr
- 6718 Peppergrass Dr
- 2317 Old Waverly Dr
- 6302 Cokenee Ct
- 6645 Peppergrass Dr
- 3181 Ten Mile Dr
- 6355 Rey Del Sierra Dr
- 6978 Poco Bueno Cir
- 5680 Falcon Ridge Ct
- 6694 Aston Cir Unit 18
- 6180 Ingleston Dr
- 6180 Ingleston Dr
- 6180 Ingleston Dr Unit 324
- 6180 Ingleston Dr Unit 325
- 6180 Ingleston Dr Unit 326
- 6180 Ingleston Dr Unit 311
- 6180 Ingleston Dr
- 6180 Ingleston Dr Unit 313
- 6180 Ingleston Dr
- 6180 Ingleston Dr Unit 315
- 6180 Ingleston Dr
- 6180 Ingleston Dr Unit 321
- 6180 Ingleston Dr Unit 312
- 6180 Ingleston Dr Unit 323
- 6180 Ingleston Dr Unit 314
- 6180 Ingleston Dr
- 6180 Ingleston Dr Unit 326
- 6140 Ingleston #513 Unit 513
- 6151 Ingleston Dr
- 6141 Ingleston Dr
