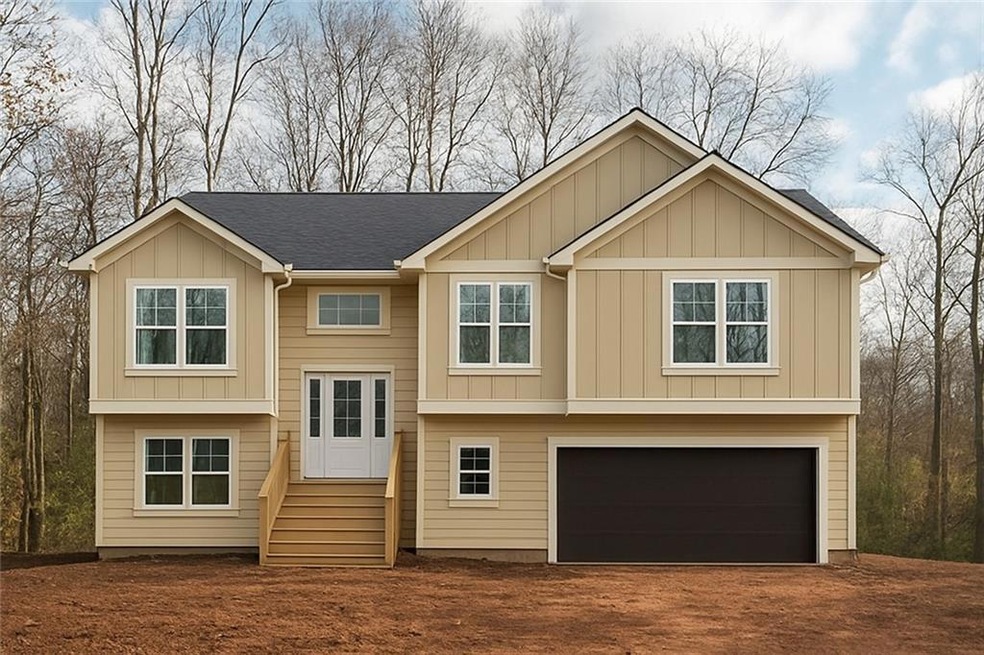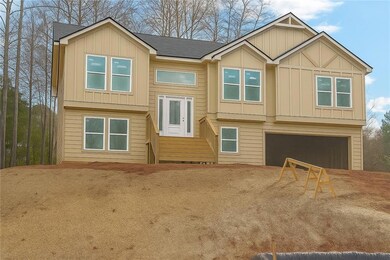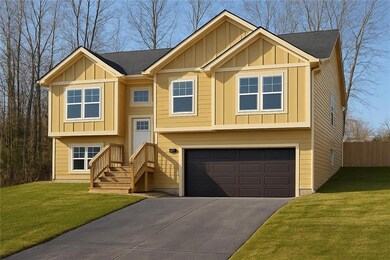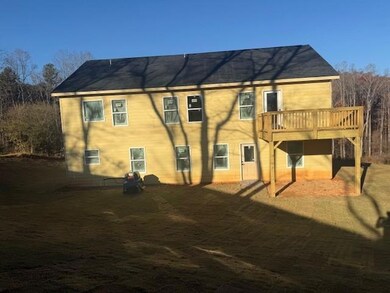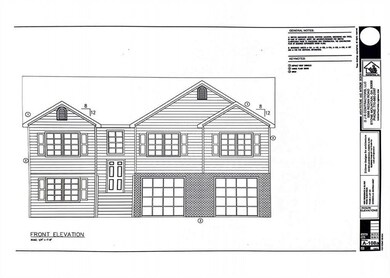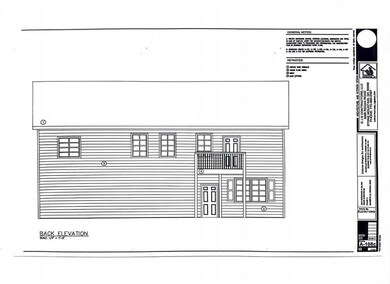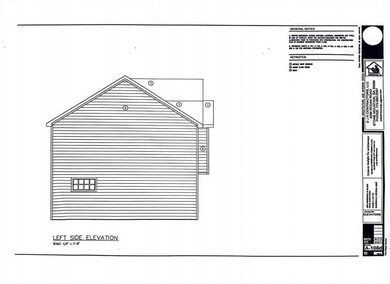6180 Sammy Dr Gainesville, GA 30506
Lake Lanier NeighborhoodEstimated payment $2,827/month
Highlights
- Second Kitchen
- Open-Concept Dining Room
- View of Trees or Woods
- Chestatee Elementary School Rated A-
- New Construction
- Deck
About This Home
Home New Home! New home coming to this neighborhood! Tour this beautiful new construction property and personalize the colors, finishes, and flooring to match your style. Forsyth County schools. No HOA! Situated on a half acre, this property is perfect for anyone seeking space and modern comfort. From the moment you step inside, you’ll be wowed by the light-filled, open-concept design. A welcoming two-story foyer sets the tone for the home’s contemporary elegance. The spacious living room flows seamlessly into the open kitchen. The lower level features a fully equipped in-law or teen suite with its own bright kitchen area, two bedrooms, a full bath with a tub, and a private entrance—ideal for teen, multigenerational living, or guests. Visit this new construction home and imagine it as your own!
Home Details
Home Type
- Single Family
Est. Annual Taxes
- $723
Year Built
- Built in 2025 | New Construction
Lot Details
- 0.59 Acre Lot
- Private Entrance
- Private Yard
- Back Yard
Parking
- 2 Car Garage
Property Views
- Woods
- Neighborhood
Home Design
- Traditional Architecture
- Split Level Home
- Slab Foundation
- Frame Construction
- Shingle Roof
- Composition Roof
- Cement Siding
Interior Spaces
- 2,536 Sq Ft Home
- Wet Bar
- Tray Ceiling
- Ceiling height of 9 feet on the lower level
- Ceiling Fan
- Self Contained Fireplace Unit Or Insert
- Electric Fireplace
- Double Pane Windows
- Insulated Windows
- Two Story Entrance Foyer
- Family Room with Fireplace
- Great Room
- Open-Concept Dining Room
- Breakfast Room
- Fire and Smoke Detector
Kitchen
- Second Kitchen
- Open to Family Room
- Eat-In Kitchen
- Electric Range
- Dishwasher
- Kitchen Island
- Stone Countertops
- White Kitchen Cabinets
Flooring
- Carpet
- Laminate
- Luxury Vinyl Tile
Bedrooms and Bathrooms
- Walk-In Closet
- In-Law or Guest Suite
- Dual Vanity Sinks in Primary Bathroom
- Separate Shower in Primary Bathroom
- Soaking Tub
Laundry
- Laundry Room
- Laundry on lower level
Outdoor Features
- Deck
- Rain Gutters
- Front Porch
Schools
- Chestatee Elementary School
- Little Mill Middle School
- East Forsyth High School
Utilities
- Central Heating and Cooling System
- 220 Volts
- 110 Volts
- Electric Water Heater
- Septic Tank
- Phone Available
- Cable TV Available
Community Details
- Crystal Cove Shores Subdivision
Listing and Financial Details
- Tax Lot 2
- Assessor Parcel Number 301 239
Map
Home Values in the Area
Average Home Value in this Area
Property History
| Date | Event | Price | List to Sale | Price per Sq Ft |
|---|---|---|---|---|
| 11/05/2025 11/05/25 | For Sale | $525,000 | -- | $207 / Sq Ft |
Source: First Multiple Listing Service (FMLS)
MLS Number: 7677567
- 6425 Dogwood Way
- 6440 Dogwood Way
- 00 Thunder Trail
- 8360 Knight Rd
- 6760 Thunder Trail
- 0 Old Still Trail Unit 10619540
- 0 Old Still Trail Unit 10619492
- 0 Old Still Trail Unit 10619552
- 000 Thunder Trail
- 0 Thunder Trail Unit 10306584
- 0 Thunder Trail Unit 10306581
- 6230 Carlys Way
- 6725 Thunder Trail
- 6382 Medlock Rd
- 6600 Crystal Cove Trail
- 6245 Julian Rd
- 6560 Bonanza Trail
- 6155 Quail Mountain Trail
- 0 Crooked Trail Unit 7652725
- 6710 Sawnee Way
- 6590 Old Still Trail
- 8445 Deliah Way
- 7255 Wits End Dr
- 7255 Wits End Dr
- 8320 Jensen Trail
- 8940 Bay Dr
- 8885 Bay Dr
- 5746 Nix Bridge Rd
- 61 View Point Dr
- 984 Overlook Dr
- 3473 Mckenzie Dr
- 9195 Hannahs Crossing Dr
- 786 Parker Forest Dr
- 144 Briarwood Dr E
- 108 Windover Way
- 611 Couch Rd
- 244 Highland Pointe Cir E
- 131 Shelter Ln E
- 256 Highland Pointe Cir E
