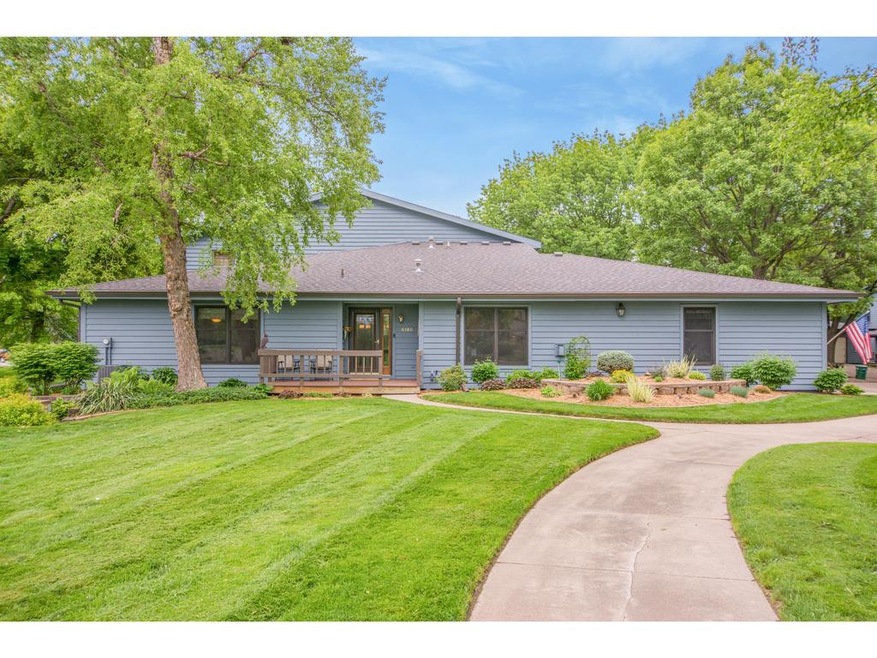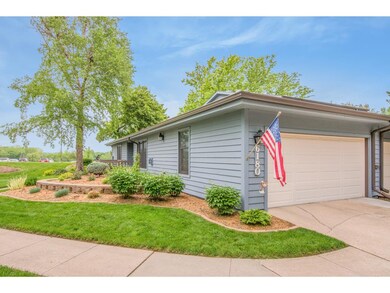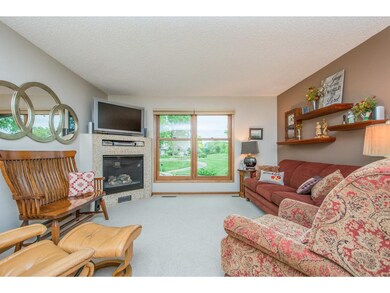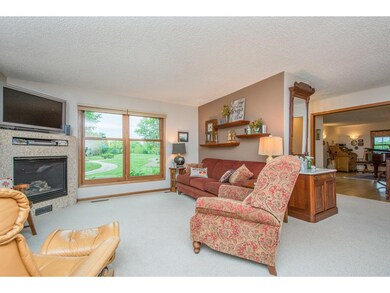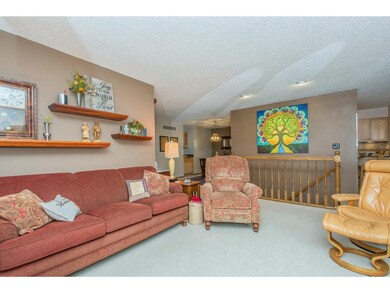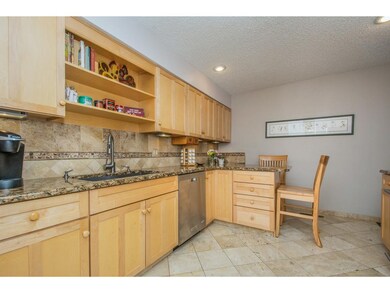
6180 Terrace Dr Unit 10 Johnston, IA 50131
Central Johnston NeighborhoodEstimated Value: $261,015 - $304,000
Highlights
- Ranch Style House
- Wood Flooring
- Formal Dining Room
- Henry A. Wallace Elementary School Rated A
- 1 Fireplace
- Eat-In Kitchen
About This Home
As of July 2018Incredible townhome with updates galore. Impeccably kept landscaping w/perennial & annual flowers. Remodeled kitchen w/maple cabinetry with roll out shelves, dual fuel range, granite counters and a peninsula snack bar. Family rm features a newer fireplace with stone surround. Formal dining rm w/built-in buffet cabinet with granite counter and glass front upper cabinets. Large music rm features beautiful hardwood floor and could also be used a guest bedroom w/closet & lovely views from windows. The master suite offers a walk-in closet, remodeled full bath & laundry area. Finished LL offers a 2nd family rm, 2 non-conforming bdrms, & 3/4 bath. New roof & freshly painted exterior. New furnace, humidifier, central air, and water heater in 2018. All windows, front door and rear door along with many interior doors have been replaced. Great views of Terra Park that includes an 8 acre fishing lake surrounded by a great lawn for concerts and games, an open air civic shelter, & fishing pier.
Townhouse Details
Home Type
- Townhome
Est. Annual Taxes
- $3,550
Year Built
- Built in 1980
Lot Details
- 7,318
HOA Fees
- $175 Monthly HOA Fees
Home Design
- Ranch Style House
- Asphalt Shingled Roof
Interior Spaces
- 1,425 Sq Ft Home
- 1 Fireplace
- Family Room Downstairs
- Formal Dining Room
- Finished Basement
Kitchen
- Eat-In Kitchen
- Stove
- Microwave
- Dishwasher
Flooring
- Wood
- Tile
Bedrooms and Bathrooms
- 2 Main Level Bedrooms
Laundry
- Laundry on main level
- Dryer
- Washer
Home Security
Parking
- 2 Car Attached Garage
- Driveway
Utilities
- Forced Air Heating and Cooling System
- Municipal Trash
Listing and Financial Details
- Assessor Parcel Number 24100543800010
Community Details
Overview
- Homestead Condo Owners Assoc. Association, Phone Number (515) 278-5011
Security
- Fire and Smoke Detector
Ownership History
Purchase Details
Home Financials for this Owner
Home Financials are based on the most recent Mortgage that was taken out on this home.Purchase Details
Home Financials for this Owner
Home Financials are based on the most recent Mortgage that was taken out on this home.Purchase Details
Similar Homes in Johnston, IA
Home Values in the Area
Average Home Value in this Area
Purchase History
| Date | Buyer | Sale Price | Title Company |
|---|---|---|---|
| Kroner Heidi | -- | None Available | |
| Kroner David W | $240,000 | None Available | |
| Miles James Hayden | -- | -- |
Mortgage History
| Date | Status | Borrower | Loan Amount |
|---|---|---|---|
| Open | Kroner Heidi | $245,000 |
Property History
| Date | Event | Price | Change | Sq Ft Price |
|---|---|---|---|---|
| 07/16/2018 07/16/18 | Sold | $240,000 | 0.0% | $168 / Sq Ft |
| 07/16/2018 07/16/18 | Pending | -- | -- | -- |
| 05/23/2018 05/23/18 | For Sale | $239,900 | -- | $168 / Sq Ft |
Tax History Compared to Growth
Tax History
| Year | Tax Paid | Tax Assessment Tax Assessment Total Assessment is a certain percentage of the fair market value that is determined by local assessors to be the total taxable value of land and additions on the property. | Land | Improvement |
|---|---|---|---|---|
| 2024 | $3,820 | $238,200 | $21,800 | $216,400 |
| 2023 | $3,538 | $238,200 | $21,800 | $216,400 |
| 2022 | $3,950 | $194,400 | $18,500 | $175,900 |
| 2021 | $3,746 | $194,400 | $18,500 | $175,900 |
| 2020 | $3,680 | $176,100 | $17,800 | $158,300 |
| 2019 | $3,492 | $176,100 | $17,800 | $158,300 |
| 2018 | $3,398 | $155,700 | $17,300 | $138,400 |
| 2017 | $3,550 | $155,700 | $17,300 | $138,400 |
| 2016 | $3,472 | $159,100 | $19,000 | $140,100 |
| 2015 | $3,472 | $159,100 | $19,000 | $140,100 |
| 2014 | $3,098 | $146,100 | $22,900 | $123,200 |
Agents Affiliated with this Home
-
Robin Von Gillern

Seller's Agent in 2018
Robin Von Gillern
RE/MAX
(515) 240-0500
314 Total Sales
-
Tom Miller

Buyer's Agent in 2018
Tom Miller
EXP Realty, LLC
(515) 729-2362
1 in this area
105 Total Sales
Map
Source: Des Moines Area Association of REALTORS®
MLS Number: 561657
APN: 241-00543800010
- 6172 Terrace Dr Unit 14
- 6018 Terrace Dr Unit 4
- 5926 Village Cir
- 5909 Village Cir
- 5566 Boston Ct
- 5558 Boston Ct
- 6735 Rynor St
- 5553 Kenton Ln
- 5950 S Winwood Dr
- 4911 68th St
- 5420 NW 55th Ave
- 6730 Ceres Cir
- 17543 N Valley Dr
- 17539 N Valley Dr
- 17535 N Valley Dr
- 5019 71st St
- 5125 NW 55th Ave
- 6923 Northview Dr
- 4904 69th St
- 7014 Northview Dr
- 6164 Terrace Dr Unit 18
- 6166 Terrace Dr Unit 17
- 6178 Terrace Dr Unit 11
- 6180 Terrace Dr Unit 10
- 6192 Terrace Dr Unit 4
- 6190 Terrace Dr
- 6182 Terrace Dr Unit 9
- 6184 Terrace Dr Unit 8
- 6186 Terrace Dr Unit 7
- 6168 Terrace Dr Unit 16
- 6176 Terrace Dr Unit 12
- 6196 Terrace Dr Unit 2
- 6198 Terrace Dr Unit 1
- 6188 Terrace Dr Unit 6
- 6194 Terrace Dr Unit 3
- 6170 Terrace Dr Unit 15
- 6174 Terrace Dr Unit 13
- 6008 Terrace Dr
- 6010 Terrace Dr
- 6006 Terrace Dr Unit 10
